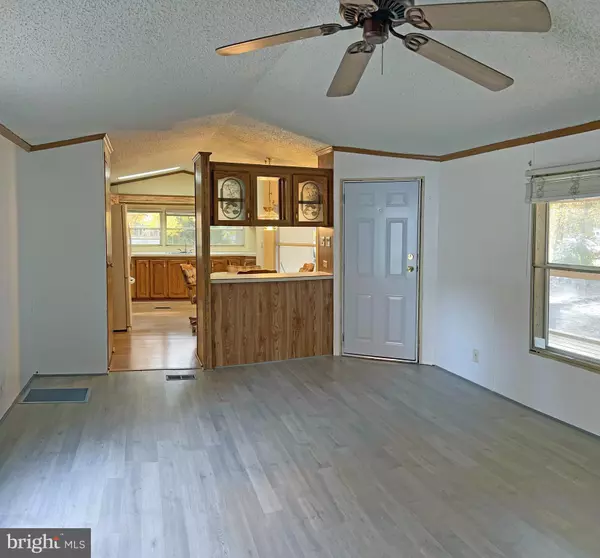$190,000
$189,900
0.1%For more information regarding the value of a property, please contact us for a free consultation.
2 Beds
1 Bath
1,064 SqFt
SOLD DATE : 02/04/2022
Key Details
Sold Price $190,000
Property Type Manufactured Home
Sub Type Manufactured
Listing Status Sold
Purchase Type For Sale
Square Footage 1,064 sqft
Price per Sqft $178
Subdivision None Available
MLS Listing ID DESU2009904
Sold Date 02/04/22
Style Other
Bedrooms 2
Full Baths 1
HOA Y/N N
Abv Grd Liv Area 1,064
Originating Board BRIGHT
Year Built 1991
Annual Tax Amount $447
Tax Year 2021
Lot Size 0.480 Acres
Acres 0.48
Lot Dimensions 100.00 x 212.00
Property Description
Just 10 miles to the Rehoboth boardwalk or the Lewes public beach! Boating & marinas nearby, too. This 1991 Commodore is a 14 x 76 (1,064 sq. ft.) singlewide manufactured home is on almost a 1/2 acre of land. Youll also find a spacious screened front porch for 3-season outdoor living space. Additionally, the home has a rear deck, which is great for BBQing & relaxing. Vaulted ceilings & skylights make the interior feel extra spacious. New luxury vinyl-plank flooring & fresh paint. The living room adjoins the large eat-in kitchen. The kitchen has a gas range, range hood, fridge, and solid oak cabinetry. The main bedroom is to the rear of the home. It has a double closet & a private-access door to the full bath. The bathroom features a soaking tub, a separate shower, and a double-sink vanity. The second bedroom is located near the living room. Hall laundry area with side-by-side washer & dryer. Brand new metal roof. Gas forced air heater is about 5 years old. Public sewer and a new well was also installed around 5 years ago. Storage shed. No HOA Fees or Rules, just standard County Code. This Property will need a specialized lender that provides Mobile Home/Lot Loans since singlewides do not qualify for a 30-year conventional mortgage (ask your Agent for recommendations.)
Location
State DE
County Sussex
Area Indian River Hundred (31008)
Zoning GR
Rooms
Main Level Bedrooms 2
Interior
Interior Features Ceiling Fan(s), Floor Plan - Traditional, Kitchen - Eat-In, Skylight(s), Stall Shower, Window Treatments, Other
Hot Water Electric
Heating Forced Air
Cooling None
Flooring Laminated, Laminate Plank
Equipment Dryer - Electric, Oven/Range - Gas, Range Hood, Refrigerator, Washer, Water Heater
Furnishings No
Fireplace N
Window Features Storm
Appliance Dryer - Electric, Oven/Range - Gas, Range Hood, Refrigerator, Washer, Water Heater
Heat Source Propane - Leased
Laundry Dryer In Unit, Has Laundry, Main Floor, Washer In Unit
Exterior
Waterfront N
Water Access N
Roof Type Metal
Street Surface Black Top
Accessibility 2+ Access Exits
Road Frontage City/County
Parking Type Driveway
Garage N
Building
Lot Description Partly Wooded
Story 1
Foundation Crawl Space, Pillar/Post/Pier
Sewer Public Sewer
Water Well
Architectural Style Other
Level or Stories 1
Additional Building Above Grade, Below Grade
Structure Type Paneled Walls,Vaulted Ceilings
New Construction N
Schools
School District Cape Henlopen
Others
Pets Allowed Y
Senior Community No
Tax ID 234-12.18-31.00
Ownership Fee Simple
SqFt Source Assessor
Acceptable Financing Cash, Other
Horse Property N
Listing Terms Cash, Other
Financing Cash,Other
Special Listing Condition Standard
Pets Description No Pet Restrictions
Read Less Info
Want to know what your home might be worth? Contact us for a FREE valuation!

Our team is ready to help you sell your home for the highest possible price ASAP

Bought with SANDY LEIGH EIGENBRODE • Century 21 Home Team Realty

"My job is to find and attract mastery-based agents to the office, protect the culture, and make sure everyone is happy! "






