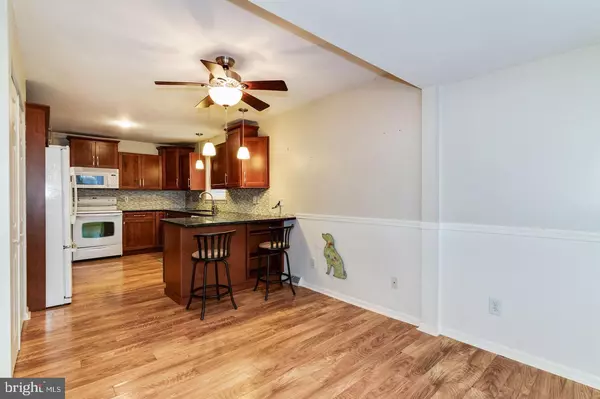$250,000
$200,000
25.0%For more information regarding the value of a property, please contact us for a free consultation.
3 Beds
2 Baths
1,575 SqFt
SOLD DATE : 07/08/2022
Key Details
Sold Price $250,000
Property Type Single Family Home
Sub Type Detached
Listing Status Sold
Purchase Type For Sale
Square Footage 1,575 sqft
Price per Sqft $158
Subdivision Fort Mott Village
MLS Listing ID NJSA2003882
Sold Date 07/08/22
Style Raised Ranch/Rambler
Bedrooms 3
Full Baths 2
HOA Y/N N
Abv Grd Liv Area 1,575
Originating Board BRIGHT
Year Built 1950
Annual Tax Amount $7,110
Tax Year 2020
Lot Size 0.310 Acres
Acres 0.31
Lot Dimensions 104.00 x 0.00
Property Description
OPEN HOUSE is CANCELLED - Welcome home to this adorable raised ranch in a quiet neighborhood with NO FLOOD insurance needed. Three bedrooms and 2 full baths bookend the updated custom kitchen with granite countertops and rich wood cabinets. Wonderfully maintained, with custom stonework and a large driveway leading to a 1 car garage. Walking inside you are greeted by modern, yet warm colors and little details that make all the difference. There is a brick fireplace with insert for the colder months and custom window treatments. Continue through the arched hall into the modern kitchen. Custom cabinetry and glass tiled backsplash accentuate the gleaming granite surfaces. Included are the built in range, microwave, dishwasher and refrigerator. Past the kitchen is the dining area with custom lighting and views of the back of the property. Off of the dining area are steps up to a fully finished and conditioned attic space. Perfect for temp controlled storage or bonus room for play area or home office/work space. The main bedroom suite is your private retreat. Located off the central hall, you enter and are greeted by the primary bathroom. Updated with tiled flooring and jetted tub. Beyond the bath, walk through a custom walkway and enter the main bedroom. High ceilings, custom window treatments, ceiling fan and a huge walk in closet complete the package. Bedrooms number 2 and 3 have newer carpeting and neutral colors. Bedroom 3 has a walk in closet as well. Hidden throughout the home are data ports the owner installed making connecting to the internet fast and convenient for working from home or virtual schooling. Completing the tour you will find a brand new composite deck off the dining area. Perfect for BBQ's or just relaxing. The house is cooled with central air conditioning. NO FLOOD INSURANCE REQUIRED. A unique property. A unique home and a unique opportunity. Make your appointment today!
Location
State NJ
County Salem
Area Pennsville Twp (21709)
Zoning 02
Rooms
Other Rooms Living Room, Dining Room, Primary Bedroom, Bedroom 2, Bedroom 3, Kitchen, Bonus Room
Basement Outside Entrance, Unfinished, Walkout Stairs
Main Level Bedrooms 3
Interior
Hot Water Electric
Heating Central, Forced Air
Cooling Central A/C
Fireplaces Number 1
Fireplaces Type Insert
Equipment Built-In Microwave, Built-In Range, Dishwasher, Dryer - Electric, Refrigerator, Washer
Fireplace Y
Appliance Built-In Microwave, Built-In Range, Dishwasher, Dryer - Electric, Refrigerator, Washer
Heat Source Oil
Exterior
Garage Garage - Front Entry
Garage Spaces 1.0
Waterfront N
Water Access N
Accessibility 2+ Access Exits
Parking Type Driveway, Detached Garage, On Street
Total Parking Spaces 1
Garage Y
Building
Story 1.5
Foundation Block
Sewer Public Sewer
Water Public
Architectural Style Raised Ranch/Rambler
Level or Stories 1.5
Additional Building Above Grade, Below Grade
New Construction N
Schools
School District Pennsville Township Public Schools
Others
Senior Community No
Tax ID 09-03903-00009
Ownership Fee Simple
SqFt Source Assessor
Acceptable Financing Cash, Conventional, FHA, FHA 203(b), USDA, VA
Listing Terms Cash, Conventional, FHA, FHA 203(b), USDA, VA
Financing Cash,Conventional,FHA,FHA 203(b),USDA,VA
Special Listing Condition Standard
Read Less Info
Want to know what your home might be worth? Contact us for a FREE valuation!

Our team is ready to help you sell your home for the highest possible price ASAP

Bought with Stephanie Krise • Castle Agency LLC

"My job is to find and attract mastery-based agents to the office, protect the culture, and make sure everyone is happy! "






