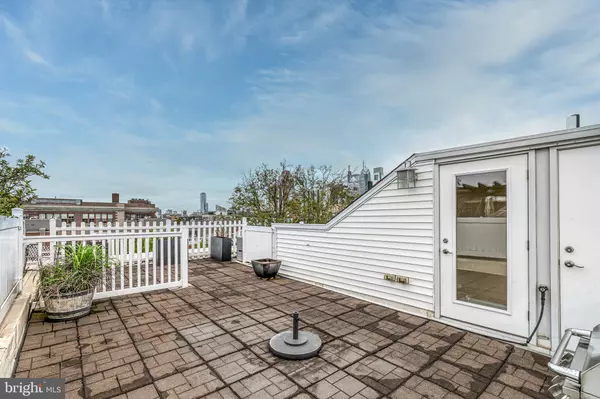$762,500
$775,000
1.6%For more information regarding the value of a property, please contact us for a free consultation.
3 Beds
3 Baths
2,312 SqFt
SOLD DATE : 10/09/2020
Key Details
Sold Price $762,500
Property Type Townhouse
Sub Type Interior Row/Townhouse
Listing Status Sold
Purchase Type For Sale
Square Footage 2,312 sqft
Price per Sqft $329
Subdivision Bella Vista
MLS Listing ID PAPH923594
Sold Date 10/09/20
Style Straight Thru
Bedrooms 3
Full Baths 2
Half Baths 1
HOA Fees $58/ann
HOA Y/N Y
Abv Grd Liv Area 2,312
Originating Board BRIGHT
Year Built 2006
Annual Tax Amount $9,874
Tax Year 2020
Lot Dimensions 0.00 x 0.00
Property Description
Welcome to 723 S. Jessup Street! This amazing 4-story home is located on a lovely and quiet block in the heart of Bella Vista and features 1-CAR GARAGE PARKING and a massive roof deck with a roof deck wet bar. It all starts with the stately brick front facade. As you enter the home you are greeted by warm hardwood floors, a large sitting area that would be perfectly suited for an office, a study or a den and a powder room. Down the hall you will find access to your private 1-car garage parking and access to the back common area driveway. From there, you will enter into your fully finished basement which can be used as another home office, a movie theater or even a gym! The basement also features a massive storage area in the back! Up on the 2nd floor, you will find your extremely large kitchen featuring shaker style cabinets, granite counter-tops, stainless steel appliances including a gas stove, built-in microwave, dishwasher and full size refrigerator. The kitchen offers a dry bar for additional storage and counter space as well as a peninsula for a convenient breakfast bar. The open floor plan provides for easy entertainment with a large dining area and a gorgeous living room with two french doors with Juliet balconies allowing for a sun-drenched living area. The 3rd floor is the dedicated owners suite with an expansive bedroom large enough for a sitting area, a small study, a king size bed with bedside tables and access to a large walk-in closet and the en-suite bathroom featuring a double vanity, a stand-up shower stall with a waterfall shower-head. Up on the 4th floor you will find 2 very spacious bedrooms, a hall bathroom with a large tub and main floor laundry. Lastly, on the top floor, you will find a full size roof deck with amazing center city views and a closet to an outdoor wet bar perfect for entertaining! This home is a Walker's paradise with a Walkscore of 99, excellent transit and very bikeable. This home is only 3 blocks from the Broad Street subway line. Within a short walking distance you will find amazing restaurants, coffee shops and parks including but not limited to: Hawthornes, Quick Sip, Quetzally, Acme, Super Fresh, Whole Foods, Seger Park Palumbo Recreation Center and Hawthorne Park! All square footage numbers are approximate and should be verified by the buyer. It is the responsibility of the buyer to verify real estate taxes. Check out the 3D Virtual Tour of the home!
Location
State PA
County Philadelphia
Area 19147 (19147)
Zoning CMX2
Rooms
Basement Fully Finished
Main Level Bedrooms 3
Interior
Hot Water Natural Gas
Heating Forced Air
Cooling Central A/C
Heat Source Natural Gas
Laundry Has Laundry
Exterior
Garage Covered Parking
Garage Spaces 1.0
Waterfront N
Water Access N
Accessibility None
Parking Type Attached Garage
Attached Garage 1
Total Parking Spaces 1
Garage Y
Building
Story 3
Sewer Public Sewer
Water Public
Architectural Style Straight Thru
Level or Stories 3
Additional Building Above Grade, Below Grade
New Construction N
Schools
School District The School District Of Philadelphia
Others
HOA Fee Include Common Area Maintenance,Parking Fee,Snow Removal,Security Gate,Insurance,Other
Senior Community No
Tax ID 888022046
Ownership Fee Simple
SqFt Source Assessor
Special Listing Condition Standard
Read Less Info
Want to know what your home might be worth? Contact us for a FREE valuation!

Our team is ready to help you sell your home for the highest possible price ASAP

Bought with Daniel Baer • Weichert Realtors

"My job is to find and attract mastery-based agents to the office, protect the culture, and make sure everyone is happy! "






