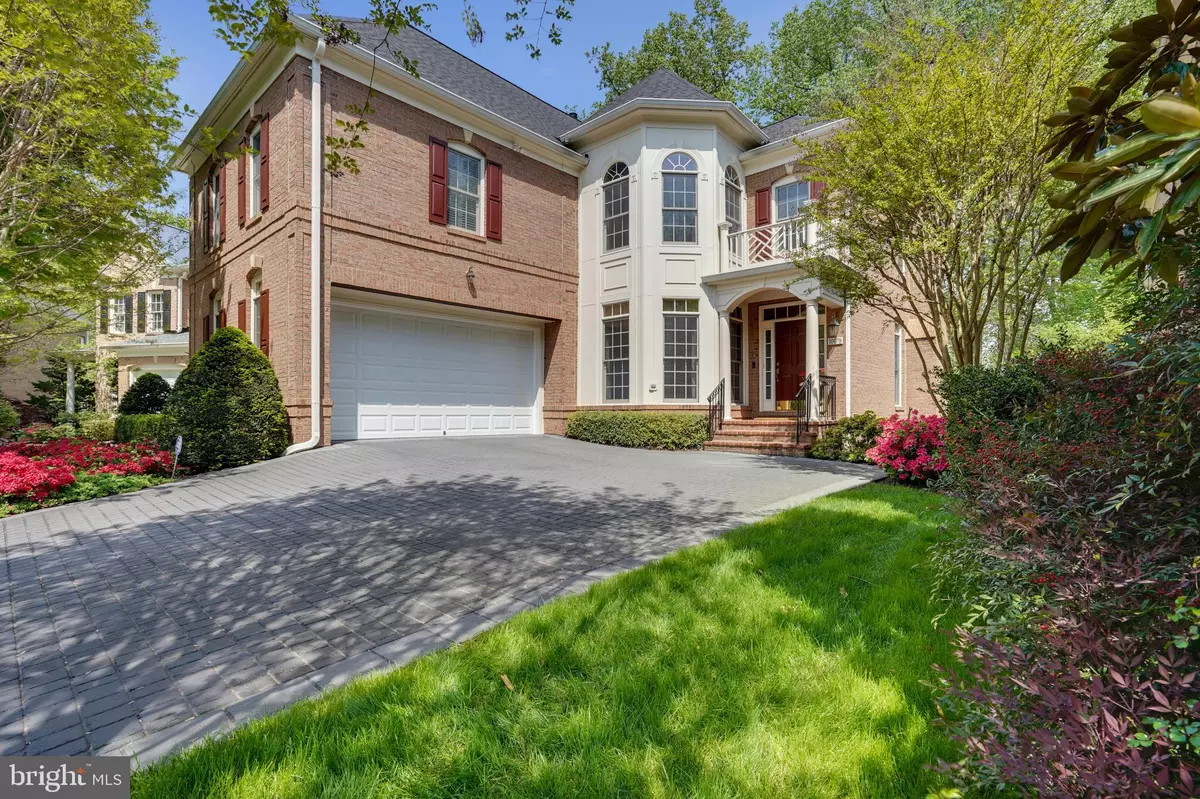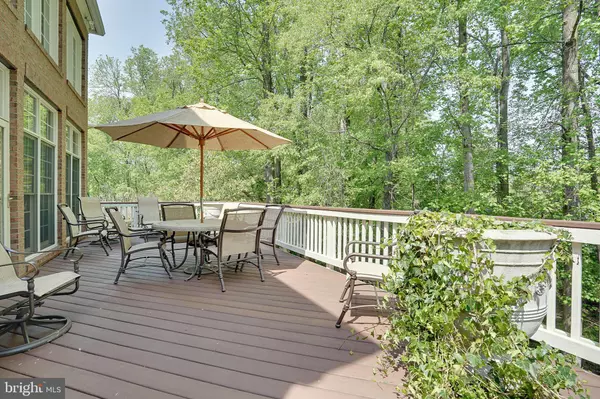$1,195,000
$1,195,000
For more information regarding the value of a property, please contact us for a free consultation.
5 Beds
5 Baths
5,050 SqFt
SOLD DATE : 07/30/2021
Key Details
Sold Price $1,195,000
Property Type Single Family Home
Sub Type Detached
Listing Status Sold
Purchase Type For Sale
Square Footage 5,050 sqft
Price per Sqft $236
Subdivision Farrcroft
MLS Listing ID VAFC121422
Sold Date 07/30/21
Style Colonial
Bedrooms 5
Full Baths 4
Half Baths 1
HOA Fees $252/mo
HOA Y/N Y
Abv Grd Liv Area 3,650
Originating Board BRIGHT
Year Built 2002
Annual Tax Amount $9,428
Tax Year 2021
Lot Size 7,404 Sqft
Acres 0.17
Property Description
Tailored to Perfection, this 4 sides brick masterpiece built in 2002 in sought-after Farrcroft has immense curb appeal and has been lovingly cared for by its meticulous Original Owner. Architectural details abound throughout approximately 5,050 square feet of light-infused space on 3 levels. Gleaming hardwood floors on 2 levels, custom crown molding throughout (including the bathrooms!), solid cherry built-in cabinetry,2 gas fireplaces, professional designer-installed window treatments, plantation shutters, recessed lighting and much more. Not a single detail has been overlooked and no expense has been spared! ... A handsome front porch beckons guests. The welcoming foyer offers glimpses of the living room and dining room and of the subtle touches of elegance in this cherished home. The living room offers a gas fireplace and invites intimate conversation. The dining room is ideally suited to entertaining in style, lighted by a stunning chandelier. The dramatic great room offers a two story ceiling and soaring windows and enjoys another gas fireplace. It shares a matching chandelier with the grand staircase. It is wide open to the breakfast room and kitchen. The Kitchen features rich cherry cabinetry, granite countertops and designer backsplash and an array of high-end appliances for your inner chef. The island provides additional seating and a 5-Burner downdraft gas cooktop. A desk area and walk-in pantry round out the space. The expansive breakfast room is the ideal space for casual meals. A main level study offers handsome custom cherry built-ins, creating an enjoyable space to work from home. A guest powder room and Laundry room round out the main level. The laundry room features cabinetry and a utility sink. ... The upper level offers 4 spacious bedrooms with hardwood flooring and crown molding throughout. The owner's retreat enjoys a tray ceiling, voluminous windows, custom window treatments, and a large sitting area along with 2 generously-sized walk in closets. The Owner's bath is a spa-like retreat with soaking tub, separate shower, wrap- around dual sink vanity with make up station and a private water closet. The guest bedroom ("princess suite") enjoys its own private bath, while two other bedrooms share a hall bath. Both these baths feature cherry vanities and deep crown molding. A charming loft library overlooks the great room and offers floor-to-ceiling cherry bookcases--- nestle into a comfy chair with your glass of wine on a winter evening! Or create the perfect homework space for your high-schoolers. ... The walk out lower level (finished in 2008, well after purchase) offers plenty of versatile space. The family room is a wonderful spot to watch a film and enjoy snacks or a beverage from the wet bar. The family room enjoys access to the patio and lower and upper decks as well as the yard. The recreation room is actually the 5th bedroom -- with its large walk-in cedar closet and adjacent full bath. A den with built-in desk (with drawers and shelving) offers a quiet place to work or do homework. Two additional closets offer abundant shelving for all your office supplies. A large storage area offers a built-in work bench, shelving and pegboard to organize your tools or crafts. Outside, enjoy the garden from the brick patio, lower and upper Trex decks. Your outdoor space enjoys complete privacy. ... A beautiful brick walkway and stairs run along the side of the home to the low maintenance yard, fringed with azaleas and other mature plantings. Several doors offer retractable screens to enjoy the fresh spring air. ... The community pool is a short walk from the house. Commuter bus to Metro. Walk to Whole Foods or an evening at the high-end restaurants of Fairfax City! Embrace the gracious lifestyle you've aspired to! Farrcroft is a unique community, well designed and extraordinarily crafted by Basheer & Edgemore for elegant living in convenient Fairfax City. Invest in yourself today.
Location
State VA
County Fairfax City
Zoning PD-M
Rooms
Other Rooms Living Room, Dining Room, Primary Bedroom, Bedroom 2, Bedroom 3, Bedroom 4, Kitchen, Family Room, Den, Library, Foyer, Breakfast Room, Study, Great Room, Recreation Room, Storage Room, Bathroom 2, Bathroom 3, Primary Bathroom, Full Bath
Basement Connecting Stairway, Daylight, Full, Fully Finished, Heated, Improved, Interior Access, Outside Entrance, Rear Entrance, Walkout Level, Windows
Interior
Interior Features Breakfast Area, Built-Ins, Carpet, Crown Moldings, Family Room Off Kitchen, Floor Plan - Traditional, Formal/Separate Dining Room, Kitchen - Eat-In, Kitchen - Gourmet, Kitchen - Island, Pantry, Primary Bath(s), Stall Shower, Tub Shower, Upgraded Countertops, Walk-in Closet(s), Wet/Dry Bar, Window Treatments, Wood Floors, Soaking Tub, Recessed Lighting
Hot Water Natural Gas
Heating Forced Air, Programmable Thermostat, Zoned
Cooling Central A/C, Programmable Thermostat, Zoned
Flooring Hardwood, Carpet, Ceramic Tile
Fireplaces Number 2
Fireplaces Type Fireplace - Glass Doors, Gas/Propane, Mantel(s)
Equipment Built-In Microwave, Cooktop - Down Draft, Dishwasher, Disposal, Dryer, Exhaust Fan, Oven - Wall, Oven - Double, Refrigerator, Washer, Water Heater
Furnishings No
Fireplace Y
Window Features Double Hung,Insulated,Palladian,Screens,Sliding,Transom
Appliance Built-In Microwave, Cooktop - Down Draft, Dishwasher, Disposal, Dryer, Exhaust Fan, Oven - Wall, Oven - Double, Refrigerator, Washer, Water Heater
Heat Source Natural Gas
Laundry Main Floor
Exterior
Exterior Feature Deck(s), Patio(s), Porch(es)
Parking Features Garage - Side Entry, Garage Door Opener, Inside Access
Garage Spaces 4.0
Amenities Available Pool - Outdoor
Water Access N
View Garden/Lawn, Trees/Woods
Accessibility None
Porch Deck(s), Patio(s), Porch(es)
Attached Garage 2
Total Parking Spaces 4
Garage Y
Building
Lot Description Backs to Trees, Landscaping, No Thru Street, Cul-de-sac
Story 3
Sewer Public Sewer
Water Public
Architectural Style Colonial
Level or Stories 3
Additional Building Above Grade, Below Grade
Structure Type 2 Story Ceilings,Dry Wall,9'+ Ceilings,Tray Ceilings
New Construction N
Schools
Elementary Schools Daniels Run
Middle Schools Lanier
High Schools Fairfax
School District Fairfax County Public Schools
Others
HOA Fee Include Common Area Maintenance,Insurance,Management,Pool(s),Reserve Funds,Trash
Senior Community No
Tax ID 57 2 02 04 239
Ownership Fee Simple
SqFt Source Assessor
Security Features Electric Alarm
Horse Property N
Special Listing Condition Standard
Read Less Info
Want to know what your home might be worth? Contact us for a FREE valuation!

Our team is ready to help you sell your home for the highest possible price ASAP

Bought with Vinh H Nguyen • Westgate Realty Group, Inc.

"My job is to find and attract mastery-based agents to the office, protect the culture, and make sure everyone is happy! "






