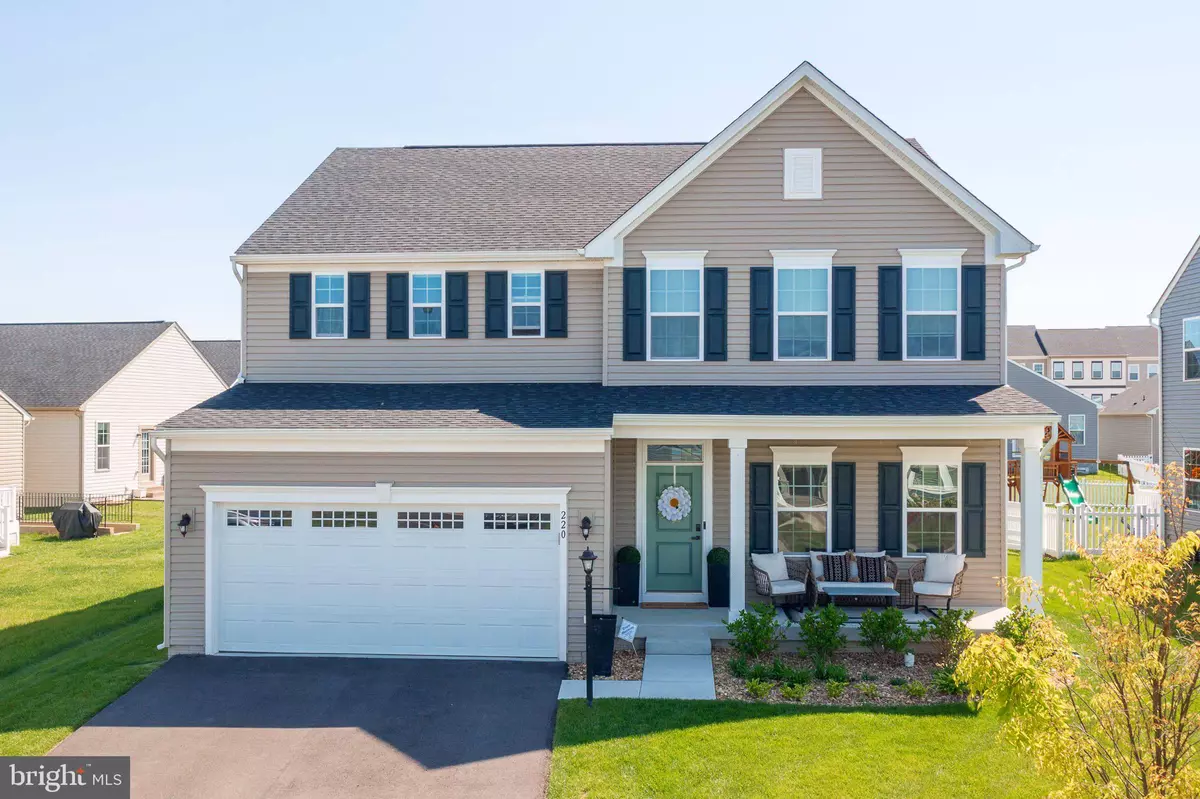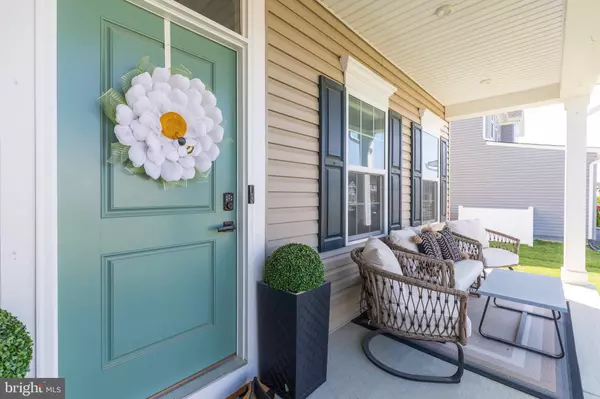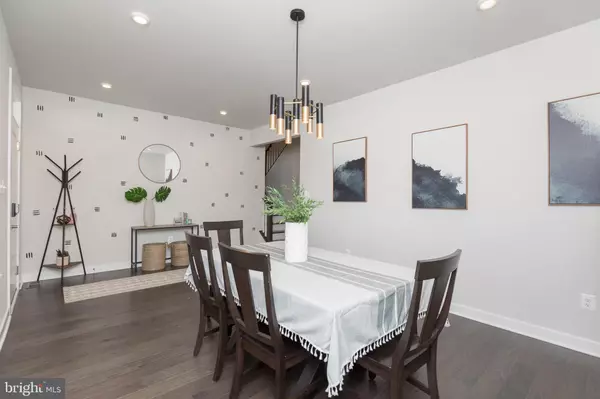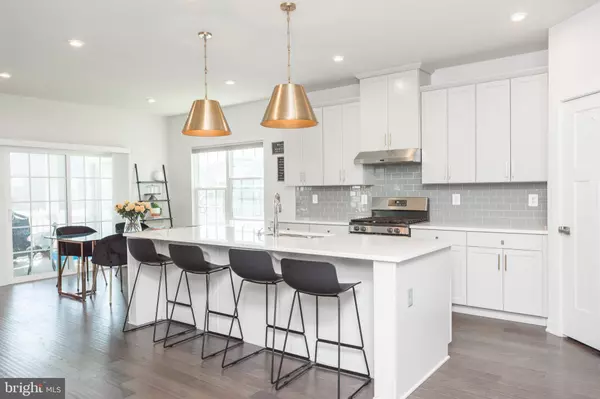$615,000
$615,000
For more information regarding the value of a property, please contact us for a free consultation.
5 Beds
5 Baths
3,964 SqFt
SOLD DATE : 06/30/2022
Key Details
Sold Price $615,000
Property Type Single Family Home
Sub Type Detached
Listing Status Sold
Purchase Type For Sale
Square Footage 3,964 sqft
Price per Sqft $155
Subdivision Snowden Bridge
MLS Listing ID VAFV2006444
Sold Date 06/30/22
Style Colonial
Bedrooms 5
Full Baths 4
Half Baths 1
HOA Fees $139/mo
HOA Y/N Y
Abv Grd Liv Area 2,826
Originating Board BRIGHT
Year Built 2019
Annual Tax Amount $2,515
Tax Year 2021
Lot Size 9,583 Sqft
Acres 0.22
Property Description
This is your chance to buy a gorgeous, nearly brand new home in amenity-filled Snowden Bridge! This show stopping 5 bed, 4.5 bath home is located on a large, premium lot and is truly overflowing with upgrades! Prepare to be wowed the moment you enter the gourmet chef's kitchen with white quartz counters, chic tile backsplash, spacious walk-in pantry and LVP flooring. The open concept kitchen/living/breakfast room opens onto a screened-in porch overlooking the fully fenced, flat backyard. The main level also features a formal dining room, custom-built mudroom, half bath and flex room enclosed by French doors. The formal dining and flex rooms could easily be used as a formal living, home office, playroom or guest quarters. Ascend to the upper level and you will find four bedrooms and three full bathrooms along with laundry and an open loft bonus room which would make the perfect space for family movie nights! The impressive primary bedroom features two large walk-in closets and a spacious, fully tiled en suite bathroom with an oversized shower, soaking tub, double sinks and quartz countertops. You will stay comfortable throughout the home thanks to the dual zone HVAC. And if all of that wasn't enough, there is a generous, fully finished basement with tons of storage, a fifth bedroom, fourth full bathroom and rough-in for a wet bar. Step outside and enjoy the charming front porch and close proximity to walking trails, playgrounds, community pools, a dog park, an indoor sport court, Jordan Springs Elementary and Golden Path Academy. Purchasing a home in Snowden Bridge this new and turn-key is a rare opportunity not to be missed!
Location
State VA
County Frederick
Zoning R4
Rooms
Other Rooms Living Room, Dining Room, Primary Bedroom, Bedroom 2, Bedroom 3, Bedroom 4, Bedroom 5, Kitchen, Basement, Laundry, Bathroom 2, Bathroom 3, Bonus Room, Hobby Room, Primary Bathroom
Basement Daylight, Partial, Outside Entrance, Interior Access, Improved, Windows
Interior
Hot Water Electric
Heating Forced Air
Cooling Central A/C
Equipment Built-In Microwave, Dishwasher, Disposal, Dryer, Oven - Wall, Oven/Range - Gas, Refrigerator, Stainless Steel Appliances, Washer
Fireplace N
Appliance Built-In Microwave, Dishwasher, Disposal, Dryer, Oven - Wall, Oven/Range - Gas, Refrigerator, Stainless Steel Appliances, Washer
Heat Source Natural Gas
Exterior
Parking Features Garage Door Opener, Inside Access, Garage - Front Entry
Garage Spaces 4.0
Fence Fully
Water Access N
Accessibility None
Attached Garage 2
Total Parking Spaces 4
Garage Y
Building
Lot Description Level, No Thru Street, Rear Yard
Story 3
Foundation Permanent
Sewer Public Sewer
Water Public
Architectural Style Colonial
Level or Stories 3
Additional Building Above Grade, Below Grade
New Construction N
Schools
Elementary Schools Jordan Springs
Middle Schools James Wood
High Schools James Wood
School District Frederick County Public Schools
Others
HOA Fee Include Common Area Maintenance,Management,Pool(s),Recreation Facility,Road Maintenance,Snow Removal,Trash
Senior Community No
Tax ID 44E 13 1 19
Ownership Fee Simple
SqFt Source Assessor
Acceptable Financing Cash, Conventional, FHA, VA
Listing Terms Cash, Conventional, FHA, VA
Financing Cash,Conventional,FHA,VA
Special Listing Condition Standard
Read Less Info
Want to know what your home might be worth? Contact us for a FREE valuation!

Our team is ready to help you sell your home for the highest possible price ASAP

Bought with Sydney Beckman • EXP Realty, LLC

"My job is to find and attract mastery-based agents to the office, protect the culture, and make sure everyone is happy! "






