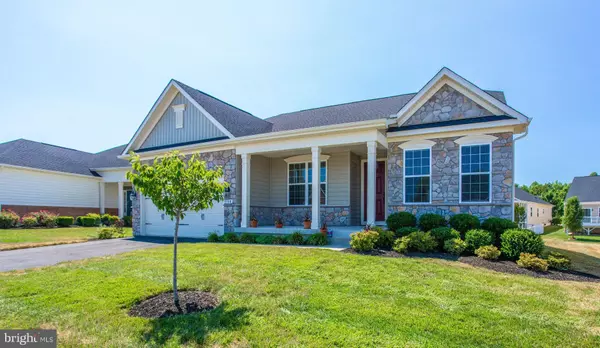$441,500
$434,900
1.5%For more information regarding the value of a property, please contact us for a free consultation.
3 Beds
4 Baths
3,349 SqFt
SOLD DATE : 10/15/2020
Key Details
Sold Price $441,500
Property Type Single Family Home
Sub Type Detached
Listing Status Sold
Purchase Type For Sale
Square Footage 3,349 sqft
Price per Sqft $131
Subdivision Virginia Heritage At Lee'S Park
MLS Listing ID VASP223348
Sold Date 10/15/20
Style Contemporary,Ranch/Rambler,Traditional,Transitional
Bedrooms 3
Full Baths 3
Half Baths 1
HOA Fees $245/mo
HOA Y/N Y
Abv Grd Liv Area 2,390
Originating Board BRIGHT
Year Built 2015
Annual Tax Amount $3,523
Tax Year 2020
Lot Size 0.279 Acres
Acres 0.28
Property Description
Better than new! Gorgeous stone front Berkeley model has almost 2400 finished s.f. on the main level, plus a finished basement and three storage rooms! This gently-used beauty has been improved by the original owners for your enjoyment, including custom walnut breakfast bar on the kitchen island, ceiling fans, custom built ins in master closet, deck with stairs for easy access to the level back yard, beautiful landscaping, and many other custom touches. You will love the spacious flow and open floor plan of this rare Berkeley model with beautiful dark hardwoods and neutral colors. The huge kitchen is a cook's dream, with miles of granite counters and more maple cabinets than you will know what to do with! There is a stunning, custom crafted walnut bar top, eleven feet long, perfect for entertaining and chatting with guests as you prepare a meal. From the kitchen, step out onto the deck and step down to the large, level backyard. Do you require two office spaces? The front room, ("living room" on the floor plan), makes a perfect, tucked away work at home space, as does Bedroom 3, which which has an adjoining bath and opens to the foyer through double doors. The light-filled master bedroom is a serene retreat, with tray ceiling, two closets (one with custom built-ins) and a spa-like master bath. There is another bedroom on this level, nicely separated from the master bedroom, down its own private hallway. The beautiful dark wood/metal baluster open staircase leads to a landing with custom oak display ledge, then down to the lower level which is a perfect mix of finished and unfinished space. There is a large, finished rec room with french doors with walk up, and a full bath. There is an unfinished room with egress window, ready to become bedroom #4, which adjoins the finished bath. There are three additional unfinished rooms for maximum storage potential - no need to rent costly storage units with this house! The garage has a workbench and more storage potential, plus space for two cars. Virginia Heritage at Lee's Parke is a 55 + community with a beautiful clubhouse, indoor and outdoor pools, fitness center, bocce ball, pickle ball , clubs and activities--you will not be bored. Don't wait - this beauty will not last!
Location
State VA
County Spotsylvania
Zoning P2
Direction North
Rooms
Other Rooms Living Room, Dining Room, Primary Bedroom, Bedroom 2, Bedroom 3, Kitchen, Family Room, Laundry, Recreation Room, Storage Room, Bathroom 2, Bathroom 3, Primary Bathroom, Half Bath
Basement Connecting Stairway, Daylight, Partial, Full, Partially Finished, Rear Entrance, Walkout Stairs, Windows
Main Level Bedrooms 3
Interior
Interior Features Ceiling Fan(s), Combination Kitchen/Living, Crown Moldings, Entry Level Bedroom, Family Room Off Kitchen, Floor Plan - Open, Kitchen - Gourmet, Kitchen - Island, Primary Bath(s), Pantry, Recessed Lighting, Soaking Tub, Walk-in Closet(s), Wood Floors
Hot Water Electric
Heating Forced Air
Cooling Central A/C
Flooring Hardwood, Carpet, Ceramic Tile
Fireplaces Number 1
Fireplaces Type Corner, Gas/Propane
Equipment Built-In Microwave, Cooktop, Dishwasher, Disposal, Dryer, Oven - Wall, Refrigerator, Stainless Steel Appliances, Washer, Water Heater
Fireplace Y
Appliance Built-In Microwave, Cooktop, Dishwasher, Disposal, Dryer, Oven - Wall, Refrigerator, Stainless Steel Appliances, Washer, Water Heater
Heat Source Natural Gas
Laundry Main Floor
Exterior
Garage Garage - Front Entry, Garage Door Opener
Garage Spaces 4.0
Amenities Available Club House, Fitness Center, Gated Community, Pool - Indoor, Pool - Outdoor, Recreational Center, Retirement Community, Tennis Courts, Sauna, Party Room
Waterfront N
Water Access N
Roof Type Architectural Shingle
Accessibility 32\"+ wide Doors
Parking Type Attached Garage, Driveway
Attached Garage 2
Total Parking Spaces 4
Garage Y
Building
Lot Description Backs - Open Common Area
Story 2
Sewer Public Sewer
Water Public
Architectural Style Contemporary, Ranch/Rambler, Traditional, Transitional
Level or Stories 2
Additional Building Above Grade, Below Grade
Structure Type 9'+ Ceilings
New Construction N
Schools
School District Spotsylvania County Public Schools
Others
Pets Allowed Y
HOA Fee Include Cable TV,Common Area Maintenance,Fiber Optics at Dwelling,High Speed Internet,Management,Security Gate,Trash
Senior Community Yes
Age Restriction 55
Tax ID 35M22-152-
Ownership Fee Simple
SqFt Source Assessor
Security Features Security Gate
Special Listing Condition Standard
Pets Description No Pet Restrictions
Read Less Info
Want to know what your home might be worth? Contact us for a FREE valuation!

Our team is ready to help you sell your home for the highest possible price ASAP

Bought with Margaret E Falk • Long & Foster Real Estate, Inc.

"My job is to find and attract mastery-based agents to the office, protect the culture, and make sure everyone is happy! "






