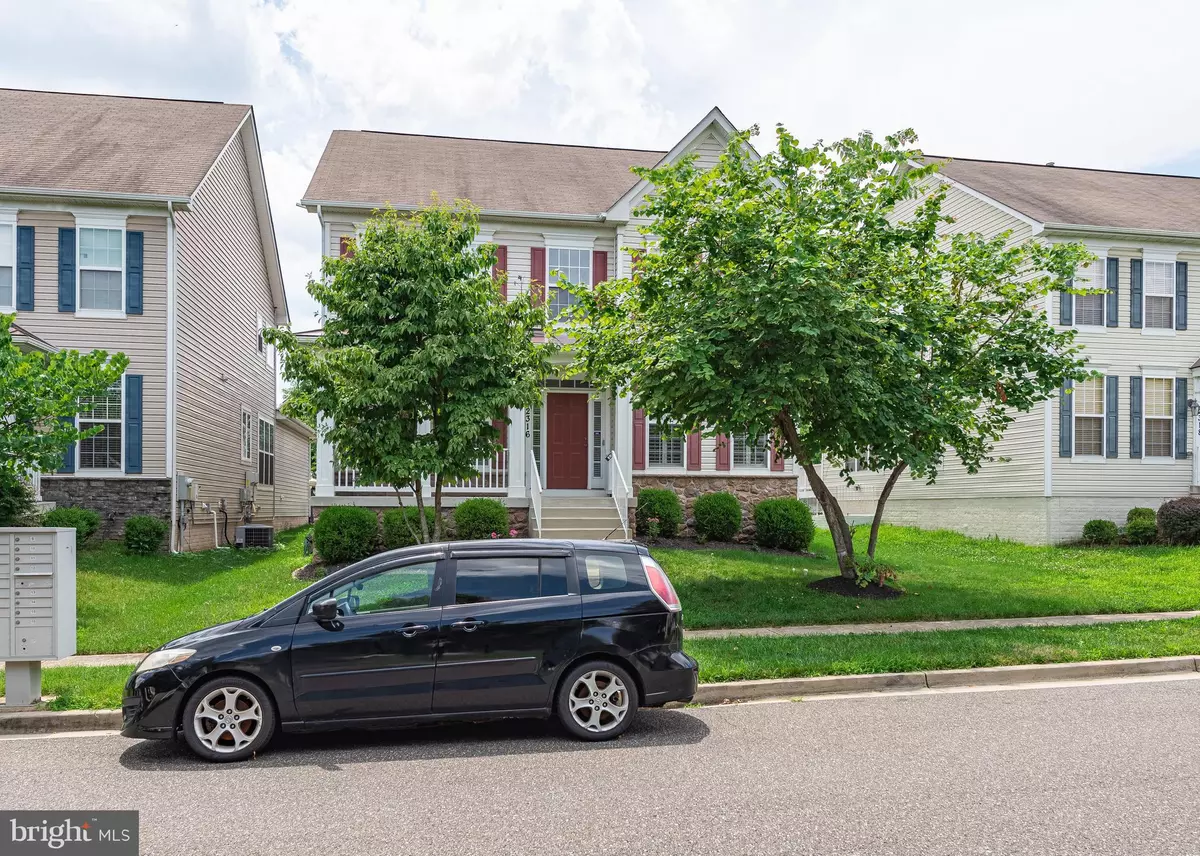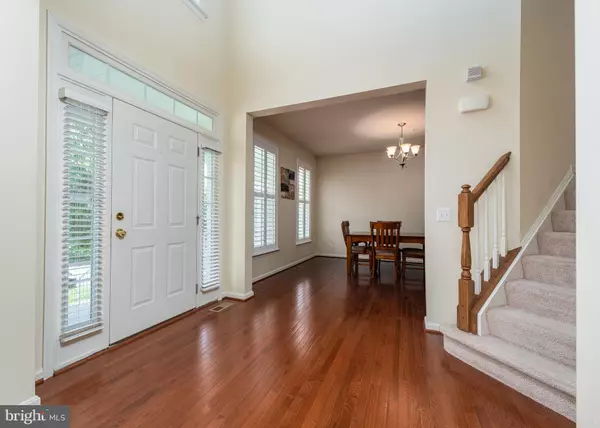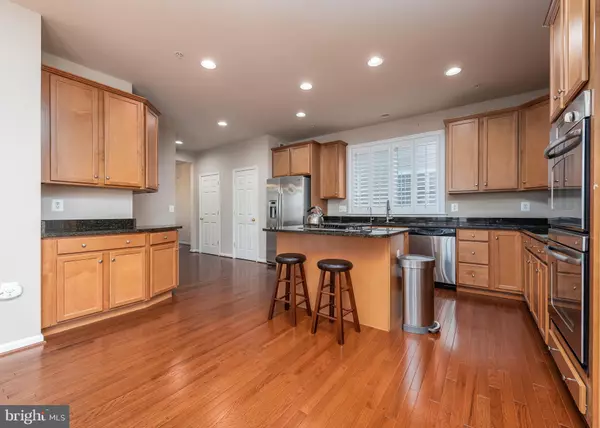$620,000
$649,999
4.6%For more information regarding the value of a property, please contact us for a free consultation.
4 Beds
4 Baths
2,688 SqFt
SOLD DATE : 09/09/2022
Key Details
Sold Price $620,000
Property Type Single Family Home
Sub Type Detached
Listing Status Sold
Purchase Type For Sale
Square Footage 2,688 sqft
Price per Sqft $230
Subdivision Balk Hill Village
MLS Listing ID MDPG2049980
Sold Date 09/09/22
Style Colonial
Bedrooms 4
Full Baths 3
Half Baths 1
HOA Fees $65/mo
HOA Y/N Y
Abv Grd Liv Area 2,688
Originating Board BRIGHT
Year Built 2011
Annual Tax Amount $6,798
Tax Year 2021
Lot Size 4,969 Sqft
Acres 0.11
Property Description
Buyer's financial situation changed and can no longer buy the home so you now have another chance! THIS HOME IS MOVE IN READY! Featuring approximately 3500 total fin sq ft, this 4 BR home is light filled and has open floor plan ideal for entertaining. All new wood floors and basement carpet within the last year. MAIN LEVEL features gleaming hardwoods and ultimate GOURMET KITCHEN with upgraded maple cabinetry, granite counters, island, desk, and butler’s pantry connecting to the dining room. Main level also has a family room with a cozy gas fireplace. Office with French doors, big living room, and laundry room. MASTER BEDROOM SUITE is highlighted by a striking tray ceiling, two walk in closets, and attached Master bath with upgraded maple vanities and oversized corner soaking tub. All bedrooms are generously sized and a second full bathroom is upgraded with a double maple vanity and ceramic tile. The LOWER LEVEL provides a huge rec room (and a pool table that's INCLUDED) and spacious guest bedroom suite with attached full bath. The outside living space offers a charming front porch and a deluxe COMPOSITE DECK has already been installed in the backyard. Ideal commuter LOCATION only minutes to highway, supermarkets, eateries, and Metro station. Walk to Woodmore Towne Centre with Costco and Wegmans. Additional amenities include solar panels, high-end custom Plantation Shutters and upgraded brushed nickel light fixtures throughout. This home is a beautiful place to entertain in. Also, the location makes it easy to commute into D.C . Very well priced. You will be happy that you made an appointment to see it.
Check document section for floor plan and measurements of each individual room
Location
State MD
County Prince Georges
Zoning MXT
Rooms
Other Rooms Living Room, Dining Room, Primary Bedroom, Bedroom 2, Bedroom 3, Bedroom 4, Kitchen, Game Room, Family Room, Study, Laundry, Storage Room
Basement Rear Entrance, Outside Entrance, Walkout Stairs, Windows
Interior
Interior Features Butlers Pantry, Kitchen - Gourmet, Kitchen - Island, Kitchen - Eat-In, Curved Staircase, Upgraded Countertops, Window Treatments, Wood Floors, Primary Bath(s), Floor Plan - Open
Hot Water Natural Gas
Heating Forced Air
Cooling Central A/C
Flooring Hardwood, Carpet, Ceramic Tile, Partially Carpeted, Solid Hardwood
Fireplaces Number 1
Fireplaces Type Gas/Propane, Mantel(s)
Equipment Oven - Double, Cooktop - Down Draft, Refrigerator, Disposal, Dishwasher, Exhaust Fan, Microwave, Dryer - Front Loading, Washer, Dryer
Fireplace Y
Appliance Oven - Double, Cooktop - Down Draft, Refrigerator, Disposal, Dishwasher, Exhaust Fan, Microwave, Dryer - Front Loading, Washer, Dryer
Heat Source Natural Gas
Exterior
Exterior Feature Deck(s), Porch(es)
Garage Garage Door Opener
Garage Spaces 2.0
Utilities Available Cable TV Available
Amenities Available Picnic Area
Waterfront N
Water Access N
Roof Type Composite,Asphalt
Accessibility Other
Porch Deck(s), Porch(es)
Parking Type Attached Garage
Attached Garage 2
Total Parking Spaces 2
Garage Y
Building
Story 3
Foundation Stone, Active Radon Mitigation
Sewer Public Sewer
Water Public
Architectural Style Colonial
Level or Stories 3
Additional Building Above Grade, Below Grade
Structure Type 9'+ Ceilings,Tray Ceilings
New Construction N
Schools
School District Prince George'S County Public Schools
Others
Pets Allowed Y
Senior Community No
Tax ID 17133843133
Ownership Fee Simple
SqFt Source Assessor
Security Features Carbon Monoxide Detector(s),Smoke Detector,Security System
Special Listing Condition Standard
Pets Description No Pet Restrictions
Read Less Info
Want to know what your home might be worth? Contact us for a FREE valuation!

Our team is ready to help you sell your home for the highest possible price ASAP

Bought with Amie Suzanne Wiseley • Long & Foster Real Estate, Inc.

"My job is to find and attract mastery-based agents to the office, protect the culture, and make sure everyone is happy! "






