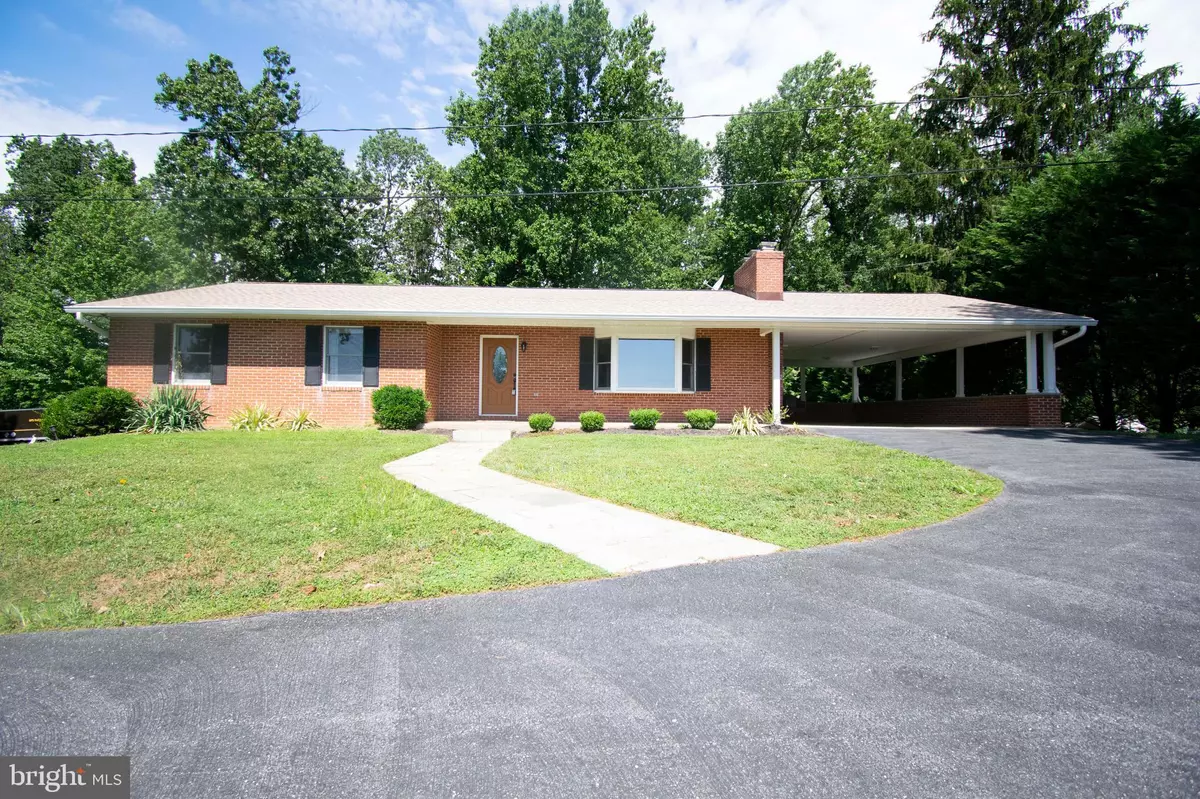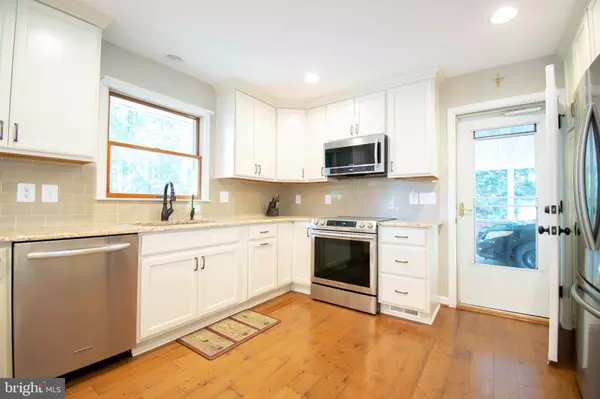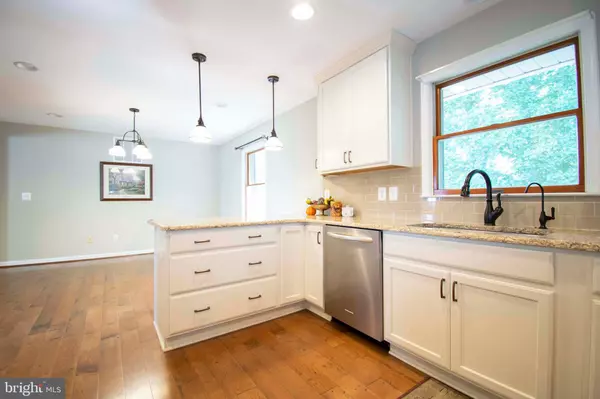$539,000
$550,000
2.0%For more information regarding the value of a property, please contact us for a free consultation.
3 Beds
3 Baths
2,502 SqFt
SOLD DATE : 10/01/2020
Key Details
Sold Price $539,000
Property Type Single Family Home
Sub Type Detached
Listing Status Sold
Purchase Type For Sale
Square Footage 2,502 sqft
Price per Sqft $215
Subdivision None Available
MLS Listing ID MDHW283624
Sold Date 10/01/20
Style Ranch/Rambler
Bedrooms 3
Full Baths 3
HOA Y/N Y
Abv Grd Liv Area 1,552
Originating Board BRIGHT
Year Built 1981
Annual Tax Amount $6,723
Tax Year 2019
Lot Size 0.939 Acres
Acres 0.94
Property Description
A Rancher on nearly 1 acre of landscaped grounds and located at the end of a private street in sought after west Ellicott City. This home features a whole house generator and many updates including the roof, kitchen, baths, flooring, covered porch ,an open floor plan , wood floors, recessed lighting, a bay window and a floor to ceiling brick fireplace, a remodeled chefs kitchen featuring 42 inch, lighted white cabinetry, quartz counters, stainless appliances and tile backs plash. A spacious owner suite bedroom with an updated master bath. Two additional bedrooms and a remodeled full bath complete the main level. Walkout lower level includes an in-law -suite with a full kitchen, family room, den, bonus room and a full bath. Enjoy outdoor recreation on the sprawling grounds with spectacular views that includes a circular driveway and carport. HOA is Voluntary and residents pitch in for snow removal and ice treatment (around $80 a year).
Location
State MD
County Howard
Zoning RRDEO
Rooms
Other Rooms Living Room, Dining Room, Primary Bedroom, Bedroom 2, Bedroom 3, Kitchen, Family Room, Foyer, Bedroom 1, Recreation Room, Bathroom 1, Bathroom 2, Bonus Room, Primary Bathroom
Basement Walkout Level, Windows, Partially Finished, Daylight, Partial, Connecting Stairway, Full, Interior Access, Rear Entrance, Space For Rooms
Main Level Bedrooms 3
Interior
Hot Water Electric
Heating Forced Air, Programmable Thermostat
Cooling Central A/C, Ceiling Fan(s), Programmable Thermostat
Fireplaces Number 1
Heat Source Electric, Oil
Exterior
Exterior Feature Patio(s), Porch(es)
Garage Spaces 2.0
Water Access N
Roof Type Architectural Shingle
Accessibility None
Porch Patio(s), Porch(es)
Total Parking Spaces 2
Garage N
Building
Story 2
Sewer Community Septic Tank, Private Septic Tank
Water Filter, Well
Architectural Style Ranch/Rambler
Level or Stories 2
Additional Building Above Grade, Below Grade
New Construction N
Schools
Elementary Schools Triadelphia Ridge
Middle Schools Folly Quarter
High Schools River Hill
School District Howard County Public School System
Others
Senior Community No
Tax ID 1405434572
Ownership Fee Simple
SqFt Source Assessor
Acceptable Financing Cash, FHA, Negotiable, VA, Conventional
Listing Terms Cash, FHA, Negotiable, VA, Conventional
Financing Cash,FHA,Negotiable,VA,Conventional
Special Listing Condition Standard
Read Less Info
Want to know what your home might be worth? Contact us for a FREE valuation!

Our team is ready to help you sell your home for the highest possible price ASAP

Bought with Elaine C Northrop • Northrop Realty

"My job is to find and attract mastery-based agents to the office, protect the culture, and make sure everyone is happy! "






