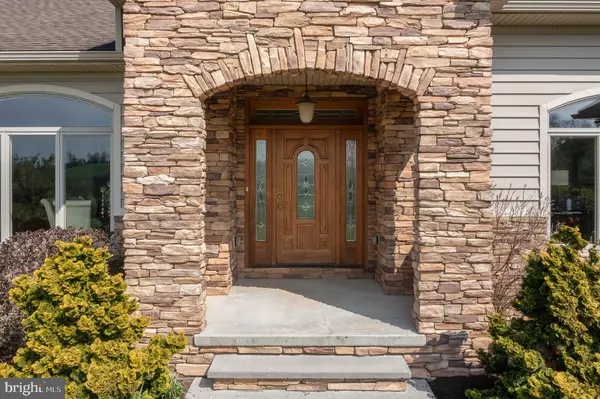$1,300,000
$1,350,000
3.7%For more information regarding the value of a property, please contact us for a free consultation.
5 Beds
5 Baths
8,139 SqFt
SOLD DATE : 06/20/2022
Key Details
Sold Price $1,300,000
Property Type Single Family Home
Sub Type Detached
Listing Status Sold
Purchase Type For Sale
Square Footage 8,139 sqft
Price per Sqft $159
Subdivision None Available
MLS Listing ID PACB2010906
Sold Date 06/20/22
Style Other
Bedrooms 5
Full Baths 4
Half Baths 1
HOA Y/N N
Abv Grd Liv Area 4,174
Originating Board BRIGHT
Year Built 2009
Annual Tax Amount $8,532
Tax Year 2022
Lot Size 15.420 Acres
Acres 15.42
Property Description
This elegant, modern ranch-style home is located on 15.42 scenic acres. The main level boasts a large open concept floor plan. The kitchen island is large enough to seat 6-8. In addition to the formal dining area, is an additional casual dining area with a beverage bar and wine cooler. The kitchen looks onto the substantially sized living room with a fireplace framed by custom built-ins. The four-season room looks onto the patio and fenced back yard. There are 9’ ceilings throughout the home and 10’ lighted tray ceilings in the master bedroom and bath, living room, dining, kitchen, office/4th bedroom and the en suite. The main floor has 4,174 square feet with 4 bedrooms and 3 full and 1 half bath. The side entrance of the home walks into a large mud room with ample counter and cabinet space.
Check out the website for this listing which shows the floor plan!
The oversized 3-car garage has a garage heater, (2) 9’ doors and (1) 10’ door.
The full finished, walk-out basement could be an in-law/nanny apartment, and is perfect for social gatherings. It has a complete custom kitchen with bar seating. This lower-level kitchen has a gas stove, dishwasher, and refrigerator. In addition to the theater, pool table, and gaming area, the basement has a full-sized gym, an additional bedroom and full bath, a mechanical room with ample storage, and a separate storage room perfect for wine keeping.
For the horse enthusiast, there are 8 acres of pasture with 3 board vinyl fencing and a riding arena with jumps. If you are not using the pasture and riding arena, it would provide opportunity for rentable income. The property is in the clean and green program thus resulting in lower taxes.
There are many additional items of importance to mention about this home from the construction to the mechanicals.
Location
State PA
County Cumberland
Area South Middleton Twp (14440)
Zoning RESIDENTIAL
Rooms
Other Rooms Living Room, Dining Room, Primary Bedroom, Bedroom 2, Kitchen, Family Room, Bedroom 1, Sun/Florida Room, Exercise Room, Laundry, Office, Recreation Room, Storage Room, Bathroom 1, Bathroom 2, Primary Bathroom
Basement Fully Finished
Main Level Bedrooms 4
Interior
Interior Features 2nd Kitchen, Carpet, Ceiling Fan(s), Combination Kitchen/Dining, Dining Area
Hot Water Propane
Cooling Central A/C
Flooring Hardwood, Ceramic Tile
Fireplaces Number 1
Equipment Dishwasher, Dryer, Microwave, Washer, Oven/Range - Gas, Refrigerator
Furnishings No
Fireplace Y
Appliance Dishwasher, Dryer, Microwave, Washer, Oven/Range - Gas, Refrigerator
Heat Source Electric, Propane - Owned
Exterior
Garage Covered Parking, Inside Access
Garage Spaces 3.0
Fence Other
Waterfront N
Water Access N
View Mountain
Accessibility 2+ Access Exits
Parking Type Attached Garage, Driveway
Attached Garage 3
Total Parking Spaces 3
Garage Y
Building
Story 1
Foundation Slab
Sewer Private Septic Tank
Water Well
Architectural Style Other
Level or Stories 1
Additional Building Above Grade, Below Grade
New Construction N
Schools
Middle Schools Yellow Breeches
High Schools Boiling Springs
School District South Middleton
Others
Senior Community No
Tax ID 40-10-0634-099
Ownership Fee Simple
SqFt Source Assessor
Acceptable Financing Cash, Conventional, VA
Horse Property Y
Horse Feature Riding Ring
Listing Terms Cash, Conventional, VA
Financing Cash,Conventional,VA
Special Listing Condition Standard
Read Less Info
Want to know what your home might be worth? Contact us for a FREE valuation!

Our team is ready to help you sell your home for the highest possible price ASAP

Bought with Nicole L Snyder • Long & Foster Real Estate, Inc.

"My job is to find and attract mastery-based agents to the office, protect the culture, and make sure everyone is happy! "






