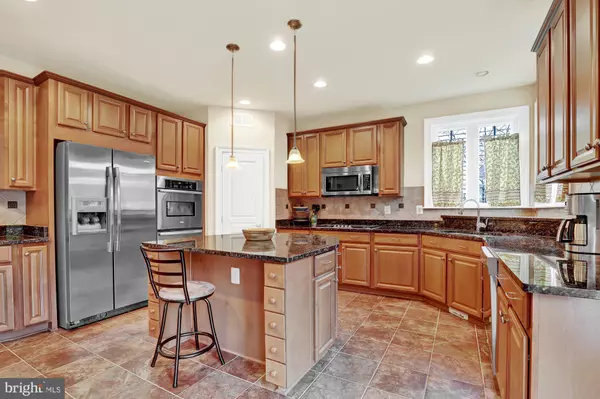$695,000
$689,000
0.9%For more information regarding the value of a property, please contact us for a free consultation.
4 Beds
4 Baths
5,490 SqFt
SOLD DATE : 06/16/2021
Key Details
Sold Price $695,000
Property Type Single Family Home
Sub Type Detached
Listing Status Sold
Purchase Type For Sale
Square Footage 5,490 sqft
Price per Sqft $126
Subdivision Sullivans Retreat
MLS Listing ID MDAA464908
Sold Date 06/16/21
Style Traditional
Bedrooms 4
Full Baths 3
Half Baths 1
HOA Fees $245/qua
HOA Y/N Y
Abv Grd Liv Area 4,534
Originating Board BRIGHT
Year Built 2010
Annual Tax Amount $8,140
Tax Year 2021
Lot Size 0.323 Acres
Acres 0.32
Property Description
This stunning Greystone model constructed by NV Homes is located in the 55+ community of Sullivan's Retreat in Severna Park. Situated on a cul-de-sac, with an impressive 2 story foyer, this home has been meticulously maintained and features numerous upgrades and enhancements! The gourmet eat-in kitchen is a chef's delight! You can relax at the large island, w/seating or the breakfast area. It features granite counters & back-splash*tile flooring*stainless steel appliances, 5 burner range*upgraded 42" cabinets and recessed lighting. Entertaining is made easy, as the butlers pantry, located between the kitchen and dining room, boasts built-ins and large granite top. Do you enjoy formal entertaining? The large dining room can accommodate large dinner parties or intimate gatherings. It features hardwood floors and is accentuated by the chair and crown molding. The 2 story family room is nothing short of spectacular, with its coffered ceiling, hardwood floors, an abundance of windows, gas fireplace and 5.1 Surround System. The spacious MAIN level primary bedroom features 2 walk-in closets and the sumptuous bath with a jetted tub*separate tiled shower*two vanities with granite tops and tile flooring. The upper level features 3 ample size bedrooms, two share a Jack and Jill bath and the 3rd has a private bath! Don't forget the fantastic bonus room which can serve as a theater room or large office/work-out room and includes an integrated 5.1 surround (prewired) and front and rear sconce lighting. The finished lower level has an impressive club room (freshly painted) and plenty of room for storage. Car enthusiasts need to check out the expanded garage! Relax on the flagstone patio which overlooks the manicured grounds with irrigation system!
Location
State MD
County Anne Arundel
Zoning 011
Rooms
Other Rooms Living Room, Dining Room, Primary Bedroom, Bedroom 2, Bedroom 3, Kitchen, Family Room, Bedroom 1, Exercise Room, Recreation Room, Bonus Room
Basement Full, Heated, Improved, Sump Pump
Main Level Bedrooms 1
Interior
Interior Features Attic, Built-Ins, Butlers Pantry, Ceiling Fan(s), Central Vacuum, Chair Railings, Crown Moldings, Family Room Off Kitchen, Floor Plan - Open, Intercom, Kitchen - Eat-In, Kitchen - Gourmet, Kitchen - Island, Kitchen - Table Space, Primary Bath(s), Recessed Lighting, Soaking Tub, Stall Shower, Tub Shower, Upgraded Countertops, Walk-in Closet(s), Window Treatments, Wood Floors, Carpet, Entry Level Bedroom, Pantry, Formal/Separate Dining Room, Other
Hot Water Natural Gas
Heating Central
Cooling Ceiling Fan(s), Central A/C, Dehumidifier, Heat Pump(s), Zoned
Flooring Carpet, Ceramic Tile, Concrete, Hardwood, Laminated
Fireplaces Number 1
Fireplaces Type Heatilator, Mantel(s), Marble
Equipment Built-In Microwave, Central Vacuum, Cooktop, Dishwasher, Disposal, Dryer, Dryer - Gas, Exhaust Fan, Icemaker, Microwave, Oven - Double, Refrigerator, Stainless Steel Appliances, Washer
Fireplace Y
Window Features Casement,Double Pane,Screens
Appliance Built-In Microwave, Central Vacuum, Cooktop, Dishwasher, Disposal, Dryer, Dryer - Gas, Exhaust Fan, Icemaker, Microwave, Oven - Double, Refrigerator, Stainless Steel Appliances, Washer
Heat Source Electric, Natural Gas
Laundry Main Floor
Exterior
Exterior Feature Patio(s)
Garage Additional Storage Area, Garage - Front Entry, Garage Door Opener
Garage Spaces 4.0
Utilities Available Under Ground
Waterfront N
Water Access N
View Trees/Woods
Roof Type Architectural Shingle
Street Surface Black Top
Accessibility Other
Porch Patio(s)
Parking Type Attached Garage, Driveway
Attached Garage 2
Total Parking Spaces 4
Garage Y
Building
Lot Description Backs to Trees, Rear Yard, Landscaping, Cul-de-sac
Story 2
Sewer Public Sewer
Water Public
Architectural Style Traditional
Level or Stories 2
Additional Building Above Grade, Below Grade
Structure Type 2 Story Ceilings,9'+ Ceilings,Tray Ceilings,High
New Construction N
Schools
School District Anne Arundel County Public Schools
Others
HOA Fee Include Lawn Maintenance,Snow Removal,Trash
Senior Community Yes
Age Restriction 55
Tax ID 020380190229026
Ownership Fee Simple
SqFt Source Assessor
Acceptable Financing Conventional, Negotiable
Horse Property N
Listing Terms Conventional, Negotiable
Financing Conventional,Negotiable
Special Listing Condition Standard
Read Less Info
Want to know what your home might be worth? Contact us for a FREE valuation!

Our team is ready to help you sell your home for the highest possible price ASAP

Bought with Pete B Regala Jr. • Keller Williams Flagship of Maryland

"My job is to find and attract mastery-based agents to the office, protect the culture, and make sure everyone is happy! "






