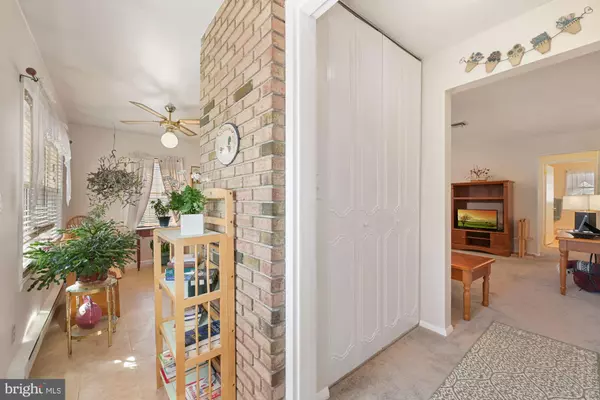$238,000
$217,000
9.7%For more information regarding the value of a property, please contact us for a free consultation.
2 Beds
1 Bath
1,014 SqFt
SOLD DATE : 04/28/2022
Key Details
Sold Price $238,000
Property Type Single Family Home
Sub Type Detached
Listing Status Sold
Purchase Type For Sale
Square Footage 1,014 sqft
Price per Sqft $234
Subdivision Leisuretowne
MLS Listing ID NJBL2018994
Sold Date 04/28/22
Style Ranch/Rambler
Bedrooms 2
Full Baths 1
HOA Fees $79/mo
HOA Y/N Y
Abv Grd Liv Area 1,014
Originating Board BRIGHT
Year Built 1971
Annual Tax Amount $2,740
Tax Year 2021
Lot Size 5,640 Sqft
Acres 0.13
Lot Dimensions 47.00 x 120.00
Property Description
Welcome Home! Plant Lovers Dream! Move right into this light & bright, cozy Folcroft model w/ two bedrooms & one full bathroom in a great location (w/ great neighbors) backing to Budd’s Canal in the desirable active adult community of Leisuretowne (w/ lower taxes). The many features of this well maintained ranch home include an inviting enclosed sun porch (currently used as an office), functional living room & dining room w/ newer carpet (2019), updated eat-in kitchen w/ new stainless steel appliances included (2021), spacious master bedroom w/ a garden window, second sizable bedroom, well appointed hall bathroom, laundry closet w/ newer washer & dryer included (2018), one car garage w/ storage cabinets & work bench included, pull down staircase to attic access w/ flooring for storage & newer garage door, back storage shed & covered back patio to sit out & enjoy the serenity. Other amenities include freshly painted neutral décor, ceiling fans throughout, newer tile flooring in sun porch, kitchen & bathroom (2020), irrigation system, luscious landscaping, new gutter guards (2021), siding painted (2016), newer storm doors (2017), five newer windows (2019), newer HVAC (2018) & brand new attic fan. Enjoy all of the advantages of the association (with lower dues) w/ security at both entrances, bus service, club house, libraries, inground pool, health club w/ newer gym, tennis courts, picnic areas and many other activities!
Location
State NJ
County Burlington
Area Southampton Twp (20333)
Zoning RDPL
Rooms
Main Level Bedrooms 2
Interior
Interior Features Attic, Ceiling Fan(s), Combination Dining/Living, Entry Level Bedroom, Family Room Off Kitchen, Floor Plan - Open, Kitchen - Eat-In
Hot Water Electric
Heating Zoned, Baseboard - Electric
Cooling Central A/C, Ceiling Fan(s)
Equipment Dishwasher, Dryer - Electric, Energy Efficient Appliances, Oven - Self Cleaning, Oven/Range - Electric, Refrigerator, Stainless Steel Appliances, Washer
Window Features Bay/Bow,Replacement
Appliance Dishwasher, Dryer - Electric, Energy Efficient Appliances, Oven - Self Cleaning, Oven/Range - Electric, Refrigerator, Stainless Steel Appliances, Washer
Heat Source Electric
Exterior
Exterior Feature Patio(s)
Garage Built In, Garage - Front Entry, Inside Access
Garage Spaces 2.0
Utilities Available Cable TV, Phone
Amenities Available Common Grounds, Jog/Walk Path, Lake, Picnic Area, Pool - Outdoor, Club House, Exercise Room, Fitness Center, Game Room, Library
Waterfront N
Water Access N
Accessibility None
Porch Patio(s)
Parking Type Attached Garage, Driveway
Attached Garage 1
Total Parking Spaces 2
Garage Y
Building
Lot Description Backs - Open Common Area, Backs to Trees, Front Yard, Landscaping, Rear Yard, SideYard(s), Stream/Creek
Story 1
Foundation Slab
Sewer Public Sewer
Water Public
Architectural Style Ranch/Rambler
Level or Stories 1
Additional Building Above Grade, Below Grade
New Construction N
Schools
School District Southampton Township Public Schools
Others
HOA Fee Include Common Area Maintenance,Management,Pool(s),Recreation Facility,Security Gate,Health Club
Senior Community Yes
Age Restriction 55
Tax ID 33-02702 20-00064
Ownership Fee Simple
SqFt Source Assessor
Special Listing Condition Standard
Read Less Info
Want to know what your home might be worth? Contact us for a FREE valuation!

Our team is ready to help you sell your home for the highest possible price ASAP

Bought with Patricia Hogan • Keller Williams Premier

"My job is to find and attract mastery-based agents to the office, protect the culture, and make sure everyone is happy! "






