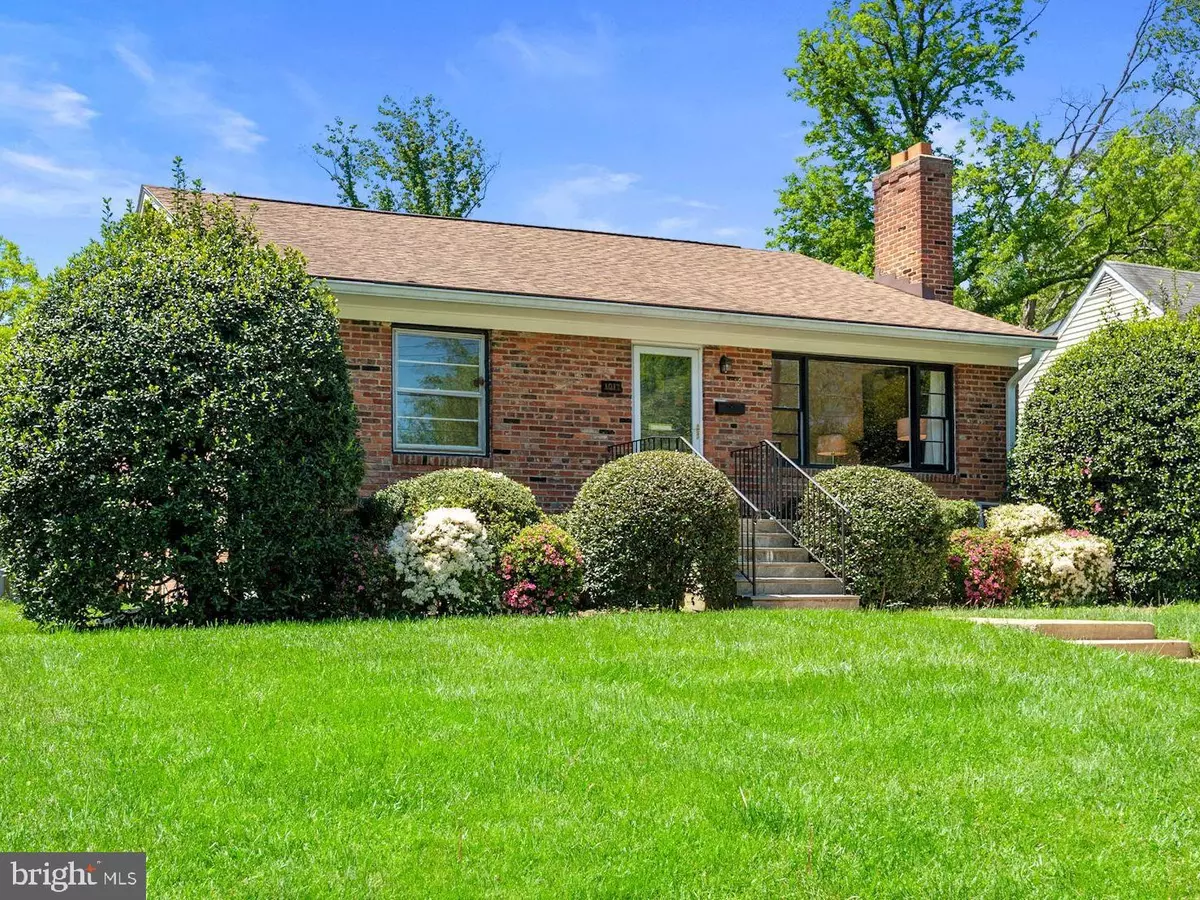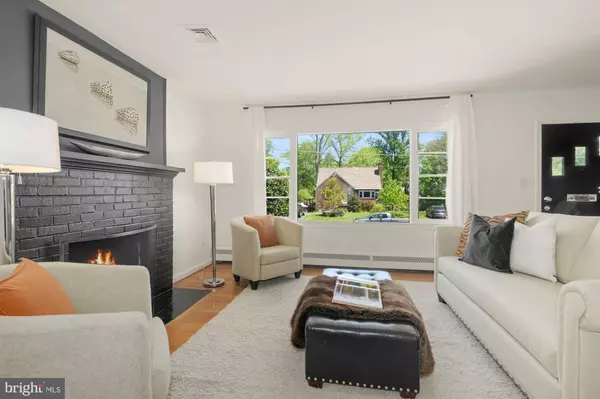$765,000
$749,000
2.1%For more information regarding the value of a property, please contact us for a free consultation.
4 Beds
2 Baths
1,340 SqFt
SOLD DATE : 06/16/2022
Key Details
Sold Price $765,000
Property Type Single Family Home
Sub Type Detached
Listing Status Sold
Purchase Type For Sale
Square Footage 1,340 sqft
Price per Sqft $570
Subdivision Poplar Heights
MLS Listing ID VAFX2068844
Sold Date 06/16/22
Style Ranch/Rambler
Bedrooms 4
Full Baths 2
HOA Y/N N
Abv Grd Liv Area 1,340
Originating Board BRIGHT
Year Built 1954
Annual Tax Amount $8,151
Tax Year 2021
Lot Size 10,518 Sqft
Acres 0.24
Property Description
CLASSIC MID-CENTURY MODERN FALLS CHURCH HOME IN AMAZING POPLAR HEIGHTS neighborhood! Beautiful location on a quiet cul-de-sac street adjacent to woods, parkland and Poplar Heights Recreation Center. Like living in an urban oasis! ***MCLEAN HIGH SCHOOL PYRAMID****This home has a beautiful elevation and HUGE level 10,000sqft lot. Interior surprisingly large with approximately 2,400sqft including ENORMOUS finished walk-out basement with full-bath. Original hardwood flooring, updated bath and kitchen. Great closet space and full attic with flooring- amazing storage or finish into living space. The entire home can be expanded or enjoyed as is. Roof is approx 10 years old, gas heater 5 years old, a/c compressor 11 years old. Close to everything in Falls Church, Tysons, and Merrifield-Mosaic District. 15-minute walk to the W Falls Church metro. Next to walking paths and the W&OD trail, community center/pool and so much more! I-66/I-495. Come see for yourself! ***OPEN HOUSE 1-4PM SAT AND SUN 5/14 AND 5/15****** Offers to be reviewed Monday 5/16 at 12-noon.
Location
State VA
County Fairfax
Zoning 140
Rooms
Basement Fully Finished, Walkout Stairs
Main Level Bedrooms 4
Interior
Hot Water Natural Gas
Heating Baseboard - Hot Water
Cooling Central A/C
Fireplaces Number 1
Heat Source Natural Gas
Exterior
Water Access N
Accessibility Other
Garage N
Building
Story 2
Foundation Block
Sewer Public Sewer
Water Public
Architectural Style Ranch/Rambler
Level or Stories 2
Additional Building Above Grade, Below Grade
New Construction N
Schools
Elementary Schools Timber Lane
Middle Schools Longfellow
High Schools Mclean
School District Fairfax County Public Schools
Others
Senior Community No
Tax ID 0501 04 0009
Ownership Fee Simple
SqFt Source Assessor
Special Listing Condition Standard
Read Less Info
Want to know what your home might be worth? Contact us for a FREE valuation!

Our team is ready to help you sell your home for the highest possible price ASAP

Bought with Robert May • RE/MAX Allegiance

"My job is to find and attract mastery-based agents to the office, protect the culture, and make sure everyone is happy! "






