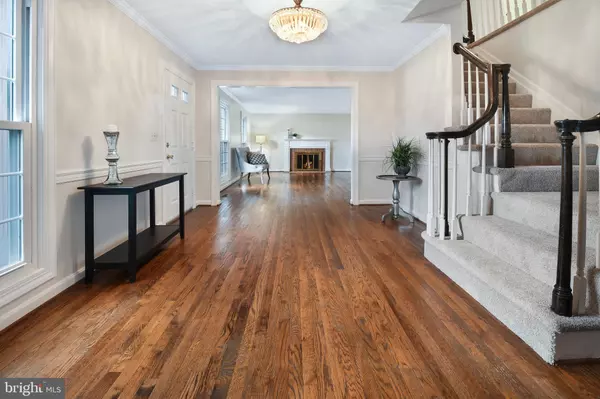$843,500
$750,000
12.5%For more information regarding the value of a property, please contact us for a free consultation.
4 Beds
4 Baths
2,758 SqFt
SOLD DATE : 05/14/2021
Key Details
Sold Price $843,500
Property Type Single Family Home
Sub Type Detached
Listing Status Sold
Purchase Type For Sale
Square Footage 2,758 sqft
Price per Sqft $305
Subdivision Potomac Chase
MLS Listing ID MDMC750008
Sold Date 05/14/21
Style Colonial
Bedrooms 4
Full Baths 3
Half Baths 1
HOA Y/N N
Abv Grd Liv Area 2,758
Originating Board BRIGHT
Year Built 1982
Annual Tax Amount $7,006
Tax Year 2020
Lot Size 0.475 Acres
Acres 0.47
Property Description
Welcome to your new North Potomac home--nestled on approximately a half acre and on a quiet cul-de-sac. This lovely home is just a short walk to neighborhood schools, located in a great commuter location and close to amenities. Impressive and welcoming best describe this brick front colonial which features a dream backyard-- one of the best in the community! The fenced and flat yard boasts mature trees, a flower garden--and a sport court--making for plenty of room to play and entertain.Freshly painted in neutral tones and with brand new carpeting, the spacious interior boasts 4 bedrooms and 3.5 baths. Enter the main level to find gleaming hardwood floors, an eat-in kitchen (with screened porch access), formal living and dining rooms, a half bathroom, and an office with built-in shelving. The first floor is completed by the incredibly spacious family room and a vast mudroom with a washer/dryer and a utility sink with direct access to both the garage and sideyard. Stay cozy in the winter months by one of the 2 wood-burning fireplaces--in the living and family rooms.The upper-level features 4 large bedrooms and 2 full bathrooms. The primary suite includes an ensuite bathroom, dressing area, and 2 walk-in closets with built-in organizational systems. On the lower-level, you’ll find a recreation area with built-in shelving and an added spacious bonus room--perfect for a home gym, craft room or potential guest room. Enjoy spending time watching films with your family in the home theater. Additionally, the lower-level features a full bathroom and plenty of storage! The home’s exterior features an expansive two-tiered deck, and a screened room with vaulted ceiling, 4 skylights and 2 ceiling fans--truly a great place to entertain! Come see this lovely home before it is gone. Open Saturday, April 17th from 12-2.
Location
State MD
County Montgomery
Zoning R200
Rooms
Basement Other
Interior
Hot Water Electric
Heating Central
Cooling Central A/C
Fireplaces Number 2
Heat Source Electric
Laundry Washer In Unit, Dryer In Unit, Main Floor
Exterior
Garage Garage - Front Entry
Garage Spaces 2.0
Waterfront N
Water Access N
Accessibility Other
Parking Type Driveway, Attached Garage
Attached Garage 2
Total Parking Spaces 2
Garage Y
Building
Story 3
Sewer Public Sewer
Water Public
Architectural Style Colonial
Level or Stories 3
Additional Building Above Grade, Below Grade
New Construction N
Schools
School District Montgomery County Public Schools
Others
Senior Community No
Tax ID 160601807167
Ownership Fee Simple
SqFt Source Assessor
Special Listing Condition Standard
Read Less Info
Want to know what your home might be worth? Contact us for a FREE valuation!

Our team is ready to help you sell your home for the highest possible price ASAP

Bought with Melissa G Bernstein • RLAH @properties

"My job is to find and attract mastery-based agents to the office, protect the culture, and make sure everyone is happy! "






