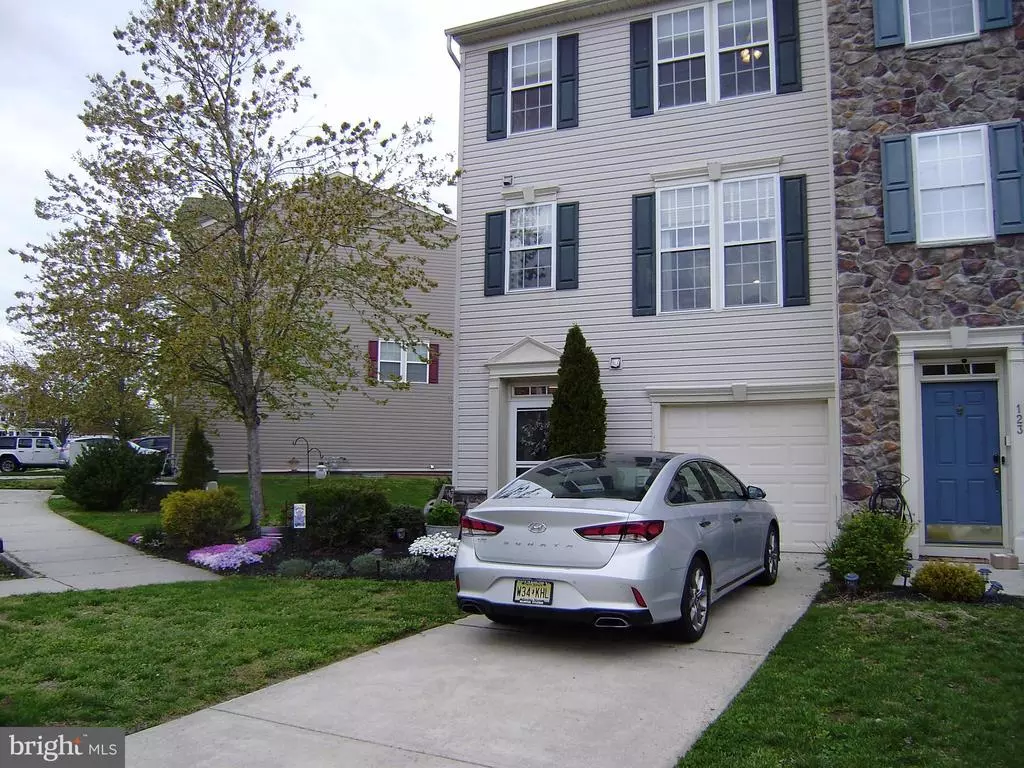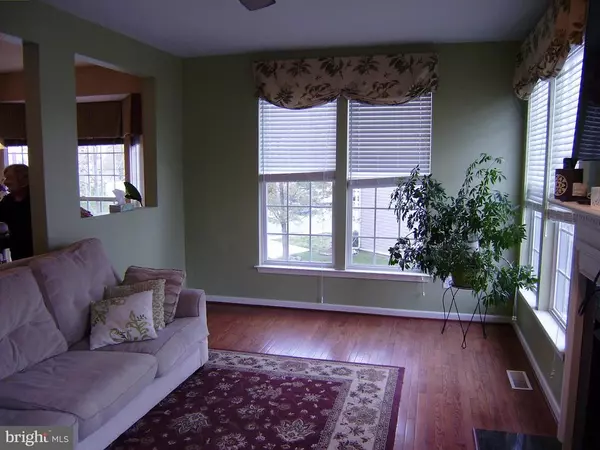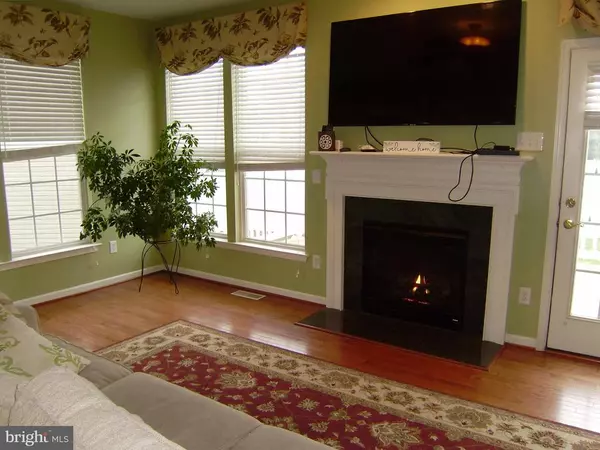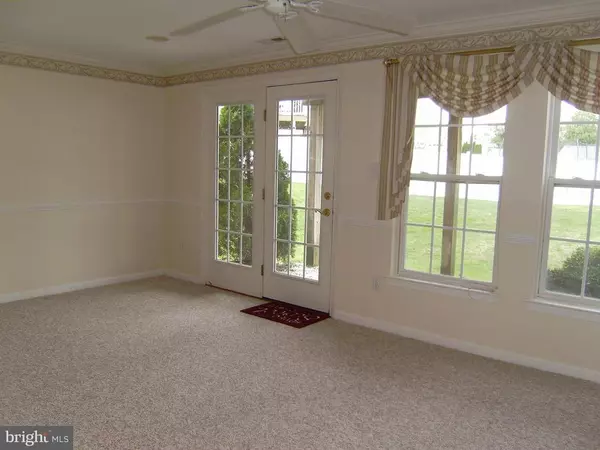$272,500
$275,000
0.9%For more information regarding the value of a property, please contact us for a free consultation.
3 Beds
3 Baths
2,456 SqFt
SOLD DATE : 06/02/2021
Key Details
Sold Price $272,500
Property Type Townhouse
Sub Type End of Row/Townhouse
Listing Status Sold
Purchase Type For Sale
Square Footage 2,456 sqft
Price per Sqft $110
Subdivision Spring Ridge
MLS Listing ID NJGL274210
Sold Date 06/02/21
Style Colonial
Bedrooms 3
Full Baths 2
Half Baths 1
HOA Fees $42/mo
HOA Y/N Y
Abv Grd Liv Area 2,456
Originating Board BRIGHT
Year Built 2009
Annual Tax Amount $8,615
Tax Year 2020
Lot Size 4,356 Sqft
Acres 0.1
Lot Dimensions 0.00 x 0.00
Property Description
Offer accepted - no more showings 4-23-21 Beautiful former model home, 3 story largest end unit bright, open, airy feel with 9 ft ceilings, hardwood floors, garage with inside access, deck off the mid (main) level family room. Lower level has 2 finished rooms and outside access, full daylight, a 1/2 bath and laundry. Mid level (main) has large kitchen, an island, upgraded cherry cabinets, stainless appliances, and dining area. There is also the living room in the front, family room with gas fireplace in the rear, and access to large rear deck. Upper level has all the bedrooms. There is a huge master suite , very large walkin closet, soaking tub, and shower, and 2 other large bedrooms. The end unit has extra windows for lots of light. Seller will provide a home warranty. This is 3 miles from Exit 2 of NJ Turnpike, 5 miles from I-295, and minutes to historic downtown Swedesboro. 2 hr notice to show, masks required, 2 adults at a time please, use sanitizer and wipes provided in entry foyer.
Location
State NJ
County Gloucester
Area Swedesboro Boro (20817)
Zoning RES
Rooms
Other Rooms Living Room
Basement Walkout Level, Garage Access, Fully Finished, Daylight, Full
Main Level Bedrooms 3
Interior
Interior Features Ceiling Fan(s), Chair Railings, Crown Moldings, Family Room Off Kitchen, Floor Plan - Open, Kitchen - Eat-In, Kitchen - Gourmet, Kitchen - Island, Soaking Tub, Sprinkler System, Walk-in Closet(s), Window Treatments, Wood Floors
Hot Water Natural Gas
Heating Forced Air
Cooling Central A/C
Flooring Hardwood, Carpet, Ceramic Tile
Fireplaces Number 1
Fireplaces Type Gas/Propane
Equipment Built-In Microwave, Built-In Range, Dishwasher, Dryer, Refrigerator, Stainless Steel Appliances, Washer
Fireplace Y
Window Features Energy Efficient
Appliance Built-In Microwave, Built-In Range, Dishwasher, Dryer, Refrigerator, Stainless Steel Appliances, Washer
Heat Source Natural Gas
Laundry Lower Floor
Exterior
Parking Features Inside Access
Garage Spaces 3.0
Water Access N
Roof Type Asphalt
Accessibility None
Attached Garage 1
Total Parking Spaces 3
Garage Y
Building
Lot Description Level
Story 3
Sewer Public Sewer
Water Public
Architectural Style Colonial
Level or Stories 3
Additional Building Above Grade, Below Grade
Structure Type 9'+ Ceilings
New Construction N
Schools
Middle Schools Kingsway Regional M.S.
High Schools Kingsway Regional H.S.
School District Kingsway Regional High
Others
Pets Allowed Y
Senior Community No
Tax ID 17-00052 02-00011
Ownership Fee Simple
SqFt Source Assessor
Security Features Security System
Acceptable Financing FHA, Conventional, VA, USDA
Listing Terms FHA, Conventional, VA, USDA
Financing FHA,Conventional,VA,USDA
Special Listing Condition Standard
Pets Allowed Case by Case Basis
Read Less Info
Want to know what your home might be worth? Contact us for a FREE valuation!

Our team is ready to help you sell your home for the highest possible price ASAP

Bought with Esaias Hullex • EXP Realty, LLC

"My job is to find and attract mastery-based agents to the office, protect the culture, and make sure everyone is happy! "






