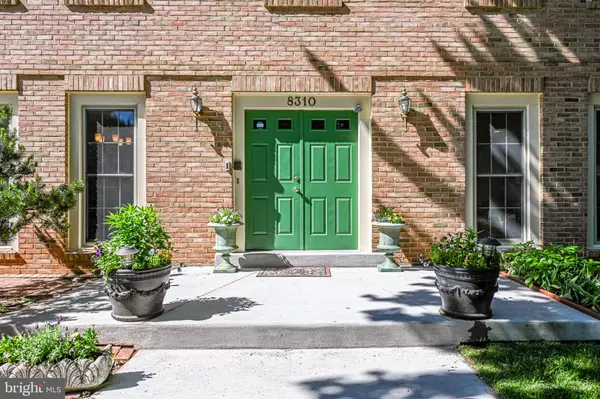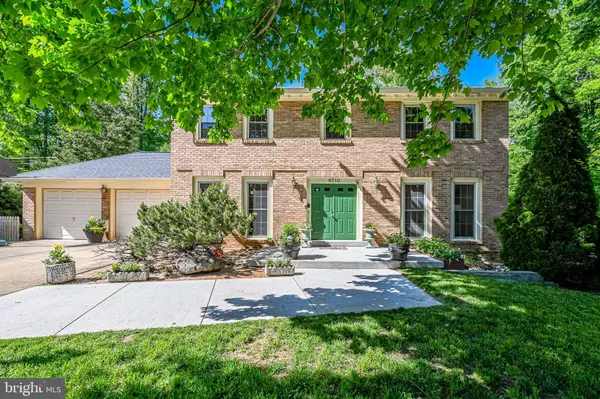$1,100,000
$1,089,999
0.9%For more information regarding the value of a property, please contact us for a free consultation.
5 Beds
4 Baths
2,574 SqFt
SOLD DATE : 06/17/2022
Key Details
Sold Price $1,100,000
Property Type Single Family Home
Sub Type Detached
Listing Status Sold
Purchase Type For Sale
Square Footage 2,574 sqft
Price per Sqft $427
Subdivision Chapel Lake
MLS Listing ID VAFX2065850
Sold Date 06/17/22
Style Colonial
Bedrooms 5
Full Baths 3
Half Baths 1
HOA Fees $21/ann
HOA Y/N Y
Abv Grd Liv Area 2,574
Originating Board BRIGHT
Year Built 1978
Annual Tax Amount $10,163
Tax Year 2021
Lot Size 10,501 Sqft
Acres 0.24
Property Description
Great location !!! Ready to move in condition, over 4,000 sq ft of living space, colonial, finished walkout basement. 5 BR, 3 1/2 BA, 2 car garage, 2 fireplaces, end of the cul-de-sac. with lots of landscape updates, large walkway and front steps, ready for front porch to be added, large 820 sq ft concrete patio, private retreat with above ground koi pond (can be removed if needed), 4 years old iron hardwood deck, 5 years old roof, 2 years old 6 inches gutter, 2 years old 75 gallons water heater, never run out of hot water while shower, updates throughout the house, modern minimalist powder room, maintenance free quartz countertop with sensor faucet, brand new kitchen and master bath counter top, stainless steel appliances (Samsung show case counter deep refrigerator, top of the line Miele dishwasher, Fisher & Paykel gas stove), brand new washer. Minutes to 495 and I95, close to Fair City Mall Shopping Center, Mosaic District, Innova Fairfax Hospital, NOVA community college and much more.
Location
State VA
County Fairfax
Zoning 121
Rooms
Other Rooms Living Room, Dining Room, Primary Bedroom, Sitting Room, Bedroom 2, Bedroom 3, Bedroom 4, Bedroom 5, Kitchen, Game Room, Family Room, Foyer, Bedroom 1, Laundry, Storage Room, Utility Room
Basement Fully Finished, Walkout Level
Interior
Interior Features Breakfast Area, Central Vacuum, Intercom, Carpet
Hot Water Natural Gas
Heating Forced Air
Cooling Central A/C
Flooring Hardwood, Carpet
Fireplaces Number 2
Fireplaces Type Brick, Wood, Gas/Propane
Equipment Stainless Steel Appliances
Furnishings No
Fireplace Y
Appliance Stainless Steel Appliances
Heat Source Natural Gas
Laundry Has Laundry, Main Floor
Exterior
Parking Features Garage - Front Entry
Garage Spaces 2.0
Utilities Available Cable TV Available, Electric Available, Natural Gas Available, Phone Available, Water Available
Water Access N
Roof Type Asphalt
Accessibility None
Attached Garage 2
Total Parking Spaces 2
Garage Y
Building
Story 3
Foundation Concrete Perimeter
Sewer No Septic System
Water Public
Architectural Style Colonial
Level or Stories 3
Additional Building Above Grade, Below Grade
Structure Type Dry Wall
New Construction N
Schools
Elementary Schools Wakefield Forest
Middle Schools Frost
High Schools Woodson
School District Fairfax County Public Schools
Others
Pets Allowed Y
HOA Fee Include Common Area Maintenance
Senior Community No
Tax ID 0701 24 0007
Ownership Fee Simple
SqFt Source Assessor
Acceptable Financing Cash, Conventional
Listing Terms Cash, Conventional
Financing Cash,Conventional
Special Listing Condition Standard
Pets Allowed No Pet Restrictions
Read Less Info
Want to know what your home might be worth? Contact us for a FREE valuation!

Our team is ready to help you sell your home for the highest possible price ASAP

Bought with Rachel A Rajala • RE/MAX Allegiance

"My job is to find and attract mastery-based agents to the office, protect the culture, and make sure everyone is happy! "






