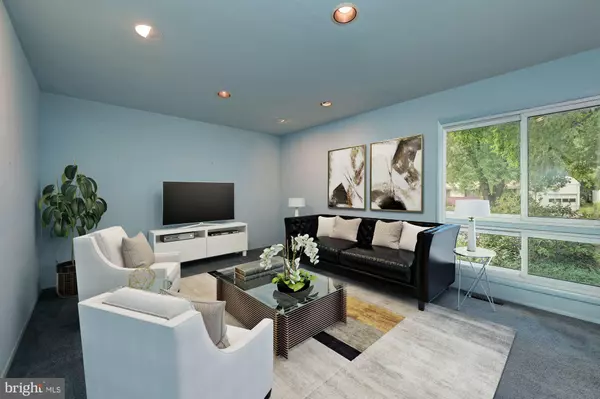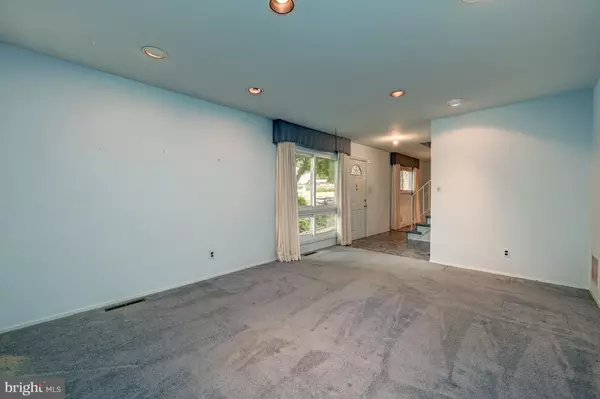$255,000
$250,000
2.0%For more information regarding the value of a property, please contact us for a free consultation.
4 Beds
2 Baths
2,016 SqFt
SOLD DATE : 08/31/2022
Key Details
Sold Price $255,000
Property Type Single Family Home
Sub Type Detached
Listing Status Sold
Purchase Type For Sale
Square Footage 2,016 sqft
Price per Sqft $126
Subdivision Leighton Green
MLS Listing ID MDBC2044782
Sold Date 08/31/22
Style Colonial
Bedrooms 4
Full Baths 2
HOA Y/N N
Abv Grd Liv Area 1,512
Originating Board BRIGHT
Year Built 1963
Annual Tax Amount $3,213
Tax Year 2021
Lot Size 8,256 Sqft
Acres 0.19
Lot Dimensions 1.00 x
Property Description
Seller is in receipt of multiple offers, please submit highest and best by noon on Tuesday 8/2. THANK YOU! Fantastic single family home nestled in the commuter friendly community of Leighton Green offering four bedrooms and two full baths! Living and dining rooms perfect for entertaining family and friends; Eat-in kitchen equipped with ample cabinetry, spacious breakfast room, and access to the deck; Main level bedroom and full bath; Primary bedroom adorned with hardwood floors and access to the balcony; Two additional bedrooms and full bath complete the upper level; Lower level recreation room with built-in shelving, laundry room, and plenty of storage; Community Amenities: Nearby commuter routes including I-795, I-695, MD-26 and the Metro provide convenient access to everything Pikesville and Owings Mills has to offer as well as Randallstown, Reisterstown, Towson, and more! Enjoy exploring Baltimore highlights and close proximity to endless shopping, dining, and entertainment options.
Location
State MD
County Baltimore
Zoning R
Rooms
Other Rooms Living Room, Dining Room, Primary Bedroom, Bedroom 2, Bedroom 3, Bedroom 4, Kitchen, Family Room, Foyer, Breakfast Room, Laundry
Basement Connecting Stairway, Heated, Improved, Interior Access, Partially Finished, Sump Pump, Walkout Stairs
Main Level Bedrooms 1
Interior
Interior Features Built-Ins, Carpet, Dining Area, Kitchen - Table Space, Recessed Lighting, Wood Floors
Hot Water Electric
Heating Heat Pump(s)
Cooling Central A/C
Flooring Carpet, Ceramic Tile, Hardwood
Equipment Dishwasher, Dryer, Oven - Double, Oven - Wall, Refrigerator, Washer, Humidifier, Disposal
Fireplace N
Window Features Screens,Vinyl Clad,Storm
Appliance Dishwasher, Dryer, Oven - Double, Oven - Wall, Refrigerator, Washer, Humidifier, Disposal
Heat Source Electric
Laundry Has Laundry, Lower Floor, Washer In Unit, Dryer In Unit
Exterior
Exterior Feature Balcony, Deck(s)
Garage Spaces 2.0
Fence Rear
Waterfront N
Water Access N
View Garden/Lawn
Roof Type Architectural Shingle
Accessibility Other
Porch Balcony, Deck(s)
Parking Type Driveway
Total Parking Spaces 2
Garage N
Building
Lot Description Front Yard, Landscaping, Rear Yard, SideYard(s)
Story 3
Foundation Other
Sewer Public Sewer
Water Public
Architectural Style Colonial
Level or Stories 3
Additional Building Above Grade, Below Grade
Structure Type Dry Wall,Paneled Walls
New Construction N
Schools
Elementary Schools Call School Board
Middle Schools Call School Board
High Schools Call School Board
School District Baltimore County Public Schools
Others
Senior Community No
Tax ID 04020206450620
Ownership Ground Rent
SqFt Source Assessor
Security Features Main Entrance Lock,Smoke Detector
Special Listing Condition Standard
Read Less Info
Want to know what your home might be worth? Contact us for a FREE valuation!

Our team is ready to help you sell your home for the highest possible price ASAP

Bought with Franklin O Agboola • HomeSmart

"My job is to find and attract mastery-based agents to the office, protect the culture, and make sure everyone is happy! "






