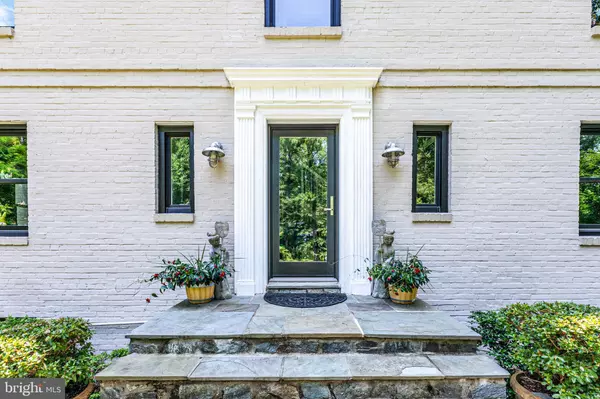$1,995,000
$1,995,000
For more information regarding the value of a property, please contact us for a free consultation.
5 Beds
6 Baths
4,800 SqFt
SOLD DATE : 05/13/2022
Key Details
Sold Price $1,995,000
Property Type Single Family Home
Sub Type Detached
Listing Status Sold
Purchase Type For Sale
Square Footage 4,800 sqft
Price per Sqft $415
Subdivision Bannockburn Heights
MLS Listing ID MDMC2028736
Sold Date 05/13/22
Style Colonial
Bedrooms 5
Full Baths 4
Half Baths 2
HOA Y/N N
Abv Grd Liv Area 4,000
Originating Board BRIGHT
Year Built 1941
Annual Tax Amount $14,936
Tax Year 2022
Lot Size 0.740 Acres
Acres 0.74
Property Description
Beautifully sited on a serene, three quarter acre secluded lot, this spectacular Colonial provides a respite from the outside world. This recently renovated home features a beautiful family room off of the kitchen, an expansive primary suite for a total of five bedrooms, four-and-one-half baths, four wood-burning fireplaces, and three garage parking spaces. An expansive, wraparound rear deck is the perfect setting for gathering with family and friends. The wooded surroundings provide a canvas of colors all year long and a private spot to enjoy the outdoors. 6622 Braeburn Parkway enjoys 4,800 square-feet of living on four levels containing a balance of formal space for entertaining and comfortable, everyday living. Approached by a flagstone walkway with lush, landscaped surroundings, this stunning home enjoys a center-hall foyer leading to both the formal living room with built-ins and French doors to the deck, as well as to the handsome study boasting built-in bookcases. Offering an abundance of natural light, the dining room with crown molding has sliding glass doors to the deck. The gourmet, eat-in kitchen features a center island and a sun-drenched breakfast area. The new family room addition is conveniently located off of the kitchen and features skylights and a wood burning fireplace. A lovely powder room completes the first floor of the residence. The second level enjoys the expansive primary suite with a walk-in custom closet, a private sitting room, walk in closet, washer/dryer hook up and an en suite full bath. There are two additional bedrooms, each with walk-in closets, and two full baths on the second floor. Make your way up to the third level for two additional bedrooms with treetop views and another full bath. The lower level provides a spacious recreation room with a brick fireplace, a mudroom/laundry room, and ample storage, as well as garage access. 6622 Braeburn Parkway offers tranquil living while being in close proximity to the shops and restaurants in downtown Bethesda, as well as parks in Cabin John and the C&O canal. Just steps from the front door is Selkirk Trail that will take you to the Bannockburn Pool. The Community Clubhouse, in continuous use since 1912 , hosts holiday parties, the Spring Show and Fall Concert. Easy access to major transportation routes and downtown DC. Bannockburn Elementary, Thomas W. Pyle Middle, and Walt Whitman High Schools serve the neighborhood.
Location
State MD
County Montgomery
Zoning R200
Rooms
Basement Garage Access, Partially Finished
Interior
Interior Features Breakfast Area, Built-Ins, Ceiling Fan(s), Crown Moldings, Family Room Off Kitchen, Floor Plan - Traditional, Formal/Separate Dining Room, Kitchen - Eat-In, Recessed Lighting, Skylight(s), Wood Floors
Hot Water Natural Gas
Heating Forced Air
Cooling Central A/C
Flooring Hardwood
Fireplaces Number 4
Fireplaces Type Wood
Equipment Cooktop, Dishwasher, Disposal, Dryer, Icemaker, Oven - Wall, Refrigerator, Washer
Furnishings No
Fireplace Y
Window Features Bay/Bow,Casement,Replacement,Skylights,Sliding,Storm
Appliance Cooktop, Dishwasher, Disposal, Dryer, Icemaker, Oven - Wall, Refrigerator, Washer
Heat Source Natural Gas
Laundry Lower Floor
Exterior
Exterior Feature Deck(s), Patio(s)
Garage Garage Door Opener, Basement Garage, Inside Access, Oversized
Garage Spaces 3.0
Waterfront N
Water Access N
View Garden/Lawn, Creek/Stream, Trees/Woods
Roof Type Slate
Accessibility None
Porch Deck(s), Patio(s)
Parking Type Attached Garage
Attached Garage 3
Total Parking Spaces 3
Garage Y
Building
Lot Description Backs to Trees
Story 4
Foundation Other
Sewer Public Sewer
Water Public
Architectural Style Colonial
Level or Stories 4
Additional Building Above Grade, Below Grade
Structure Type Dry Wall
New Construction N
Schools
Elementary Schools Bannockburn
Middle Schools Thomas W. Pyle
High Schools Walt Whitman
School District Montgomery County Public Schools
Others
Senior Community No
Tax ID 160700686516
Ownership Fee Simple
SqFt Source Estimated
Acceptable Financing Cash, Conventional, Other
Horse Property N
Listing Terms Cash, Conventional, Other
Financing Cash,Conventional,Other
Special Listing Condition Standard
Read Less Info
Want to know what your home might be worth? Contact us for a FREE valuation!

Our team is ready to help you sell your home for the highest possible price ASAP

Bought with Katherine Foster-Bankey • Compass

"My job is to find and attract mastery-based agents to the office, protect the culture, and make sure everyone is happy! "






