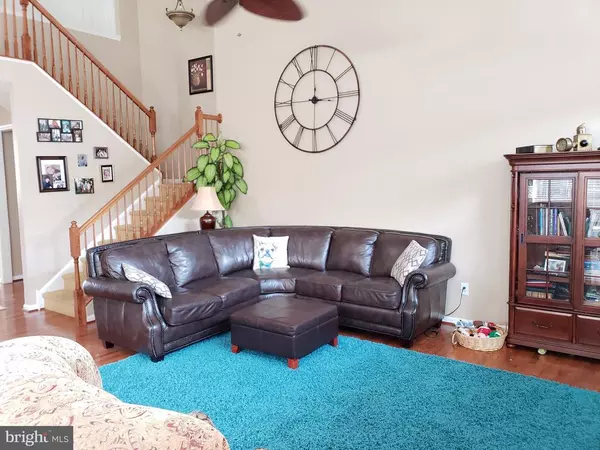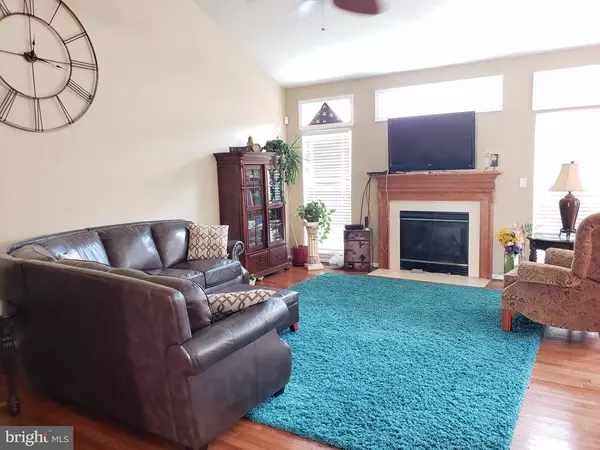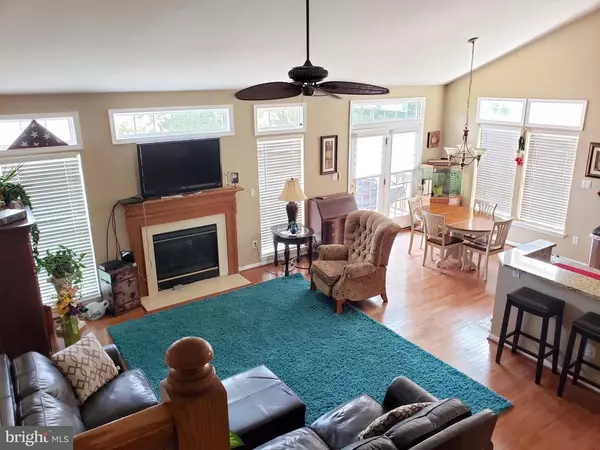$294,900
$289,900
1.7%For more information regarding the value of a property, please contact us for a free consultation.
3 Beds
3 Baths
2,034 SqFt
SOLD DATE : 11/04/2020
Key Details
Sold Price $294,900
Property Type Condo
Sub Type Condo/Co-op
Listing Status Sold
Purchase Type For Sale
Square Footage 2,034 sqft
Price per Sqft $144
Subdivision Hearthstone At Wedge
MLS Listing ID NJCD401368
Sold Date 11/04/20
Style Contemporary,Loft with Bedrooms
Bedrooms 3
Full Baths 3
Condo Fees $100/mo
HOA Y/N N
Abv Grd Liv Area 2,034
Originating Board BRIGHT
Year Built 2007
Annual Tax Amount $8,620
Tax Year 2020
Lot Size 6,215 Sqft
Acres 0.14
Lot Dimensions 55.00 x 113.00
Property Description
The Brighton is one of the most desirable models in the Hearthstone at Wedgewood community. The open concept design combines the Kitchen, Dining room and Living room into one amazing living space. The Fireplace makes the entire space perfect for entertaining and Holiday get togethers. French doors lead to a rear trex deck that is surrounded by beautiful flowering plants. The added electric sun setter awning makes the space usable during the warmth of the day. The home has a large master bedroom suite with a tray ceiling and a master bathroom that features double sinks and upgraded tile in the bathroom. There is a bonus room that can be used as an office, den or bar. It could even be used as a guest room if needed. There is an additional bedroom on the main floor and another on the second floor. The second floor loft gives a spectacular view of the first floor living areas. This home has solar panels which provide below market price electricity to make this efficient home even more economical. You will want to hurry on this one. It won't be available for long. Showings are only available Monday through Friday.
Location
State NJ
County Camden
Area Winslow Twp (20436)
Zoning PR4
Direction West
Rooms
Other Rooms Living Room, Dining Room, Primary Bedroom, Bedroom 2, Bedroom 3, Kitchen, Family Room, Study, Laundry, Primary Bathroom
Main Level Bedrooms 2
Interior
Interior Features Attic, Bar, Carpet, Ceiling Fan(s), Combination Kitchen/Dining, Combination Kitchen/Living, Floor Plan - Open, Kitchen - Island, Primary Bath(s), Pantry, Sprinkler System, Wood Floors
Hot Water Electric
Heating Forced Air
Cooling Central A/C
Fireplaces Number 1
Fireplaces Type Gas/Propane
Equipment Built-In Microwave, Dishwasher, Disposal, Dryer - Electric, Dryer, ENERGY STAR Refrigerator, Oven - Self Cleaning, Washer
Fireplace Y
Window Features Double Hung,Energy Efficient
Appliance Built-In Microwave, Dishwasher, Disposal, Dryer - Electric, Dryer, ENERGY STAR Refrigerator, Oven - Self Cleaning, Washer
Heat Source Natural Gas
Laundry Main Floor
Exterior
Exterior Feature Deck(s)
Parking Features Garage - Front Entry, Inside Access
Garage Spaces 4.0
Water Access N
Roof Type Shingle,Pitched
Accessibility None
Porch Deck(s)
Attached Garage 2
Total Parking Spaces 4
Garage Y
Building
Lot Description Front Yard, Level, Rear Yard, SideYard(s)
Story 2
Foundation Block
Sewer Public Sewer
Water Public
Architectural Style Contemporary, Loft with Bedrooms
Level or Stories 2
Additional Building Above Grade, Below Grade
Structure Type 9'+ Ceilings,Cathedral Ceilings,Dry Wall,High,Tray Ceilings
New Construction N
Schools
School District Winslow Township Public Schools
Others
HOA Fee Include Lawn Maintenance,Snow Removal
Senior Community Yes
Age Restriction 55
Tax ID 36-01504 01-00021
Ownership Fee Simple
SqFt Source Assessor
Security Features Security System
Acceptable Financing Cash, Conventional, FHA, VA
Listing Terms Cash, Conventional, FHA, VA
Financing Cash,Conventional,FHA,VA
Special Listing Condition Standard
Read Less Info
Want to know what your home might be worth? Contact us for a FREE valuation!

Our team is ready to help you sell your home for the highest possible price ASAP

Bought with Robyn B Baselice • Weichert Realtors-Turnersville

"My job is to find and attract mastery-based agents to the office, protect the culture, and make sure everyone is happy! "






