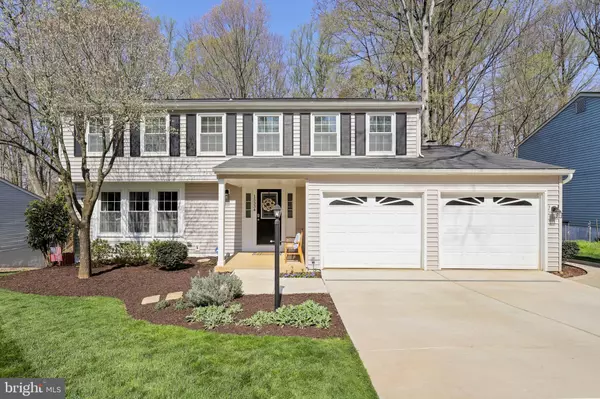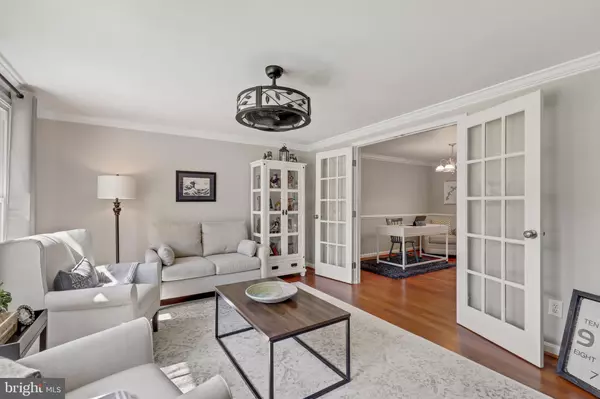$575,000
$529,900
8.5%For more information regarding the value of a property, please contact us for a free consultation.
4 Beds
3 Baths
3,140 SqFt
SOLD DATE : 05/11/2021
Key Details
Sold Price $575,000
Property Type Single Family Home
Sub Type Detached
Listing Status Sold
Purchase Type For Sale
Square Footage 3,140 sqft
Price per Sqft $183
Subdivision Country Club/Lake Montclair
MLS Listing ID VAPW518054
Sold Date 05/11/21
Style Colonial
Bedrooms 4
Full Baths 2
Half Baths 1
HOA Fees $47/ann
HOA Y/N Y
Abv Grd Liv Area 2,156
Originating Board BRIGHT
Year Built 1979
Annual Tax Amount $4,942
Tax Year 2021
Lot Size 10,036 Sqft
Acres 0.23
Property Description
Welcome home to this beautiful, well-cared for colonial with a finished basement in the sought-after Country Club section of Montclair. As soon as you pull into the brand new driveway, you will love the well-manicured lawn and appreciate the new windows on the front of the house. The main level has just been freshly painted including the stairwell, upstairs hallway, and two bedrooms. As you enter the front of the home, you are greeted with the sun-filled living room. It's a great area to entertain, take in some quiet time with the privacy of it's French doors, or can be used as a convenient home or school office. The elegant dining room is perfect for any size gathering. You are drawn into this welcoming and inviting kitchen that has been updated. You will love the granite countertops, stainless steel appliances with new dishwasher (2020), and plenty of room for the chef of the house to enjoy. The kitchen opens up to the family room. New gas fireplace insert in the family room. The floating shelves add a touch of charm to this already wonderful area. Walk out from the family room to the huge deck, which is great for grilling and entertaining. Enjoy the peace and tranquility of the backyard views. The upper level has four remarkably well-size bedrooms, including the spacious primary bedroom. How nice to have a finished basement for another space for the family to relax and unwind. The rec room has tons of room and a fun place to hang out. There is also a storage area on this level. You can walk out from the basement to the backyard and enjoy the wooded lot with a creek at the border of the property. There is a convenient sidewalk along the right side of the house that takes you to the backyard patio. This patio stretches the length of the house so plenty of room to stretch out here. The rear house windows were replaced in 2012. More location benefits include the walking distance to Henderson Elementary School and the Pentagon commuter bus stop. It's also an easy commute to the Marine Corps Base Quantico. Not only does it boast a great location, but the homeowners have enjoyed the neighborhood block parties, events, and the private lake access with three beaches. Mulch has been laid, power washing complete, yard reseeded and ready for Spring! Hurry, this one won't last.
Location
State VA
County Prince William
Zoning RPC
Direction Southeast
Rooms
Basement Fully Finished, Walkout Level
Interior
Interior Features Ceiling Fan(s), Kitchen - Gourmet, Kitchen - Eat-In, Breakfast Area, Family Room Off Kitchen, Formal/Separate Dining Room, Chair Railings, Crown Moldings, Carpet, Wood Floors, Walk-in Closet(s), Primary Bath(s)
Hot Water Electric
Heating Heat Pump(s)
Cooling Central A/C
Flooring Carpet
Fireplaces Number 1
Equipment Washer, Dryer, Microwave, Stove, Dishwasher, Disposal, Refrigerator
Fireplace Y
Appliance Washer, Dryer, Microwave, Stove, Dishwasher, Disposal, Refrigerator
Heat Source Electric
Exterior
Exterior Feature Deck(s), Patio(s)
Garage Garage - Front Entry, Garage Door Opener
Garage Spaces 2.0
Amenities Available Tot Lots/Playground, Basketball Courts, Beach, Pier/Dock
Waterfront N
Water Access N
View Creek/Stream
Accessibility Other
Porch Deck(s), Patio(s)
Attached Garage 2
Total Parking Spaces 2
Garage Y
Building
Lot Description Backs to Trees, Landscaping, Stream/Creek
Story 3
Sewer Public Sewer
Water Public
Architectural Style Colonial
Level or Stories 3
Additional Building Above Grade, Below Grade
New Construction N
Schools
Elementary Schools Henderson
Middle Schools Saunders
High Schools Forest Park
School District Prince William County Public Schools
Others
Senior Community No
Tax ID 8191-10-4032
Ownership Fee Simple
SqFt Source Assessor
Special Listing Condition Standard
Read Less Info
Want to know what your home might be worth? Contact us for a FREE valuation!

Our team is ready to help you sell your home for the highest possible price ASAP

Bought with Margaret J Czapiewski • Keller Williams Realty

"My job is to find and attract mastery-based agents to the office, protect the culture, and make sure everyone is happy! "






