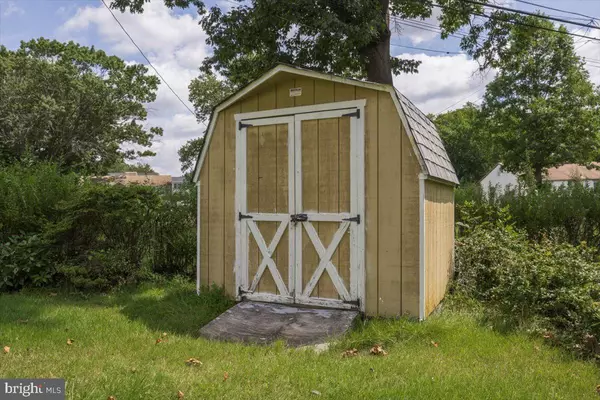$365,000
$350,000
4.3%For more information regarding the value of a property, please contact us for a free consultation.
3 Beds
2 Baths
1,791 SqFt
SOLD DATE : 09/13/2022
Key Details
Sold Price $365,000
Property Type Single Family Home
Sub Type Detached
Listing Status Sold
Purchase Type For Sale
Square Footage 1,791 sqft
Price per Sqft $203
Subdivision None Available
MLS Listing ID PACT2030224
Sold Date 09/13/22
Style Ranch/Rambler
Bedrooms 3
Full Baths 1
Half Baths 1
HOA Y/N N
Abv Grd Liv Area 1,416
Originating Board BRIGHT
Year Built 1950
Annual Tax Amount $3,609
Tax Year 2021
Lot Size 0.275 Acres
Acres 0.28
Lot Dimensions 0.00 x 0.00
Property Description
This stone front ranch home is nestled next to a 4-acre community open space and has loads of potential! Cared for by the same owners for over 50 years, some personal touches, cosmetic work, and light remodeling will allow you to make this great home your own. The floor plan offers generous size rooms, including a living room with decorative fireplace, formal dining room, eat in kitchen, three bedrooms and sun room on the main floor. The basement is partially finished and has a family room/bar area with a wood burning fireplace, and also a laundry room and storage area as well as powder room. The large driveway and one-car attached garage offers plenty of parking, and you'll also find a storage shed in the back yard. Come visit 543 Georgia Lane and find your way home!
Location
State PA
County Chester
Area West Goshen Twp (10352)
Zoning R10
Rooms
Other Rooms Living Room, Dining Room, Bedroom 2, Bedroom 3, Kitchen, Family Room, Bedroom 1, Sun/Florida Room
Basement Poured Concrete, Partially Finished, Walkout Stairs
Main Level Bedrooms 3
Interior
Interior Features Kitchen - Eat-In
Hot Water Electric
Heating Forced Air
Cooling Central A/C
Flooring Wood, Carpet, Tile/Brick, Vinyl
Fireplaces Number 2
Fireplaces Type Brick
Equipment Disposal, Dryer - Electric, Oven/Range - Electric, Range Hood, Washer, Refrigerator
Fireplace Y
Appliance Disposal, Dryer - Electric, Oven/Range - Electric, Range Hood, Washer, Refrigerator
Heat Source Oil
Laundry Basement
Exterior
Parking Features Garage - Front Entry
Garage Spaces 4.0
Water Access N
Roof Type Asphalt,Shingle
Accessibility None
Attached Garage 1
Total Parking Spaces 4
Garage Y
Building
Lot Description Backs - Parkland, Front Yard, Rear Yard, SideYard(s)
Story 1
Foundation Concrete Perimeter
Sewer Public Sewer
Water Public
Architectural Style Ranch/Rambler
Level or Stories 1
Additional Building Above Grade, Below Grade
New Construction N
Schools
School District West Chester Area
Others
Senior Community No
Tax ID 52-03Q-0048
Ownership Fee Simple
SqFt Source Assessor
Acceptable Financing Cash, Conventional
Listing Terms Cash, Conventional
Financing Cash,Conventional
Special Listing Condition Standard
Read Less Info
Want to know what your home might be worth? Contact us for a FREE valuation!

Our team is ready to help you sell your home for the highest possible price ASAP

Bought with Kristin Ciarmella • Keller Williams Realty Devon-Wayne
"My job is to find and attract mastery-based agents to the office, protect the culture, and make sure everyone is happy! "






