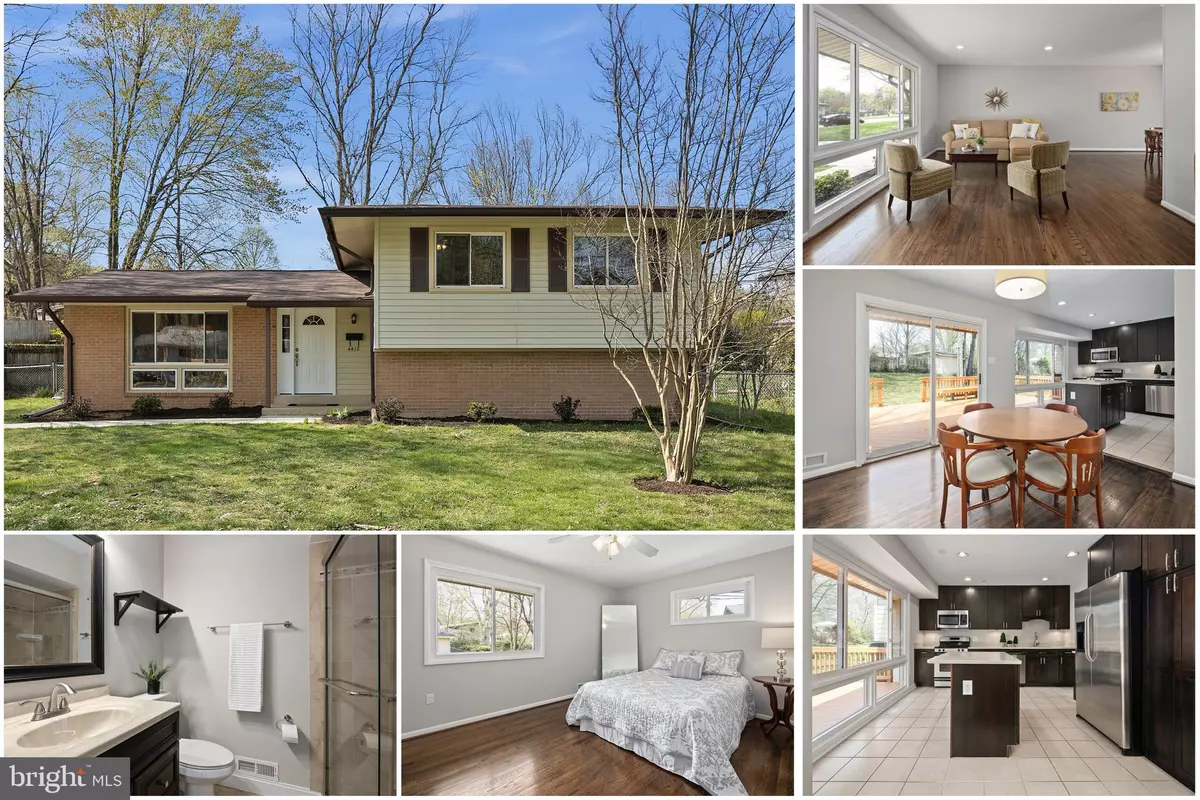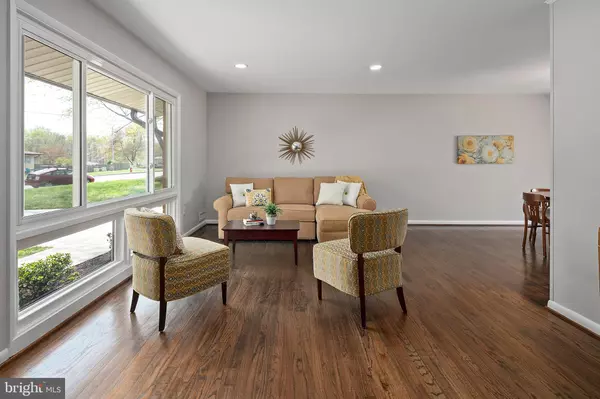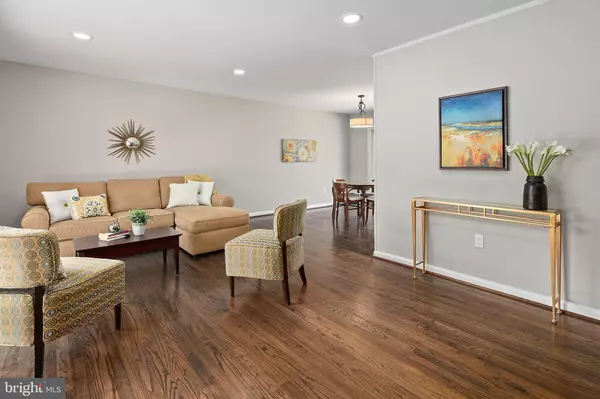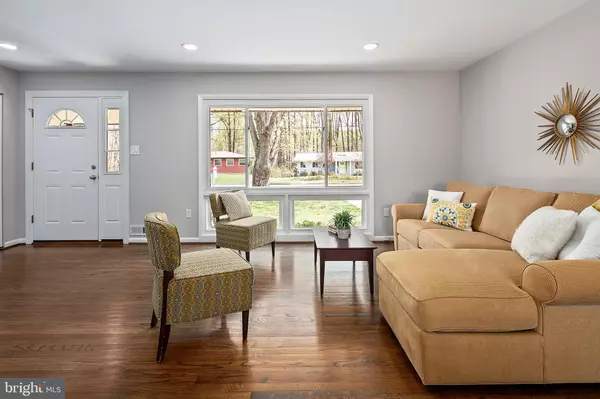$692,000
$615,000
12.5%For more information regarding the value of a property, please contact us for a free consultation.
4 Beds
3 Baths
1,345 SqFt
SOLD DATE : 05/13/2021
Key Details
Sold Price $692,000
Property Type Single Family Home
Sub Type Detached
Listing Status Sold
Purchase Type For Sale
Square Footage 1,345 sqft
Price per Sqft $514
Subdivision Fairfax Villa
MLS Listing ID VAFX1190268
Sold Date 05/13/21
Style Split Level
Bedrooms 4
Full Baths 3
HOA Y/N N
Abv Grd Liv Area 1,345
Originating Board BRIGHT
Year Built 1963
Annual Tax Amount $5,421
Tax Year 2021
Lot Size 0.267 Acres
Acres 0.27
Property Description
Don't miss the opportunity to call this updated, open-concept gem in the sought after Woodson High School pyramid home. Sunny & bright with an open, eat-in kitchen complete with quartz countertops, soft-close cabinetry, center island & gas cooking. You will love the large lower level flex space with an additional full bath & walk-in closet that can be used as a second owner's suite, media room, rec room or home office. Spacious yard & deck to enjoy outdoor living. Centrally-located near a number of major commuting routes minutes to George Mason University, restaurants & grocery stores (including Wegmans, Aldi, HMart, & Lidls). The work has already been done - all you need to do is move right in! Open Saturday 4/10 & Sunday 4/11 from 1-4 pm!
Location
State VA
County Fairfax
Zoning 130
Rooms
Other Rooms Living Room, Dining Room, Primary Bedroom, Bedroom 2, Bedroom 3, Bedroom 4, Kitchen, Laundry, Recreation Room, Utility Room, Bathroom 2, Bathroom 3, Primary Bathroom
Basement Connecting Stairway, Outside Entrance, Partially Finished, Side Entrance, Walkout Level
Interior
Interior Features Carpet, Ceiling Fan(s), Combination Dining/Living, Combination Kitchen/Dining, Floor Plan - Open, Kitchen - Eat-In, Kitchen - Gourmet, Primary Bath(s), Upgraded Countertops, Walk-in Closet(s), Wood Floors, Other, Dining Area, Tub Shower
Hot Water Natural Gas
Heating Forced Air
Cooling Central A/C
Flooring Carpet, Hardwood
Fireplace N
Window Features Double Pane
Heat Source Natural Gas
Laundry Lower Floor
Exterior
Exterior Feature Deck(s), Patio(s)
Garage Spaces 4.0
Fence Fully
Water Access N
View Garden/Lawn
Accessibility Other
Porch Deck(s), Patio(s)
Total Parking Spaces 4
Garage N
Building
Story 3
Sewer Public Sewer
Water Public
Architectural Style Split Level
Level or Stories 3
Additional Building Above Grade, Below Grade
New Construction N
Schools
Elementary Schools Fairfax Villa
Middle Schools Frost
High Schools Woodson
School District Fairfax County Public Schools
Others
Senior Community No
Tax ID 0573 07 0376
Ownership Fee Simple
SqFt Source Assessor
Special Listing Condition Standard
Read Less Info
Want to know what your home might be worth? Contact us for a FREE valuation!

Our team is ready to help you sell your home for the highest possible price ASAP

Bought with Juliana Kwak • Redfin Corporation

"My job is to find and attract mastery-based agents to the office, protect the culture, and make sure everyone is happy! "






