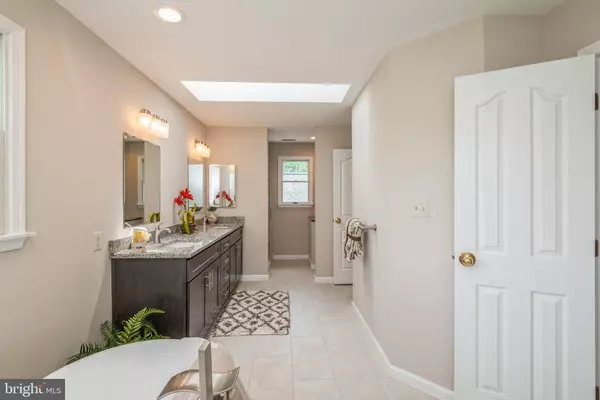$1,055,000
$1,025,000
2.9%For more information regarding the value of a property, please contact us for a free consultation.
6 Beds
4 Baths
4,990 SqFt
SOLD DATE : 07/28/2022
Key Details
Sold Price $1,055,000
Property Type Single Family Home
Sub Type Detached
Listing Status Sold
Purchase Type For Sale
Square Footage 4,990 sqft
Price per Sqft $211
Subdivision None Available
MLS Listing ID MDHW2015402
Sold Date 07/28/22
Style Colonial,Transitional
Bedrooms 6
Full Baths 4
HOA Y/N N
Abv Grd Liv Area 3,966
Originating Board BRIGHT
Year Built 1993
Annual Tax Amount $11,907
Tax Year 2022
Lot Size 0.736 Acres
Acres 0.74
Property Description
Welcome to Greenbriar Manor. This stunning Trinity Homes 6 BR, 4 BA, with 6-Garage Bays, sited on .736-acres that connect to over 200 acres of David Force Park is ready for new owners. The grand 3-story foyer greets you with a wood staircase and is flanked on each side by the formal Living and Dining Rooms. This sunny and bright entry leads visitors to the rear of the home with an Office/BR, Updated Full Bath, 2-story Family Room with 2-way Fireplace and the impeccably designed, fully updated Kitchen. Standout features include a large Island, Granite counters, stainless steel appliances and new ceramic tile. An inviting breakfast space beautifully connects the Kitchen and Family Room to the outdoor spaces: Screened Porch, Open Deck and Detached 4-Bay Garage for the Car, Sports, Workshop or storage enthusiast.
The second level displays a Primary Suite with Sitting room, built-in shelving and laundry chute in closet and newly renovated Primary Bathroom with stand alone tub and separate shower using Kerdi waterproofing system. The 3 additional secondary bedrooms are generously-sized and share a refreshed full bathroom. A custom built-in bookcase overlooks the Family room creating a reading nook with a spectacular view. On the 3rd floor, a loft is open to the Foyer and is a great hide-away for a home office, playroom or craft area.
The lower level houses a large recreation room with Amish-built wooden bar and 2 shelving units; a rear multi-purpose room with full daylight exit and its own work sink; a Bedroom, full Bathroom, Office with large safe and utility room. Don't miss the Garage spaces in this one: 2 Attached; 4 bays detached (2 upper & 2 lower). With fresh paint, new carpet, AHS Warranty, Close to shopping, food, parks, commuting routes and top-rated schools, this one is waiting for you to move right in!
Location
State MD
County Howard
Zoning R20
Rooms
Basement Full, Fully Finished
Main Level Bedrooms 1
Interior
Hot Water Oil
Heating Heat Pump(s)
Cooling Central A/C
Fireplaces Number 1
Equipment Cooktop - Down Draft, Cooktop, Dishwasher, Disposal, Built-In Microwave, Exhaust Fan, Refrigerator, Oven - Wall
Fireplace Y
Appliance Cooktop - Down Draft, Cooktop, Dishwasher, Disposal, Built-In Microwave, Exhaust Fan, Refrigerator, Oven - Wall
Heat Source Oil, Electric
Exterior
Parking Features Garage - Side Entry, Garage - Front Entry, Underground
Garage Spaces 10.0
Water Access N
Street Surface Black Top
Accessibility None
Road Frontage Easement/Right of Way, Private, Road Maintenance Agreement
Attached Garage 2
Total Parking Spaces 10
Garage Y
Building
Story 4
Foundation Concrete Perimeter, Slab
Sewer Public Sewer
Water Public
Architectural Style Colonial, Transitional
Level or Stories 4
Additional Building Above Grade, Below Grade
New Construction N
Schools
School District Howard County Public School System
Others
Senior Community No
Tax ID 1402363577
Ownership Fee Simple
SqFt Source Assessor
Horse Property N
Special Listing Condition Standard
Read Less Info
Want to know what your home might be worth? Contact us for a FREE valuation!

Our team is ready to help you sell your home for the highest possible price ASAP

Bought with Amie Suzanne Wiseley • Long & Foster Real Estate, Inc.

"My job is to find and attract mastery-based agents to the office, protect the culture, and make sure everyone is happy! "






