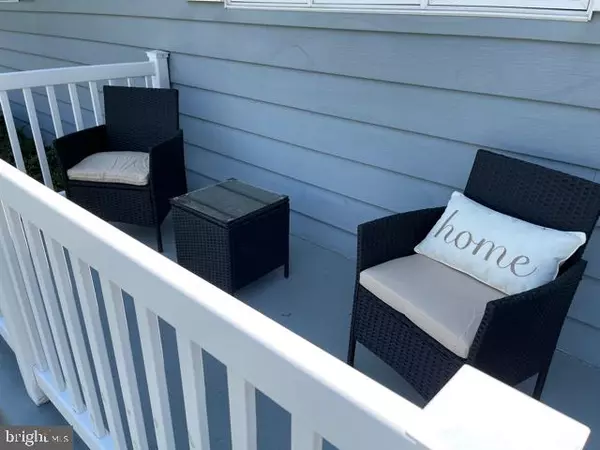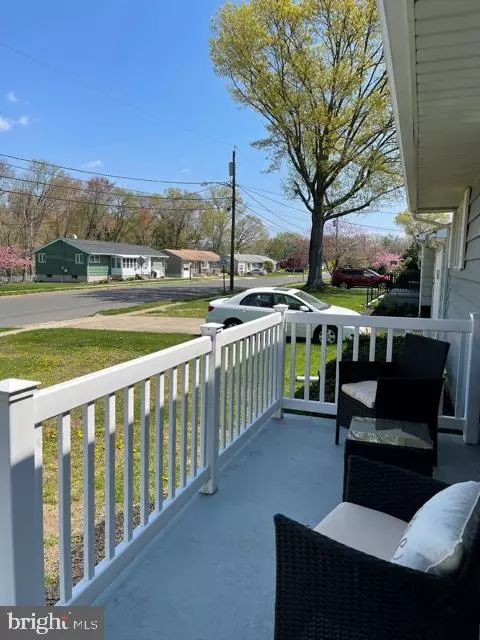$303,700
$289,400
4.9%For more information regarding the value of a property, please contact us for a free consultation.
3 Beds
2 Baths
1,080 SqFt
SOLD DATE : 07/15/2021
Key Details
Sold Price $303,700
Property Type Single Family Home
Sub Type Detached
Listing Status Sold
Purchase Type For Sale
Square Footage 1,080 sqft
Price per Sqft $281
Subdivision Not On List
MLS Listing ID NJME311320
Sold Date 07/15/21
Style Ranch/Rambler
Bedrooms 3
Full Baths 2
HOA Y/N N
Abv Grd Liv Area 1,080
Originating Board BRIGHT
Year Built 1956
Annual Tax Amount $6,460
Tax Year 2019
Lot Size 7,725 Sqft
Acres 0.18
Lot Dimensions 75.00 x 103.00
Property Description
Excellent 3 bedroom Ranch in Hamilton Township. As you enter the living room from the front door there is a large Bay Window which captures the woods in the front of the property. Enjoy 2 Full baths , Central Air, Finished Basement and a charming all-season Florida Room for entertaining. Hardwood flooring under all first floor carpet. Large Kitchen includes Bosch Stove, Sub Zero refrigerator, dishwasher, microwave and built-in cutting board on countertop. The side entrance from the four car driveway leads to the finished basement which includes a family room with a pot belly stove to cut down on winter heating bills. The finished basement also boasts cooking , dining area and a full bath. Home has plenty of storage with a cedar closet and additional storage closets in the basement. The attic has pull down steps that lead to exceptional storage as well. Home has many additional features that include Anderson Windows, Lenox AC/Heater units with Humidifier and an Electric Honeywell Air Cleaner. Enjoy a well maintained fenced in backyard complete with a large work/garden shed. Conveniently located close to shopping and within two miles of NJ Transit's Hamilton station.
Location
State NJ
County Mercer
Area Hamilton Twp (21103)
Zoning RE
Rooms
Other Rooms Living Room, Dining Room, Kitchen, Family Room, Sun/Florida Room, Bathroom 1, Bathroom 2, Bathroom 3
Basement Partially Finished, Side Entrance, Windows, Rear Entrance
Main Level Bedrooms 3
Interior
Interior Features 2nd Kitchen, Attic, Built-Ins, Cedar Closet(s), Dining Area, Floor Plan - Traditional
Hot Water Natural Gas
Heating Forced Air, Baseboard - Electric
Cooling Central A/C
Flooring Hardwood, Carpet, Ceramic Tile, Vinyl
Equipment Built-In Microwave, Dishwasher, Oven - Self Cleaning, Refrigerator
Fireplace N
Window Features Bay/Bow
Appliance Built-In Microwave, Dishwasher, Oven - Self Cleaning, Refrigerator
Heat Source Natural Gas
Exterior
Garage Spaces 4.0
Fence Chain Link
Utilities Available Cable TV Available, Natural Gas Available, Sewer Available, Water Available
Waterfront N
Water Access N
Roof Type Asphalt
Street Surface Black Top
Accessibility None
Parking Type Driveway
Total Parking Spaces 4
Garage N
Building
Lot Description Front Yard, Rear Yard, SideYard(s)
Story 2
Sewer Public Sewer
Water Public
Architectural Style Ranch/Rambler
Level or Stories 2
Additional Building Above Grade, Below Grade
Structure Type Plaster Walls
New Construction N
Schools
Elementary Schools Morgan E.S
Middle Schools Emily C. Reynolds M.S.
High Schools Nottingham
School District Hamilton Township
Others
Senior Community No
Tax ID 03-01612-00002
Ownership Fee Simple
SqFt Source Assessor
Acceptable Financing Conventional, Cash
Listing Terms Conventional, Cash
Financing Conventional,Cash
Special Listing Condition Standard
Read Less Info
Want to know what your home might be worth? Contact us for a FREE valuation!

Our team is ready to help you sell your home for the highest possible price ASAP

Bought with Tari Wilson • EXP Realty, LLC

"My job is to find and attract mastery-based agents to the office, protect the culture, and make sure everyone is happy! "






