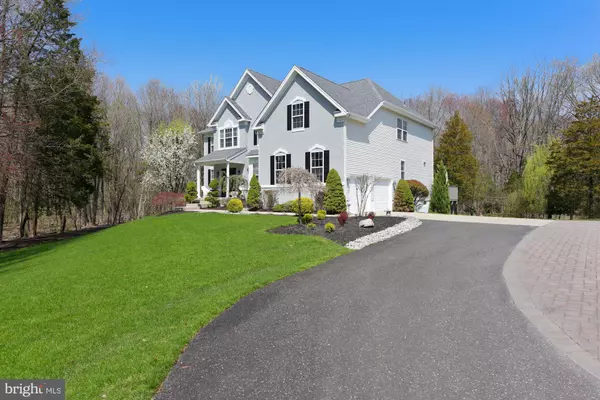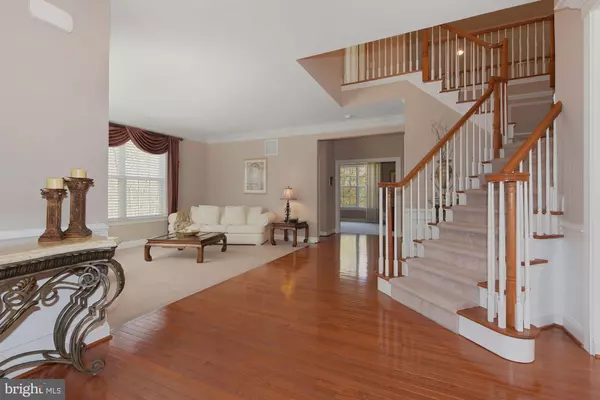$720,000
$720,000
For more information regarding the value of a property, please contact us for a free consultation.
4 Beds
4 Baths
3,954 SqFt
SOLD DATE : 08/09/2021
Key Details
Sold Price $720,000
Property Type Single Family Home
Sub Type Detached
Listing Status Sold
Purchase Type For Sale
Square Footage 3,954 sqft
Price per Sqft $182
Subdivision Fairfield Estates
MLS Listing ID NJBL394956
Sold Date 08/09/21
Style Contemporary,Colonial
Bedrooms 4
Full Baths 3
Half Baths 1
HOA Fees $81/qua
HOA Y/N Y
Abv Grd Liv Area 3,954
Originating Board BRIGHT
Year Built 2002
Annual Tax Amount $20,362
Tax Year 2020
Lot Size 3.382 Acres
Acres 3.38
Lot Dimensions 0.00 x 0.00
Property Description
Welcome to 20 Richland Drive! Elegance and the departure from the classic center hall colonial are combined with practicality and comfort to make this executive home a dream come true. Sited on almost four private acres, this meticulously maintained sophisticated property has impressive credentials. As you enter the home you see walls and tradition spill away. You are greeted by continuous hardwood floors, crown molding and millwork. The openness and size of this home makes it perfect for entertaining small to very large gatherings. To your right is an expansive formal dining room with crown molding that is open and bathed in natural sunlight. To your left is an open area living room whose borders are only identifiable by the edge of the hardwood floor. As you travel through the foyer you will notice a unique butterfly staircase offset to the right. Continue to the rear of the home to discover an extremely large and open family room and kitchen area. The kitchen features an abundance of custom cabinetry, large center island, granite countertops, tile backsplash and pantry. A gourmet chef will appreciate the stainless-steel appliance package. The breakfast area with large windows offers a picturesque view of the backyard while looking uninterrupted into the spacious family room. The spacious family room soars two stories and showcases a gas fireplace flanked by large windows that make a statement but also let in an abundance of natural light making this area perfect for day to day living as well as entertaining. A nicely sized ground floor office is located just off of the family room. An updated half bath and laundry room complete the first floor. Upstairs, the open landing with balcony overlooking part of the first floor offers impressive views. The second floor will not disappoint with a spacious master suite with sitting room. The ensuite bath showcases a double sink vanity, shower, soaking tub and private commode. Two walk-in closets provide more than ample storage. Three good sized bedrooms share a nicely appointed full bath. A hallway nook provides the perfect flex space for home schooling or a second home office. Venture down to the impressive lower lever where you will find a newly finished expansive walk-out basement complete with gorgeous stone stacked wall showcasing the bar and stunning full bath with frameless shower. All this plus an unbelievable back yard! Entertain family and friends or enjoy the privacy and serenity of your yard and the woods beyond on your deck and patio. Don't be surprised to see turkeys, geese and deer traverse the woods as you gaze at the scenery. Extraordinary in every way, additional amenities of this beautifully appointed home include a new roof (2 years old), new water heater (1 year old), multi zone heat (1 year old) & air conditioning system (2 years old), abundance of recessed lighting, light dimmers for added ambiance, security system, extensive custom landscaping, and irrigation. This convenient location is ideal for the commuter near shopping and restaurants while being located in a highly rated school system. Mount Laurel has just been named one of the best places to live nationwide! MAKE SURE TO CLICK ON THE CAMERA ICON FOR THE 3D VIRTUAL TOUR. The quality and finishes of this phenomenal property are unparalleled. Don't miss this opportunity to call this spectacular house your home. Make The Smart Move and schedule your private tour today!
Location
State NJ
County Burlington
Area Mount Laurel Twp (20324)
Zoning RES
Rooms
Other Rooms Living Room, Dining Room, Primary Bedroom, Bedroom 2, Bedroom 3, Bedroom 4, Kitchen, Family Room, Breakfast Room, Great Room, Laundry, Office, Bonus Room, Primary Bathroom, Full Bath
Basement Outside Entrance, Full, Fully Finished, Rear Entrance, Sump Pump, Walkout Level
Interior
Hot Water Natural Gas
Heating Forced Air
Cooling Central A/C
Fireplaces Number 2
Fireplace Y
Heat Source Natural Gas
Exterior
Parking Features Garage - Side Entry, Garage Door Opener, Inside Access
Garage Spaces 6.0
Water Access N
Roof Type Shingle
Accessibility None
Attached Garage 2
Total Parking Spaces 6
Garage Y
Building
Story 2
Sewer Public Sewer
Water Public
Architectural Style Contemporary, Colonial
Level or Stories 2
Additional Building Above Grade, Below Grade
New Construction N
Schools
Elementary Schools Hillside E.S.
Middle Schools Thomas E. Harrington M.S.
High Schools Lenape H.S.
School District Mount Laurel Township Public Schools
Others
Senior Community No
Tax ID 24-00602-00013 16
Ownership Fee Simple
SqFt Source Assessor
Special Listing Condition Standard
Read Less Info
Want to know what your home might be worth? Contact us for a FREE valuation!

Our team is ready to help you sell your home for the highest possible price ASAP

Bought with Darlene Mayernik • Keller Williams Premier

"My job is to find and attract mastery-based agents to the office, protect the culture, and make sure everyone is happy! "






