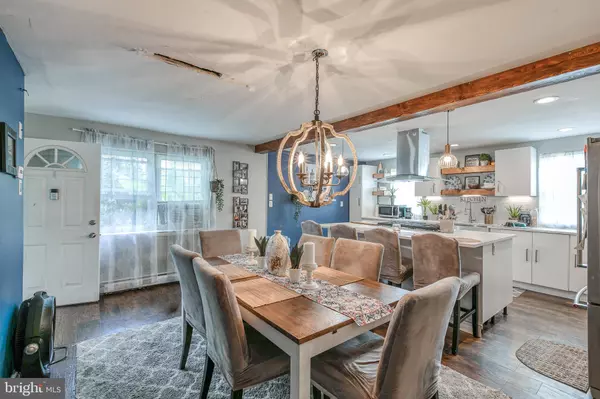$235,250
$235,250
For more information regarding the value of a property, please contact us for a free consultation.
4 Beds
3 Baths
1,536 SqFt
SOLD DATE : 10/12/2020
Key Details
Sold Price $235,250
Property Type Single Family Home
Sub Type Twin/Semi-Detached
Listing Status Sold
Purchase Type For Sale
Square Footage 1,536 sqft
Price per Sqft $153
Subdivision Ashton-Woodenbridge
MLS Listing ID PAPH930266
Sold Date 10/12/20
Style Straight Thru
Bedrooms 4
Full Baths 2
Half Baths 1
HOA Y/N N
Abv Grd Liv Area 1,536
Originating Board BRIGHT
Year Built 1956
Annual Tax Amount $2,933
Tax Year 2020
Lot Size 3,378 Sqft
Acres 0.08
Lot Dimensions 26.80 x 124.00
Property Description
Coming Soon! Welcome to 8870 Manchester where the possibilities are endless and the price is right! This property is being sold AS-IS and seller will not make any repairs. However, this large twin in the sought after 19152 zip code still checks a lot of boxes. This house features a beautiful newer kitchen and hardwood floors throughout the entire house. The kitchen has a gorgeous exposed beam and opens up to a jaw dropping dining area complete with elegant and rustic chandelier. Kitchen also includes white subway backsplash and a massive island that has enough room for 4 to eat at. Upstairs you will find 3 large bedrooms and 2 full bathrooms. All rooms have adequate closet space and hardwood floors. Moving to the basement you will find a sliding glass door that leads to the very large backyard. Also in the basement you will find a 4th bedroom area as well as the laundry area, utility room and access to the garage. Property does not currently have a usable heating system however electric baseboard heat could easily be added or have the functioning boiler hooked back up and have radiators or radiant baseboard heaters installed. This home has some issues that need to be addressed however most are minor and the price reflects the issues. Priced to sell. Bring your offers!
Location
State PA
County Philadelphia
Area 19152 (19152)
Zoning RSA3
Rooms
Basement Partial
Interior
Hot Water Natural Gas
Heating Hot Water
Cooling Window Unit(s)
Heat Source Electric, Natural Gas
Exterior
Garage Basement Garage, Garage - Front Entry
Garage Spaces 2.0
Waterfront N
Water Access N
Accessibility 2+ Access Exits, 32\"+ wide Doors
Attached Garage 1
Total Parking Spaces 2
Garage Y
Building
Story 3
Sewer Public Sewer
Water Public
Architectural Style Straight Thru
Level or Stories 3
Additional Building Above Grade, Below Grade
New Construction N
Schools
Elementary Schools Robert B. Pollock School
Middle Schools Robert B. Pollock School
High Schools Abraham Lincoln
School District The School District Of Philadelphia
Others
Senior Community No
Tax ID 571277100
Ownership Fee Simple
SqFt Source Assessor
Acceptable Financing Cash, Conventional
Listing Terms Cash, Conventional
Financing Cash,Conventional
Special Listing Condition Standard
Read Less Info
Want to know what your home might be worth? Contact us for a FREE valuation!

Our team is ready to help you sell your home for the highest possible price ASAP

Bought with Wei Zhang • Canaan Realty Investment Group

"My job is to find and attract mastery-based agents to the office, protect the culture, and make sure everyone is happy! "






