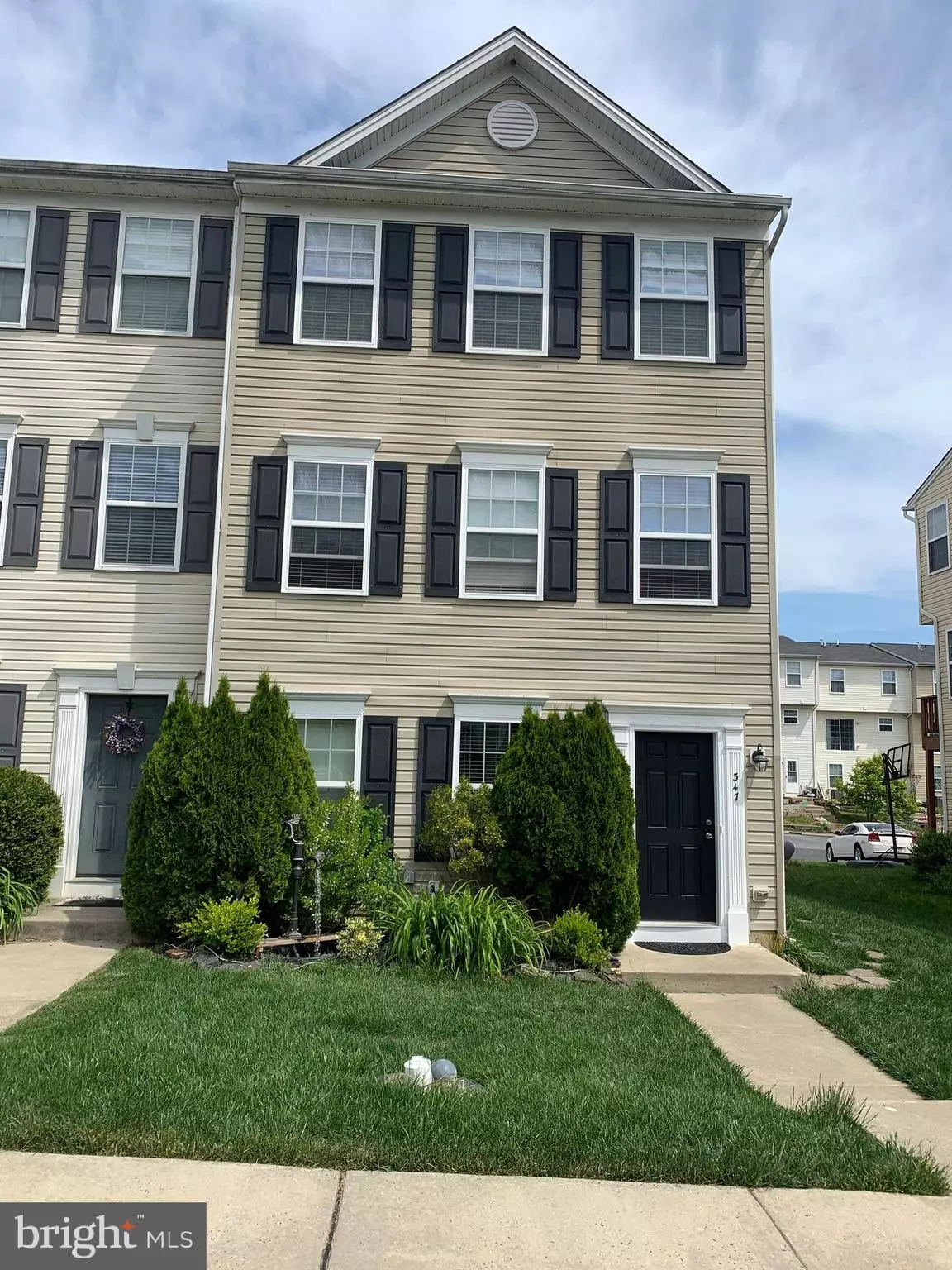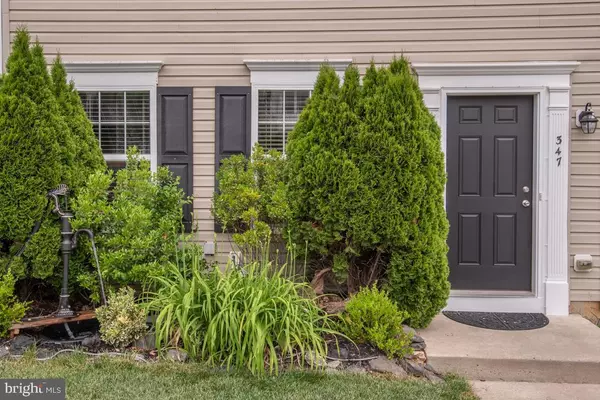$225,000
$215,900
4.2%For more information regarding the value of a property, please contact us for a free consultation.
3 Beds
3 Baths
1,400 SqFt
SOLD DATE : 06/30/2021
Key Details
Sold Price $225,000
Property Type Townhouse
Sub Type End of Row/Townhouse
Listing Status Sold
Purchase Type For Sale
Square Footage 1,400 sqft
Price per Sqft $160
Subdivision Hawthorne Ridge
MLS Listing ID PALA182412
Sold Date 06/30/21
Style Transitional,Other
Bedrooms 3
Full Baths 2
Half Baths 1
HOA Fees $57/mo
HOA Y/N Y
Abv Grd Liv Area 1,400
Originating Board BRIGHT
Year Built 2010
Annual Tax Amount $3,547
Tax Year 2021
Lot Size 3,485 Sqft
Acres 0.08
Property Description
Welcome to 347 Voltaire Blvd. in the Hawthorne Ridge community. When you enter this stunning home the first floor offers a large office space that the owners are currently using as a 4th bedroom. You also have access to the large 2 car garage with finished epoxy floors as well as a hand washing sink from the first level. As you walk up the newly polish wooden steps into the main level you are greeted by an open floor plan, with newly installed laminated wood floors. The main floor provides an open dining area right off the dining area is a beautiful deck where you can entertain your guest. There is also an open kitchen with stainless still appliances that were purchased 4/21 as well as a new sink and backsplash. Off of the kitchen is a large living room that offers plenty of space as well as a custom built in flat screen smart TV to enjoy sitting and spending time with your loved ones. The main floor also offer a powder room and a washer and dryer area, both front face washer and dryer stay with the home.Off of the living room is a flight of stairs that leads you to all 3 bedrooms as well as two full bathroom. The primary bedroom provides a full bathroom as well as a walk in closet. This home offer an amazing amount of natural lighting during the day time. The current owners are the only family to have lived in this newly built 11 year old home, It has been very well maintained by the owners. Don't wait schedule your showing today, this gem won't last long!!!
Location
State PA
County Lancaster
Area Lancaster Twp (10534)
Zoning RES
Rooms
Other Rooms Living Room, Dining Room, Bedroom 2, Bedroom 3, Kitchen, Bedroom 1, Office, Bathroom 1, Bathroom 2
Basement Full
Interior
Interior Features Breakfast Area, Carpet, Ceiling Fan(s), Dining Area, Walk-in Closet(s), Combination Kitchen/Dining, Pantry
Hot Water Electric
Heating Forced Air
Cooling Central A/C
Flooring Carpet, Ceramic Tile, Laminated
Equipment Built-In Microwave, Dishwasher, Dryer, Exhaust Fan, Oven/Range - Electric, Refrigerator, Stainless Steel Appliances, Washer
Fireplace N
Appliance Built-In Microwave, Dishwasher, Dryer, Exhaust Fan, Oven/Range - Electric, Refrigerator, Stainless Steel Appliances, Washer
Heat Source Natural Gas
Laundry Main Floor
Exterior
Exterior Feature Deck(s)
Garage Garage - Rear Entry, Garage Door Opener
Garage Spaces 2.0
Amenities Available Club House, Fitness Center, Tot Lots/Playground
Waterfront N
Water Access N
Roof Type Architectural Shingle
Accessibility None
Porch Deck(s)
Attached Garage 2
Total Parking Spaces 2
Garage Y
Building
Story 3
Sewer Public Sewer
Water Public
Architectural Style Transitional, Other
Level or Stories 3
Additional Building Above Grade, Below Grade
Structure Type Dry Wall
New Construction N
Schools
High Schools Mccaskey Campus
School District School District Of Lancaster
Others
HOA Fee Include Common Area Maintenance
Senior Community No
Tax ID 340-24081-0-0000
Ownership Fee Simple
SqFt Source Assessor
Acceptable Financing FHA, Conventional, Cash
Listing Terms FHA, Conventional, Cash
Financing FHA,Conventional,Cash
Special Listing Condition Standard
Read Less Info
Want to know what your home might be worth? Contact us for a FREE valuation!

Our team is ready to help you sell your home for the highest possible price ASAP

Bought with Musa Mmugambi • CENTURY 21 Home Advisors

"My job is to find and attract mastery-based agents to the office, protect the culture, and make sure everyone is happy! "






