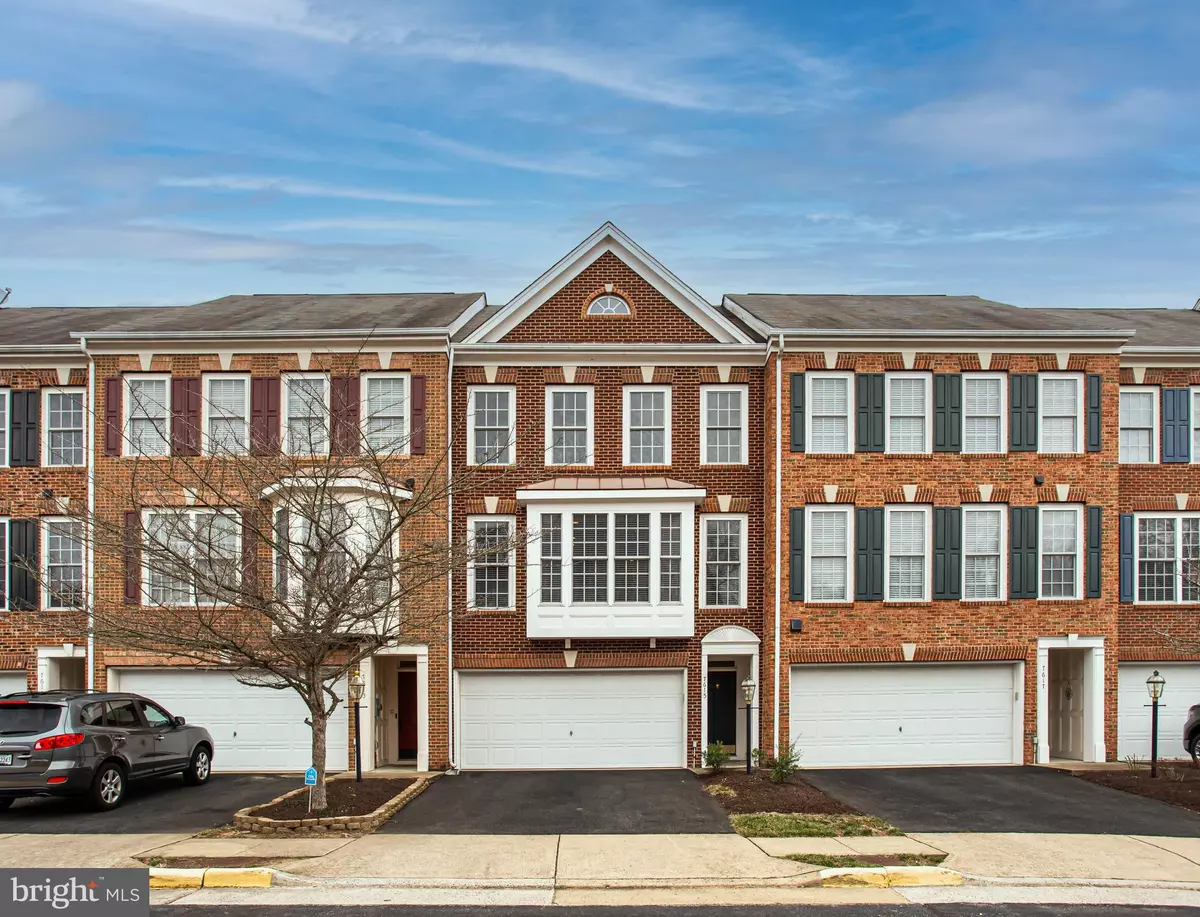$690,000
$689,000
0.1%For more information regarding the value of a property, please contact us for a free consultation.
3 Beds
4 Baths
2,190 SqFt
SOLD DATE : 04/08/2022
Key Details
Sold Price $690,000
Property Type Townhouse
Sub Type Interior Row/Townhouse
Listing Status Sold
Purchase Type For Sale
Square Footage 2,190 sqft
Price per Sqft $315
Subdivision Grove At Huntley Meadows
MLS Listing ID VAFX2051710
Sold Date 04/08/22
Style Colonial
Bedrooms 3
Full Baths 2
Half Baths 2
HOA Fees $129/mo
HOA Y/N Y
Abv Grd Liv Area 1,860
Originating Board BRIGHT
Year Built 2004
Annual Tax Amount $5,940
Tax Year 2021
Lot Size 1,639 Sqft
Acres 0.04
Property Description
Gorgeous 4-level townhouse with all the bells and whistles in the sought after Grove at Huntley Meadows with bright and open floor plan. This home features volume ceilings on 2 levels, Floor-to-ceiling Palladium windows overlooking trees in living room, gleaming wood floors in Foyer, stairs, living room, dining room, Chef's kitchen and breakfast room. Master suite with huge walk-in closet and on-suite spa-like Master bath. On the same level there are two more spacious bedrooms with large closets and conveniently the laundry room with newer washer and dryer. There is a deck overlooking woods, 2 car garage and so much more! Freshly painted throughout, new carpet in all bedrooms and basement, new light fixtures, faucets and hardware , HVAC replaced in 2017 with 10 year warranty, 2019 Fridge and Water Heater, R30 attic insulation. Community swimming pool, tot lots. Conveniently located near Ft. Belvoir (5 miles), Fairfax County Parks, Mount Vernon, Shops, Restaurants and Entertainment. Close commute to DC, Arlington and Pentagon with nearby access to I-95 and I-495. When living here you live in the center of it all, and yet still enjoy the serenity of a private, secluded suburban neighborhood.
Location
State VA
County Fairfax
Zoning 308
Rooms
Basement Connecting Stairway, Daylight, Full, Fully Finished, Outside Entrance
Interior
Interior Features Breakfast Area, Carpet, Chair Railings, Crown Moldings, Formal/Separate Dining Room, Kitchen - Gourmet, Pantry, Soaking Tub, Stall Shower, Walk-in Closet(s), Wood Floors
Hot Water Natural Gas
Heating Heat Pump(s)
Cooling Heat Pump(s)
Flooring Carpet, Hardwood, Ceramic Tile
Fireplaces Number 1
Fireplaces Type Corner, Gas/Propane
Equipment Built-In Microwave, Dishwasher, Disposal, Dryer, Refrigerator, Stove, Washer, Water Heater
Furnishings No
Fireplace Y
Window Features Double Pane,Palladian,Screens
Appliance Built-In Microwave, Dishwasher, Disposal, Dryer, Refrigerator, Stove, Washer, Water Heater
Heat Source Natural Gas
Laundry Upper Floor
Exterior
Exterior Feature Deck(s), Patio(s)
Parking Features Additional Storage Area, Garage Door Opener, Garage - Front Entry
Garage Spaces 4.0
Fence Privacy, Fully
Amenities Available Pool - Outdoor, Swimming Pool, Tot Lots/Playground
Water Access N
View Trees/Woods
Accessibility None
Porch Deck(s), Patio(s)
Attached Garage 2
Total Parking Spaces 4
Garage Y
Building
Story 3
Foundation Slab
Sewer Public Sewer
Water Public
Architectural Style Colonial
Level or Stories 3
Additional Building Above Grade, Below Grade
Structure Type 9'+ Ceilings
New Construction N
Schools
Elementary Schools Hybla Valley
Middle Schools Sandburg
High Schools West Potomac
School District Fairfax County Public Schools
Others
HOA Fee Include Common Area Maintenance,Pool(s)
Senior Community No
Tax ID 0924 11 0124
Ownership Fee Simple
SqFt Source Assessor
Acceptable Financing Cash, Conventional
Horse Property N
Listing Terms Cash, Conventional
Financing Cash,Conventional
Special Listing Condition Standard
Read Less Info
Want to know what your home might be worth? Contact us for a FREE valuation!

Our team is ready to help you sell your home for the highest possible price ASAP

Bought with Melissa Rosario • McEnearney Associates, Inc.
"My job is to find and attract mastery-based agents to the office, protect the culture, and make sure everyone is happy! "






