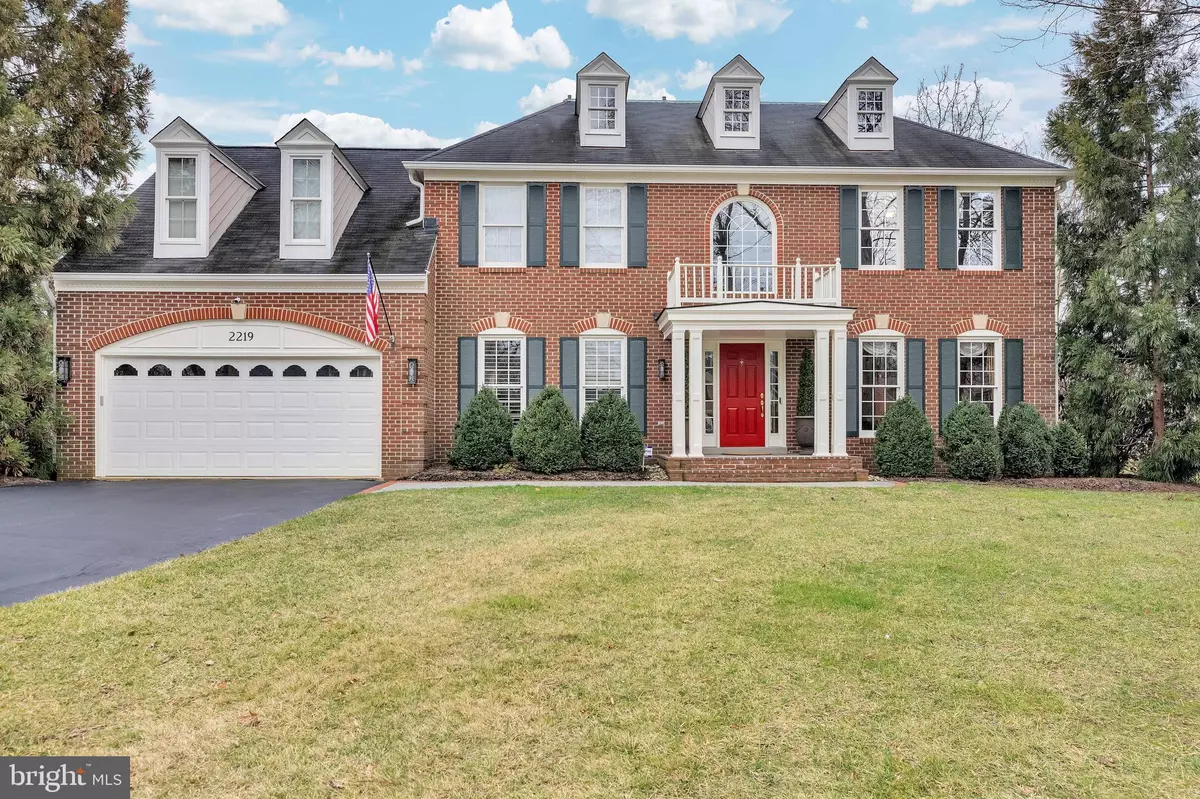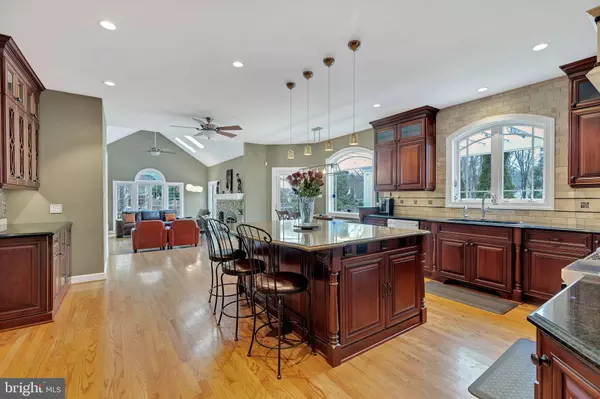$1,375,000
$1,299,000
5.9%For more information regarding the value of a property, please contact us for a free consultation.
4 Beds
5 Baths
3,209 SqFt
SOLD DATE : 03/24/2022
Key Details
Sold Price $1,375,000
Property Type Single Family Home
Sub Type Detached
Listing Status Sold
Purchase Type For Sale
Square Footage 3,209 sqft
Price per Sqft $428
Subdivision Manors At Mount Vernon
MLS Listing ID VAFX2050994
Sold Date 03/24/22
Style Colonial
Bedrooms 4
Full Baths 4
Half Baths 1
HOA Y/N N
Abv Grd Liv Area 3,209
Originating Board BRIGHT
Year Built 1990
Annual Tax Amount $10,643
Tax Year 2021
Lot Size 0.298 Acres
Acres 0.3
Property Description
OPEN HOUSE CANCELLED: UNDER CONTRACT :: Feel the sophistication and elegance of this immaculate center hall colonial in the Manors of Mt. Vernon. The abundance of cherry hardwood cabinets in the spacious gourmet kitchen are beautifully offset by the quartz counters and stainless steel appliances. The oversized island provides plenty of prep space for all of the chefs in the house! The family room features custom built-ins, a gas fireplace, skylights, and recessed lighting. The formal living room and separate dining room have amazing natural light and crown molding. The main level office/study features built-in shelving with recessed lighting. The convenient first-floor laundry room has incredible storage and granite counter. A half bath is positioned near the entry. The gracefully curved stairway leads to the second level with its brand new hardwood flooring (installed in August 2021) and four bedrooms and three baths. The spacious primary suite features a large walk-in closet and a bath retreat with soaking tub and an oversized tiled shower. The three additional large bedrooms and two full baths complete the upper level. French doors and new hardwood stairs lead to the lower level where you can enjoy a built-in bar and lots of space for entertaining. There is a room that can be used as an additional office or guest space with a full bath and a large storage area. The home was recently painted throughout with Benjamin Moore paint. New fixtures have been added to create a modern feel. The manicured yard and flagstone patio features separate and inviting spaces: a fire pit, conversation area, and fountain all under a maintenance-free pergola. Enjoy the convenience of the Fort Hunt corridor. Relax during your work commute with views of the Potomac along the scenic George Washington Pkwy. Convenient to all necessary amenities.
Location
State VA
County Fairfax
Zoning 130
Rooms
Other Rooms Living Room, Dining Room, Primary Bedroom, Bedroom 2, Bedroom 3, Bedroom 4, Kitchen, Family Room, Office, Recreation Room, Storage Room, Bathroom 2, Bathroom 3, Primary Bathroom, Full Bath, Half Bath
Basement Full
Interior
Interior Features Attic, Bar, Breakfast Area, Built-Ins, Carpet, Ceiling Fan(s), Chair Railings, Crown Moldings, Curved Staircase, Family Room Off Kitchen, Floor Plan - Open, Floor Plan - Traditional, Formal/Separate Dining Room, Kitchen - Gourmet, Kitchen - Island, Primary Bath(s), Recessed Lighting, Skylight(s), Soaking Tub, Sprinkler System, Upgraded Countertops, Walk-in Closet(s), Wet/Dry Bar, Window Treatments, Wood Floors
Hot Water Natural Gas
Heating Heat Pump(s)
Cooling Ceiling Fan(s), Central A/C
Flooring Hardwood, Carpet, Ceramic Tile
Fireplaces Number 1
Fireplaces Type Gas/Propane, Mantel(s), Stone
Equipment Built-In Microwave, Dishwasher, Disposal, Dryer, Exhaust Fan, Humidifier, Icemaker, Oven/Range - Gas, Range Hood, Refrigerator, Six Burner Stove, Stainless Steel Appliances, Washer, Water Heater
Fireplace Y
Window Features Atrium,Energy Efficient,Screens,Skylights
Appliance Built-In Microwave, Dishwasher, Disposal, Dryer, Exhaust Fan, Humidifier, Icemaker, Oven/Range - Gas, Range Hood, Refrigerator, Six Burner Stove, Stainless Steel Appliances, Washer, Water Heater
Heat Source Natural Gas
Laundry Main Floor
Exterior
Parking Features Garage - Front Entry, Additional Storage Area, Garage Door Opener
Garage Spaces 2.0
Water Access N
Roof Type Shingle
Accessibility None
Attached Garage 2
Total Parking Spaces 2
Garage Y
Building
Lot Description Corner, Front Yard, Landscaping, Premium, Rear Yard, SideYard(s)
Story 3
Foundation Other
Sewer Public Sewer
Water Public
Architectural Style Colonial
Level or Stories 3
Additional Building Above Grade
Structure Type High,Vaulted Ceilings
New Construction N
Schools
School District Fairfax County Public Schools
Others
Pets Allowed Y
Senior Community No
Tax ID 1023 27 0059
Ownership Fee Simple
SqFt Source Assessor
Acceptable Financing Conventional
Listing Terms Conventional
Financing Conventional
Special Listing Condition Standard
Pets Allowed Cats OK, Dogs OK
Read Less Info
Want to know what your home might be worth? Contact us for a FREE valuation!

Our team is ready to help you sell your home for the highest possible price ASAP

Bought with Christopher J White • Long & Foster Real Estate, Inc.
"My job is to find and attract mastery-based agents to the office, protect the culture, and make sure everyone is happy! "






