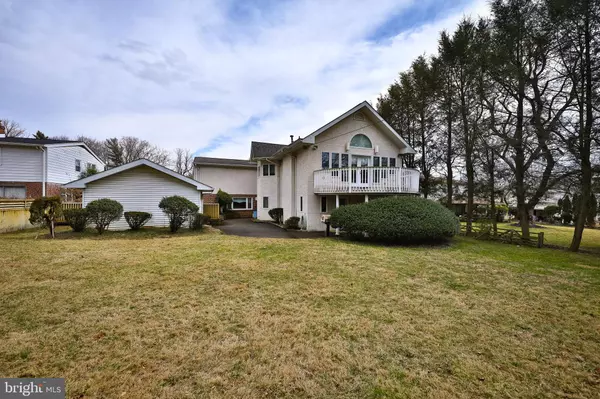$460,000
$395,000
16.5%For more information regarding the value of a property, please contact us for a free consultation.
5 Beds
5 Baths
5,440 SqFt
SOLD DATE : 04/26/2022
Key Details
Sold Price $460,000
Property Type Single Family Home
Sub Type Detached
Listing Status Sold
Purchase Type For Sale
Square Footage 5,440 sqft
Price per Sqft $84
Subdivision Cheltenham
MLS Listing ID PAMC2029012
Sold Date 04/26/22
Style Split Level
Bedrooms 5
Full Baths 4
Half Baths 1
HOA Y/N N
Abv Grd Liv Area 5,440
Originating Board BRIGHT
Year Built 1960
Annual Tax Amount $13,837
Tax Year 2021
Lot Size 0.324 Acres
Acres 0.32
Lot Dimensions 78.00 x 180.00
Property Description
This very large, unique home is perfectly suited for multi-generational family living with a complete, very large in-law suite on the lower level. This home could also be a good match for a buyer looking to run a home business. This quality built home was built in the 1960's and includes high end built-ins typical of that era and luxurious sized rooms. The home is situated on large lot on a quiet no through street. The large addition which doubles the size of the house was built in 1992. There are beautiful hardwood floors under all of the carpet which were never exposed in the original part of the house. On the main level you will find a spacious foyer with newer wood floors. On the left side, the large step down, formal living has a cathedral ceiling and a large bay window. To the right of the foyer, you will find the formal dining room which has a built in wall unit with great storage and a large bay window. The modern eat-in kitchen has ample custom oak cabinets extending to the ceiling, large counter space, a sub zero built-in refrigerator, a built-in desk, gas cooking, and a great pantry closet. The upper level consists of two master bedrooms, three full bathrooms, and two additional bedrooms. The upper level has amazing closet space, built-ins, and storage throughout. The lower level consists of the original large family room with built-ins and a large picture window. The rest of the lower level is part of the addition and includes a large living room/family room with a handsome bar area with custom cabinets. There is a brick fireplace in the center of the room with built-ins cabinets on both sides. A full galley kitchen, hall bathroom, and two bedrooms which can be used as offices complete the lower level. There is a two story main entrance to the lower level. The lower level can also be directly accessed by both a side and back door. There is a fabulous flat backyard with a large secured shed for extra storage and a very long driveway that can accommodate numerous cars in addition to street parking. A small sub-basement where the utilities are located also has a large walk-in cedar closet. In addition there is a large crawl space which can be accessed from the family room. This very large unique home is priced under market due to it needing some updating and improvements.
Location
State PA
County Montgomery
Area Cheltenham Twp (10631)
Zoning 1101 RESIDENTIAL
Rooms
Other Rooms Living Room, Dining Room, Primary Bedroom, Bedroom 3, Bedroom 4, Kitchen, Family Room, Foyer, Bedroom 1, Office, Primary Bathroom
Basement Partial
Interior
Hot Water Natural Gas
Heating Forced Air, Central, Zoned
Cooling Central A/C
Flooring Carpet, Ceramic Tile, Hardwood
Fireplaces Number 1
Fireplace Y
Heat Source Natural Gas
Exterior
Exterior Feature Balcony, Patio(s)
Garage Spaces 8.0
Water Access N
Roof Type Asphalt,Shingle
Accessibility None
Porch Balcony, Patio(s)
Total Parking Spaces 8
Garage N
Building
Lot Description Cleared, Level, No Thru Street, Open, Rear Yard
Story 2.5
Foundation Crawl Space, Block
Sewer Public Sewer
Water Public
Architectural Style Split Level
Level or Stories 2.5
Additional Building Above Grade
Structure Type 9'+ Ceilings,Cathedral Ceilings,Dry Wall,Plaster Walls,Tray Ceilings,Vaulted Ceilings
New Construction N
Schools
School District Cheltenham
Others
Senior Community No
Tax ID 31-00-21091-001
Ownership Fee Simple
SqFt Source Assessor
Acceptable Financing Conventional, Cash
Listing Terms Conventional, Cash
Financing Conventional,Cash
Special Listing Condition Standard
Read Less Info
Want to know what your home might be worth? Contact us for a FREE valuation!

Our team is ready to help you sell your home for the highest possible price ASAP

Bought with Heather L Hannah • RE/MAX Affiliates
"My job is to find and attract mastery-based agents to the office, protect the culture, and make sure everyone is happy! "






