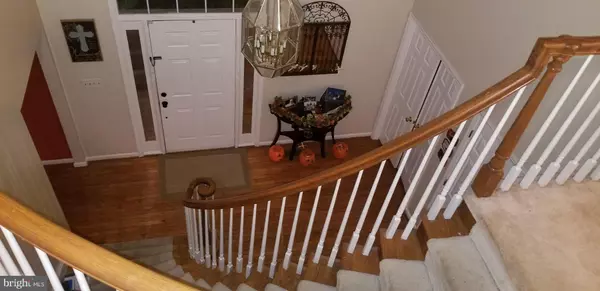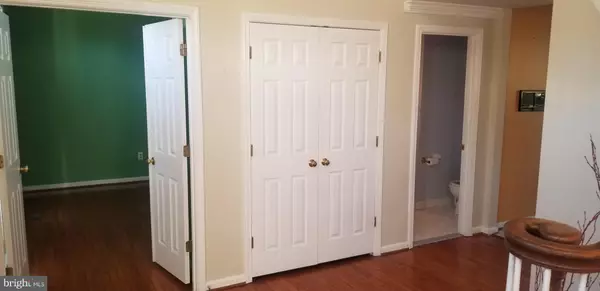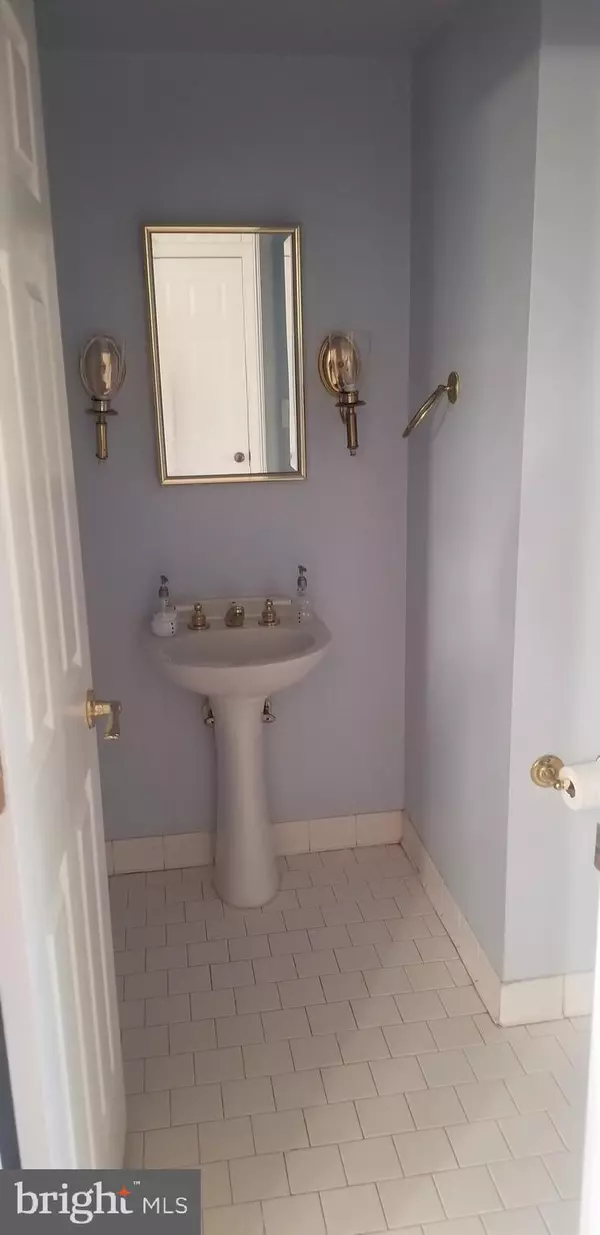$685,000
$685,000
For more information regarding the value of a property, please contact us for a free consultation.
5 Beds
5 Baths
3,646 SqFt
SOLD DATE : 04/06/2021
Key Details
Sold Price $685,000
Property Type Single Family Home
Sub Type Detached
Listing Status Sold
Purchase Type For Sale
Square Footage 3,646 sqft
Price per Sqft $187
Subdivision Wingate Plat 1
MLS Listing ID MDPG590048
Sold Date 04/06/21
Style Colonial
Bedrooms 5
Full Baths 4
Half Baths 1
HOA Fees $83/ann
HOA Y/N Y
Abv Grd Liv Area 3,646
Originating Board BRIGHT
Year Built 1992
Annual Tax Amount $8,736
Tax Year 2021
Lot Size 0.689 Acres
Acres 0.69
Property Description
Welcome to a spectacular, stately home in the highly sought-after Wingate community. Open the front door to reveal the custom grand curved staircase in the two-story grand foyer. One of the largest models with over 6,000 square feet of living space features gleaming hardwood floors which grace the majority of the first level, including within the spacious home office with French Door entry. Enjoy the view of the large, private tree lined yard, from huge bay windows, sliding glass doors, and tall windows spanning across the rear of this gorgeous estate home- from the crown molding adorned dining room, through the expansive kitchen, to the spacious family room. On those colder days and nights, enjoy the majestic family room fireplace. Bask in the glory of the separate sunroom boasting gorgeous window lighting along with sky lights. The bedroom level boasts five generous bedrooms and three full baths, including luxury master bath with jetted Jacuzzi tub, separate shower, double sinks, and private toilet area; The master bedroom includes two large separate walk in closets. The walkout finished full basement boasts a full bathroom, as well as kitchen and washer/dryer rough ins; Use for entertainment or rental income space. Upon arrival, look up and enjoy the custom roof 5 years young. This is truly a wonderful and well maintained as-is home with high ceilings throughout, and double side loading garage, in a fabulous neighborhood.
Location
State MD
County Prince Georges
Zoning RE
Rooms
Basement Fully Finished, Walkout Stairs, Sump Pump, Full
Interior
Interior Features Family Room Off Kitchen, Floor Plan - Open, Formal/Separate Dining Room, Kitchen - Eat-In, Kitchen - Island, Kitchen - Table Space, Pantry, Skylight(s), Stall Shower, Store/Office, Breakfast Area, Wood Floors
Hot Water Natural Gas
Heating Forced Air
Cooling Central A/C
Flooring Hardwood, Carpet
Fireplaces Number 1
Equipment Cooktop - Down Draft, Dishwasher, Disposal, Dryer - Front Loading, Washer - Front Loading, Water Heater, Stainless Steel Appliances, Refrigerator, Oven - Wall, Oven - Double, Icemaker
Fireplace Y
Appliance Cooktop - Down Draft, Dishwasher, Disposal, Dryer - Front Loading, Washer - Front Loading, Water Heater, Stainless Steel Appliances, Refrigerator, Oven - Wall, Oven - Double, Icemaker
Heat Source Natural Gas
Laundry Upper Floor, Has Laundry
Exterior
Parking Features Garage Door Opener, Built In
Garage Spaces 2.0
Water Access N
Roof Type Shingle
Accessibility None
Attached Garage 2
Total Parking Spaces 2
Garage Y
Building
Story 3
Sewer Public Sewer
Water Public
Architectural Style Colonial
Level or Stories 3
Additional Building Above Grade, Below Grade
New Construction N
Schools
School District Prince George'S County Public Schools
Others
Pets Allowed Y
Senior Community No
Tax ID 17141696871
Ownership Fee Simple
SqFt Source Assessor
Special Listing Condition Standard
Pets Allowed Dogs OK, Cats OK
Read Less Info
Want to know what your home might be worth? Contact us for a FREE valuation!

Our team is ready to help you sell your home for the highest possible price ASAP

Bought with Cher L Castillo • McEnearney Associates, Inc.

"My job is to find and attract mastery-based agents to the office, protect the culture, and make sure everyone is happy! "






