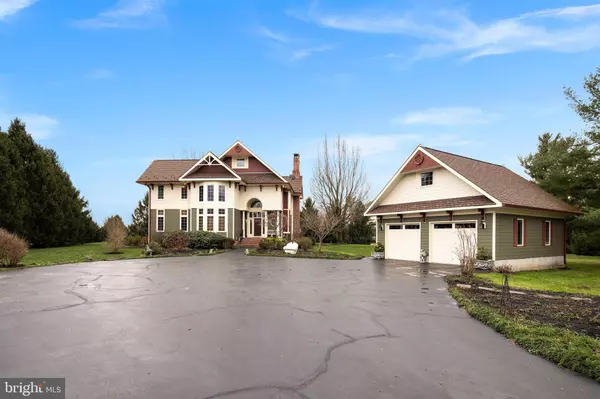$710,000
$749,900
5.3%For more information regarding the value of a property, please contact us for a free consultation.
3 Beds
3 Baths
3,181 SqFt
SOLD DATE : 03/30/2021
Key Details
Sold Price $710,000
Property Type Single Family Home
Sub Type Detached
Listing Status Sold
Purchase Type For Sale
Square Footage 3,181 sqft
Price per Sqft $223
Subdivision Allentown Borough
MLS Listing ID NJMM110858
Sold Date 03/30/21
Style Colonial
Bedrooms 3
Full Baths 2
Half Baths 1
HOA Y/N N
Abv Grd Liv Area 3,181
Originating Board BRIGHT
Year Built 1994
Annual Tax Amount $16,779
Tax Year 2020
Lot Size 1.270 Acres
Acres 1.27
Lot Dimensions 0.00 x 0.00
Property Description
Absolutely spectacuar home in Historic Allentown. Tucked back off Main St. in situated on a 1.3 acre lot backing to a park with walking trails, pond and open fields. This magnificant custom built home designed by the current owner. Perfect for the person who wants the look and feel of an older home but still have the modern ammenities of todays designs. A very unique layout that I love. I dont often get attached to a home I am selling but this one has my attention. The exterior of the home was recently renovated with hardy board siding on the entire exterior, and a 50 year architectural shingle roofing. When entering the home you are greeted by the two story foyer with exposed L shaped stairway and second floor balcony. Walking forward you enter into the Den/Living room adjacent to the dining room or back eating area . The back of the home with a plether of windows, French doors, wood burning fireplace with raised hearth is the ultimate design for entertaining. Walk back through the gourmet kitchen, with hand made Quaker Cabinets, double drawer Fisher Paykel dishwasher. Jade built in refrigerator, Commercial stove. Step down into the breakfast room addition which is open to the Den/Family room. Circling back to the front of the house brings you to study/office with 2 story ceiling, and balcony looking down from the 2nd floor. 1/2 bath with granite floor and marble sink. The second floor boasts 3 graciously sized bedrooms with 2 master suites with their own sitting rooms . Conveniently located 2nd floor laundry room. Master bedroom suite designed and framed for 2nd floor fireplace, with elaborate master bath, raised stand alone tub. subway tiled stall shower and walk in closets. The full basement which is partially finished is perfect for the younger ones, crafts or gym, featuring high ceilings, ample storage space and outside entrance. Off the dining and living area of the first floor is a covered brick porch spanning the entire back of the home, giving you panoramic views of the park, pond, open fields, and walking paths . Back out front with the ciruclar driveway is the oversized 2 car detached garage with 12 foot ceilings, and walk up stairs to finished second floor. This house will impress the most incriminating buyer. There was no expense spaired when designing, and during construction when this home was built. Come see for yourself so that you too can appreciate such a home that is in a classification all of its own.
Location
State NJ
County Monmouth
Area Allentown Boro (21303)
Zoning RESIDENTIAL
Direction Northwest
Rooms
Other Rooms Living Room, Dining Room, Sitting Room, Bedroom 2, Bedroom 3, Kitchen, Family Room, Basement, Foyer, Bedroom 1, Study, Loft
Basement Full, Outside Entrance, Partially Finished
Interior
Interior Features Air Filter System, Attic, Built-Ins, Ceiling Fan(s), Chair Railings, Dining Area, Family Room Off Kitchen, Kitchen - Eat-In, Kitchen - Gourmet, Kitchen - Island, Recessed Lighting, Stall Shower, Upgraded Countertops, Walk-in Closet(s), Water Treat System, Window Treatments, Wood Floors, Other
Hot Water Electric
Heating Forced Air
Cooling Central A/C
Flooring Marble, Ceramic Tile, Tile/Brick, Wood
Equipment Commercial Range, Cooktop - Down Draft, Dishwasher, Icemaker, Oven - Self Cleaning, Refrigerator, Six Burner Stove, Stainless Steel Appliances, Water Conditioner - Owned, Water Heater
Appliance Commercial Range, Cooktop - Down Draft, Dishwasher, Icemaker, Oven - Self Cleaning, Refrigerator, Six Burner Stove, Stainless Steel Appliances, Water Conditioner - Owned, Water Heater
Heat Source Oil
Exterior
Garage Garage - Front Entry, Garage Door Opener, Oversized
Garage Spaces 12.0
Utilities Available Cable TV, Phone
Waterfront N
Water Access N
View Garden/Lawn, Panoramic, Pasture, Park/Greenbelt, Pond, Water
Roof Type Architectural Shingle
Accessibility None
Parking Type Detached Garage, Driveway
Total Parking Spaces 12
Garage Y
Building
Lot Description Backs - Parkland, Backs to Trees, Cleared, Landscaping, Not In Development, Pond, Premium
Story 2
Sewer Public Septic
Water Public
Architectural Style Colonial
Level or Stories 2
Additional Building Above Grade, Below Grade
Structure Type 9'+ Ceilings,Dry Wall,High
New Construction N
Schools
Elementary Schools Newell
Middle Schools Stone Bridge
High Schools Allentown H.S.
School District Upper Freehold Regional Schools
Others
Senior Community No
Tax ID 03-00008-00006 01
Ownership Fee Simple
SqFt Source Assessor
Acceptable Financing Bank Portfolio, Cash, Conventional, FHA
Listing Terms Bank Portfolio, Cash, Conventional, FHA
Financing Bank Portfolio,Cash,Conventional,FHA
Special Listing Condition Standard
Read Less Info
Want to know what your home might be worth? Contact us for a FREE valuation!

Our team is ready to help you sell your home for the highest possible price ASAP

Bought with Non Member • Non Subscribing Office

"My job is to find and attract mastery-based agents to the office, protect the culture, and make sure everyone is happy! "






