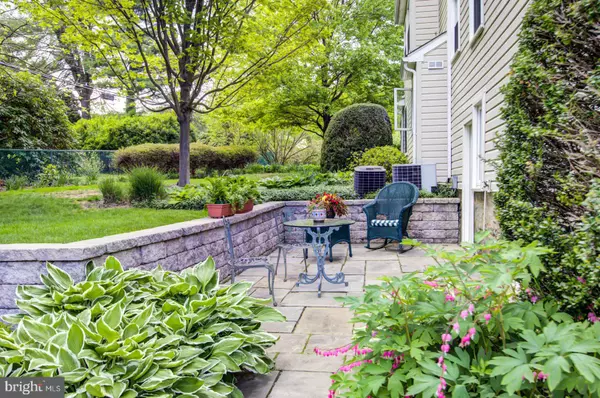$575,000
$599,900
4.2%For more information regarding the value of a property, please contact us for a free consultation.
4 Beds
3 Baths
2,466 SqFt
SOLD DATE : 07/20/2022
Key Details
Sold Price $575,000
Property Type Single Family Home
Sub Type Detached
Listing Status Sold
Purchase Type For Sale
Square Footage 2,466 sqft
Price per Sqft $233
Subdivision None Available
MLS Listing ID PACT2024662
Sold Date 07/20/22
Style Other
Bedrooms 4
Full Baths 2
Half Baths 1
HOA Y/N N
Abv Grd Liv Area 2,466
Originating Board BRIGHT
Year Built 1956
Annual Tax Amount $4,189
Tax Year 2021
Lot Size 0.407 Acres
Acres 0.41
Lot Dimensions 0.00 x 0.00
Property Description
Wow! Home Sweet Home!! * Just Charming * Picture Perfect Interior and Exterior * Many Improvements, Updates, an Addition of an Exquisite Master Bedroom/Master Bath "Suite" and a Brand New Roof last month (2022) on this Excellent Multi-Level (5 Levels all above grade) very Spacious Home * Total Improvements: $255,600+/- * Rutt Kitchen with Corian Countertops * Beautiful Refinished Hardwood Floors on 2 Levels * Newer Baths * Master Bath is not to be missed * Bedrooms are sizeable and the Addition of the Master Bedroom/Bath Suite probably makes this home the largest on Kings Circle * Closets plentiful and Built-ins everywhere * Great Room adds nicely to Living Space with Ceramic Tile Floor also Powder Room (Redone) and Laundry Room on First Level * Main Level houses Living Room with Wood-burning Fireplace, Dining Room with French Door to Screened Porch and Eat-In Rutt Kitchen * Upper Level has 3 Bedrooms and a Full Bath with Tub * Next Upper Level has a Gorgeous Master Bedroom/Bath "Suite" with Walk-In Closet, with the final Upper Level, a Master Bath with Finishes second to none plus another 2 Walk-In Closets * Though used as an Attic at present, there is unfinished Upper Level space which could easily be finished to be a 5th Bedroom or Home Office * Exterior Amenities: Fun Good-sized Stone Patio + Redwood Deck + Screened-In Sunroom/Porch with Jacuzzi Hot Tub * Landscaping is adorned with lush plantings, shrubs and specimen trees * Low, Low Taxes * All Replacement Windows * One-Car Garage could tandemly be 2-car but the extended garage space is ideal for storage * Note: Public record square footage may be incorrect * Converted to Public Sewer and Public Water in 2005--Owner is relocating so possession is negotiable * This is a Home for any Market * Suggest you Not Delay!
Location
State PA
County Chester
Area East Whiteland Twp (10342)
Zoning R10
Interior
Interior Features Attic, Built-Ins, Crown Moldings, Formal/Separate Dining Room, Kitchen - Eat-In, Recessed Lighting, Stall Shower, Tub Shower, Upgraded Countertops, Walk-in Closet(s), WhirlPool/HotTub, Wood Floors
Hot Water Electric
Cooling Central A/C
Flooring Hardwood, Tile/Brick, Slate
Fireplaces Number 1
Fireplaces Type Brick, Fireplace - Glass Doors
Equipment Built-In Microwave, Dishwasher, Oven - Self Cleaning, Oven/Range - Electric
Fireplace Y
Appliance Built-In Microwave, Dishwasher, Oven - Self Cleaning, Oven/Range - Electric
Heat Source Oil
Laundry Lower Floor
Exterior
Exterior Feature Deck(s), Patio(s)
Parking Features Additional Storage Area, Built In, Garage - Front Entry, Garage Door Opener, Inside Access
Garage Spaces 1.0
Water Access N
Roof Type Architectural Shingle,Pitched
Accessibility None
Porch Deck(s), Patio(s)
Attached Garage 1
Total Parking Spaces 1
Garage Y
Building
Story 4
Foundation Crawl Space
Sewer Public Sewer
Water Public
Architectural Style Other
Level or Stories 4
Additional Building Above Grade
New Construction N
Schools
School District Great Valley
Others
Senior Community No
Tax ID 42-07B-0116
Ownership Fee Simple
SqFt Source Assessor
Acceptable Financing Cash, Conventional
Horse Property N
Listing Terms Cash, Conventional
Financing Cash,Conventional
Special Listing Condition Standard
Read Less Info
Want to know what your home might be worth? Contact us for a FREE valuation!

Our team is ready to help you sell your home for the highest possible price ASAP

Bought with Regina Victoria Logue • Long & Foster Real Estate, Inc.
"My job is to find and attract mastery-based agents to the office, protect the culture, and make sure everyone is happy! "






