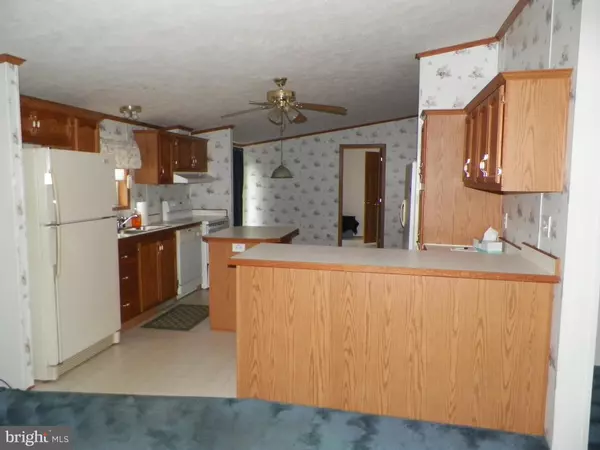$272,000
$272,000
For more information regarding the value of a property, please contact us for a free consultation.
4 Beds
3 Baths
2,128 SqFt
SOLD DATE : 09/23/2022
Key Details
Sold Price $272,000
Property Type Manufactured Home
Sub Type Manufactured
Listing Status Sold
Purchase Type For Sale
Square Footage 2,128 sqft
Price per Sqft $127
Subdivision Pleasant Acres
MLS Listing ID MDQA2004380
Sold Date 09/23/22
Style Modular/Pre-Fabricated
Bedrooms 4
Full Baths 2
Half Baths 1
HOA Y/N N
Abv Grd Liv Area 2,128
Originating Board BRIGHT
Year Built 1999
Annual Tax Amount $1,606
Tax Year 2021
Lot Size 1.000 Acres
Acres 1.0
Property Description
Lets start that this house has a Brand New Roof and Cooling System. Over 2100+ sq.foot of Living Space which breaks down to 4 bedrooms and 2 and half baths. Come in the front door into a very open space to make your own . Measurements can break the space down into Eat in Kitchen, Dining Room , Formal Living Room , and Family Room. I see it as a very Open Floor plan that has many options . It has a split bedroom plan with the Primary Bedroom with full bath and walk in closet to the right of the house. The other 3 bedrooms and full hall bath are to the left of the house with lots of potential for open space in the middle. At the back door your coming into a mudroom and half bath.
On another positive note that will attract many for all kinds of reasons is the 24x48 Pole Building with concrete flooring and electric . The building has front sliding doors and a separate side door entrance. Nice front yard that sits well off the road and plenty of space out back to have a nice garden and space for all your hobbies or just to enjoy.
Easy to see and can be move in ready.
Location
State MD
County Queen Annes
Zoning AG
Rooms
Other Rooms Living Room, Dining Room, Bedroom 2, Bedroom 3, Bedroom 4, Kitchen, Family Room, Bedroom 1, Mud Room
Main Level Bedrooms 4
Interior
Interior Features Breakfast Area, Carpet, Ceiling Fan(s), Combination Kitchen/Dining, Dining Area, Entry Level Bedroom, Family Room Off Kitchen, Floor Plan - Open, Formal/Separate Dining Room, Kitchen - Eat-In, Kitchen - Island, Skylight(s), Soaking Tub, Stall Shower, Tub Shower, Walk-in Closet(s), Window Treatments
Hot Water Electric
Heating Forced Air
Cooling Central A/C, Ceiling Fan(s)
Flooring Carpet, Vinyl
Equipment Dryer - Electric, Extra Refrigerator/Freezer, Refrigerator, Stove, Washer, Water Heater
Fireplace N
Appliance Dryer - Electric, Extra Refrigerator/Freezer, Refrigerator, Stove, Washer, Water Heater
Heat Source Oil
Exterior
Parking Features Additional Storage Area, Garage - Front Entry, Garage - Side Entry, Oversized, Other
Garage Spaces 4.0
Water Access N
View Pasture, Other
Roof Type Architectural Shingle
Accessibility Doors - Swing In, Level Entry - Main, Low Pile Carpeting
Total Parking Spaces 4
Garage Y
Building
Story 1
Foundation Block
Sewer Private Septic Tank
Water Well
Architectural Style Modular/Pre-Fabricated
Level or Stories 1
Additional Building Above Grade, Below Grade
New Construction N
Schools
School District Queen Anne'S County Public Schools
Others
Pets Allowed Y
Senior Community No
Tax ID 1807017448
Ownership Fee Simple
SqFt Source Assessor
Acceptable Financing Cash, Conventional, FHA
Horse Property Y
Listing Terms Cash, Conventional, FHA
Financing Cash,Conventional,FHA
Special Listing Condition Standard
Pets Description No Pet Restrictions
Read Less Info
Want to know what your home might be worth? Contact us for a FREE valuation!

Our team is ready to help you sell your home for the highest possible price ASAP

Bought with Alicia G Dulin • Benson & Mangold, LLC

"My job is to find and attract mastery-based agents to the office, protect the culture, and make sure everyone is happy! "






