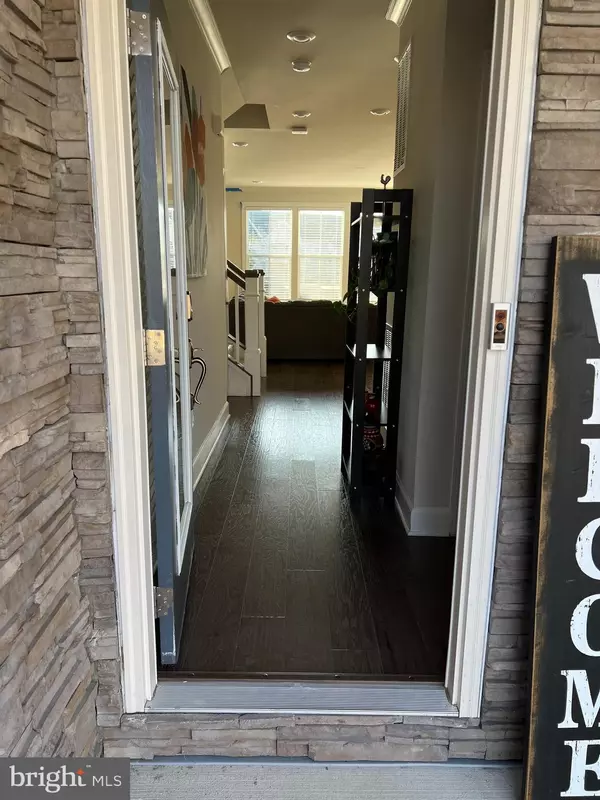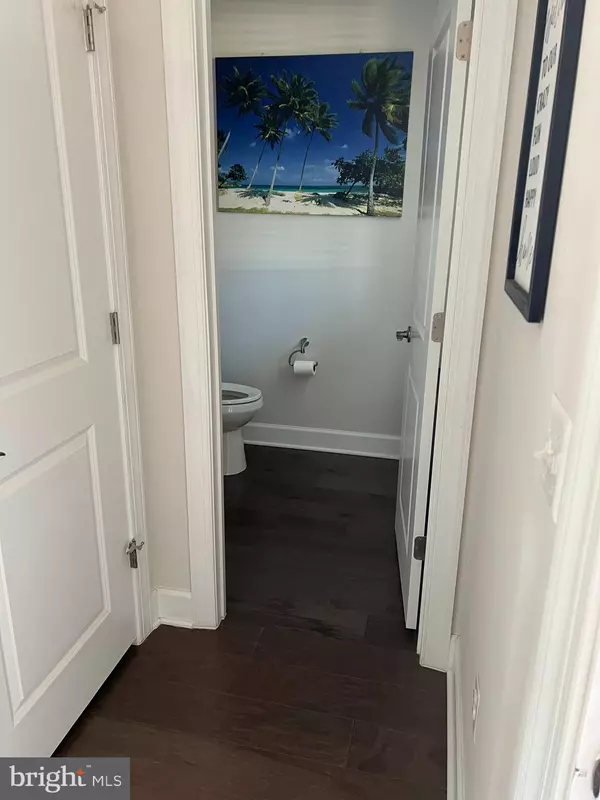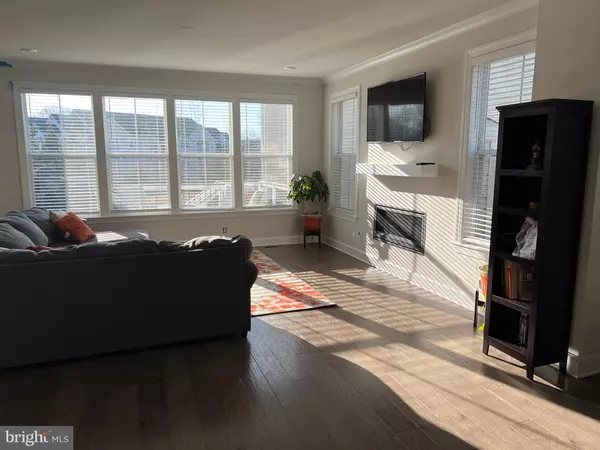$965,000
$965,000
For more information regarding the value of a property, please contact us for a free consultation.
6 Beds
4 Baths
3,816 SqFt
SOLD DATE : 04/12/2022
Key Details
Sold Price $965,000
Property Type Single Family Home
Sub Type Detached
Listing Status Sold
Purchase Type For Sale
Square Footage 3,816 sqft
Price per Sqft $252
Subdivision Giles Overlook
MLS Listing ID VAFX2057364
Sold Date 04/12/22
Style Colonial
Bedrooms 6
Full Baths 3
Half Baths 1
HOA Fees $155/mo
HOA Y/N Y
Abv Grd Liv Area 2,616
Originating Board BRIGHT
Year Built 2019
Annual Tax Amount $9,421
Tax Year 2022
Lot Size 7,048 Sqft
Acres 0.16
Property Description
Welcome to Luxury Living at Giles Overlook in the sought after City of Lorton!! This Contemporary Smart, Colonial Style 6 Bedrooms, 3.5 Bath home will make you feel right at home. Perfectly located off major highways, Interstate 95, 495, and Jefferson Richmond Highway (Route 1). 6 miles from Fort Belvoir, VA, 13 miles from Quantico Marine Base and less than 20 miles to the National Capitol Region Federal Offices, military installations and the Washington, DC sightseeing attractions. For the commuter, you are 1.2 miles to nearby transit to include AMTRAK Auto Train traveling to Florida, VRE and Bus stations. If you love nature the community has , running, walking and bike trails wrapped in a beautiful bed of trees and conservation area. Schools assigned are part of the Fairfax County Public Schools which are rated #5 in the Nation.
This elegant home has an Open Floor Plan with a certified WIFI design. Built in 2019, home has had major upgrades to include, 10x17 Custom Composite Deck with automatic lighting, 6" High Privacy Wood Fence and Rachio Weather Intelligence WIFI Lawn Sprinkler system. There are 5 bedrooms located upstairs and 1 legal bedroom located in the finished basement area. The gourmet kitchen is made for entertaining with a 10" custom white granite island with extra storage. Enjoy a cup of hot coffee or tea with the Keuring K-CUP refrigerator brewing system as well enjoy cooking in the 36" gas range hood and WIFI double wall ovens. The Master Suite has tray ceilings and crown molding, 2 walking- closets and a relaxing Spa Bath. The double hung drywall for soundproofing provides quiet days and nights. The basement has a custom wet bar with built in dishwasher and sink perfect for a recreation room or family area. Has sliding glass door with walkout that leads to the spacious backyard. Your modern day living awaits!!!
Location
State VA
County Fairfax
Zoning 150
Direction North
Rooms
Basement Fully Finished, Rear Entrance, Walkout Stairs, Windows
Interior
Interior Features Breakfast Area, Built-Ins, Carpet, Combination Kitchen/Living, Crown Moldings, Family Room Off Kitchen, Floor Plan - Open, Kitchen - Gourmet, Kitchen - Island, Primary Bath(s), Pantry, Recessed Lighting, Soaking Tub, Upgraded Countertops, Walk-in Closet(s), Wet/Dry Bar, Wood Floors
Hot Water Electric
Heating Forced Air
Cooling Central A/C, Programmable Thermostat
Flooring Carpet, Ceramic Tile, Hardwood
Fireplaces Number 1
Fireplaces Type Gas/Propane, Screen, Fireplace - Glass Doors, Mantel(s)
Equipment Built-In Microwave, Cooktop, Dishwasher, Disposal, Dryer, Icemaker, Microwave, Oven - Wall, Range Hood, Refrigerator, Stainless Steel Appliances, Washer, Water Heater, Dryer - Front Loading, Washer - Front Loading
Fireplace Y
Window Features Low-E,Vinyl Clad
Appliance Built-In Microwave, Cooktop, Dishwasher, Disposal, Dryer, Icemaker, Microwave, Oven - Wall, Range Hood, Refrigerator, Stainless Steel Appliances, Washer, Water Heater, Dryer - Front Loading, Washer - Front Loading
Heat Source Natural Gas
Laundry Upper Floor, Dryer In Unit, Washer In Unit
Exterior
Exterior Feature Patio(s), Porch(es), Deck(s)
Parking Features Garage Door Opener, Garage - Front Entry
Garage Spaces 4.0
Fence Fully, Wood
Utilities Available Cable TV Available
Amenities Available Bike Trail, Common Grounds, Jog/Walk Path, Tot Lots/Playground
Water Access N
View Trees/Woods
Roof Type Architectural Shingle
Accessibility None
Porch Patio(s), Porch(es), Deck(s)
Attached Garage 2
Total Parking Spaces 4
Garage Y
Building
Story 2
Foundation Concrete Perimeter, Permanent
Sewer Public Sewer
Water Public
Architectural Style Colonial
Level or Stories 2
Additional Building Above Grade, Below Grade
Structure Type 9'+ Ceilings,Tray Ceilings
New Construction N
Schools
Elementary Schools Laurel Hill
Middle Schools South County
High Schools South County
School District Fairfax County Public Schools
Others
Pets Allowed Y
HOA Fee Include Common Area Maintenance,Management,Trash,Snow Removal,Reserve Funds
Senior Community No
Tax ID 1074 29 0004
Ownership Fee Simple
SqFt Source Estimated
Security Features Fire Detection System,Exterior Cameras,Security System
Acceptable Financing Cash, Conventional, FHA, VA
Horse Property N
Listing Terms Cash, Conventional, FHA, VA
Financing Cash,Conventional,FHA,VA
Special Listing Condition Standard
Pets Allowed No Pet Restrictions
Read Less Info
Want to know what your home might be worth? Contact us for a FREE valuation!

Our team is ready to help you sell your home for the highest possible price ASAP

Bought with Denean N Lee Jones • Redfin Corporation

"My job is to find and attract mastery-based agents to the office, protect the culture, and make sure everyone is happy! "






