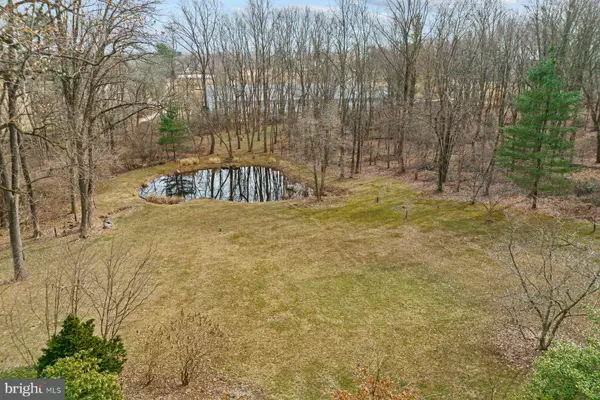$2,010,000
$1,949,000
3.1%For more information regarding the value of a property, please contact us for a free consultation.
4 Beds
5 Baths
5,584 SqFt
SOLD DATE : 06/10/2022
Key Details
Sold Price $2,010,000
Property Type Single Family Home
Sub Type Detached
Listing Status Sold
Purchase Type For Sale
Square Footage 5,584 sqft
Price per Sqft $359
Subdivision None Available
MLS Listing ID PACT2018902
Sold Date 06/10/22
Style Traditional
Bedrooms 4
Full Baths 4
Half Baths 1
HOA Y/N N
Abv Grd Liv Area 4,000
Originating Board BRIGHT
Year Built 1968
Annual Tax Amount $15,201
Tax Year 2021
Lot Size 8.200 Acres
Acres 8.2
Lot Dimensions 0.00 x 0.00
Property Description
Showings begin Saturday, March 19 at 9:00am. Look no further. This Willistown gem, set on 8.2 bucolic acres, surrounded by conserved land, and readily accessible to miles of horse trails, Radnor Hunt, renowned public and private schools and more, is now available and will not last long. Owned by one of the Main Line's most highly respected architect's, it offers carefully renovated and expanded sun-filled spaces with new windows throughout, while maximizing the endless, private views at every turn. Features include a front to back foyer, graciously proportioned living and dining rooms, both with fireplaces, fabulous site finished hardwood floors, millwork and moldings throughout, timelessly remodeled powder room, a classically updated kitchen with beautiful cherry cabinets, absolute black granite countertops, Bosch range and dishwasher, Sub-Zero refrigerator/ freezer, adjoining bright breakfast room, spacious family room with a wall of windows and French doors leading out to the expansive rear deck, spacious first floor guest suite, solarium and relaxing screened in porch with serene views of the gorgeous grounds . The upstairs offers a peaceful primary bedroom suite with private views, remodeled maser bathroom with frameless glass shower ad more, and 3 walk-in closets including a large cedar closet, a 3rd spacious bedroom includes its own en-suite remodeled bathroom, and the 4th and 5th bedrooms share a beautifully remodeled hall bathroom. The full finished walk-out lower level features additional sun-filled windows and door with access to a rear patio, media/ game room, gym and wine room space as well as ample dry storage areas. Great care has been taken in creating the breathtaking gardens and grounds, filled with specimen trees, flowering plantings throughout the seasons, a stunning pond, endless lawn spaces and walking trails. A rare treasure!
Location
State PA
County Chester
Area Willistown Twp (10354)
Zoning RESIDENTIAL
Rooms
Other Rooms Living Room, Dining Room, Primary Bedroom, Bedroom 4, Kitchen, Game Room, Family Room, Foyer, Breakfast Room, In-Law/auPair/Suite, Office, Solarium, Media Room, Bathroom 3, Primary Bathroom, Full Bath, Screened Porch
Basement Fully Finished, Daylight, Full, Improved, Heated, Interior Access, Outside Entrance, Rear Entrance, Space For Rooms, Sump Pump, Walkout Level, Water Proofing System
Main Level Bedrooms 1
Interior
Interior Features Attic, Breakfast Area, Built-Ins, Chair Railings, Combination Kitchen/Dining, Crown Moldings, Dining Area, Entry Level Bedroom, Family Room Off Kitchen, Flat, Floor Plan - Open, Floor Plan - Traditional, Formal/Separate Dining Room, Kitchen - Eat-In, Kitchen - Gourmet, Kitchen - Island, Kitchen - Table Space, Pantry, Primary Bath(s), Skylight(s), Tub Shower, Upgraded Countertops, Wainscotting, Walk-in Closet(s), Window Treatments, Wine Storage, Wood Floors
Hot Water Oil
Heating Hot Water
Cooling Central A/C
Flooring Hardwood, Wood, Marble
Fireplaces Number 2
Fireplaces Type Mantel(s), Stone
Equipment Built-In Microwave, Built-In Range, Dishwasher, Dryer, Exhaust Fan, Freezer, Microwave, Oven - Double, Oven - Self Cleaning, Range Hood, Refrigerator, Six Burner Stove, Stainless Steel Appliances, Washer, Water Heater
Fireplace Y
Window Features Energy Efficient,Double Pane,Skylights,Screens,Insulated
Appliance Built-In Microwave, Built-In Range, Dishwasher, Dryer, Exhaust Fan, Freezer, Microwave, Oven - Double, Oven - Self Cleaning, Range Hood, Refrigerator, Six Burner Stove, Stainless Steel Appliances, Washer, Water Heater
Heat Source Oil
Laundry Main Floor
Exterior
Exterior Feature Deck(s), Screened
Garage Oversized, Inside Access, Garage Door Opener
Garage Spaces 2.0
Utilities Available Cable TV, Electric Available, Phone Available
Waterfront N
Water Access N
View Garden/Lawn, Panoramic, Pond, Scenic Vista, Trees/Woods
Roof Type Shake
Street Surface Paved
Accessibility None
Porch Deck(s), Screened
Road Frontage Public, Boro/Township
Parking Type Attached Garage
Attached Garage 2
Total Parking Spaces 2
Garage Y
Building
Lot Description Backs to Trees, Cleared, Front Yard, Landscaping, Open, Partly Wooded, Premium, Private, Rear Yard, Road Frontage, SideYard(s), Sloping, Level, Trees/Wooded, Vegetation Planting, Other
Story 2
Foundation Permanent
Sewer On Site Septic
Water Well, Private
Architectural Style Traditional
Level or Stories 2
Additional Building Above Grade, Below Grade
New Construction N
Schools
School District Great Valley
Others
Senior Community No
Tax ID 54-07 -0014.0100
Ownership Fee Simple
SqFt Source Assessor
Security Features Carbon Monoxide Detector(s),Fire Detection System,24 hour security,Motion Detectors,Security System,Smoke Detector
Acceptable Financing Cash, Conventional
Horse Property Y
Horse Feature Horse Trails
Listing Terms Cash, Conventional
Financing Cash,Conventional
Special Listing Condition Standard
Read Less Info
Want to know what your home might be worth? Contact us for a FREE valuation!

Our team is ready to help you sell your home for the highest possible price ASAP

Bought with Juliet Marie Cordeiro • Compass RE

"My job is to find and attract mastery-based agents to the office, protect the culture, and make sure everyone is happy! "






