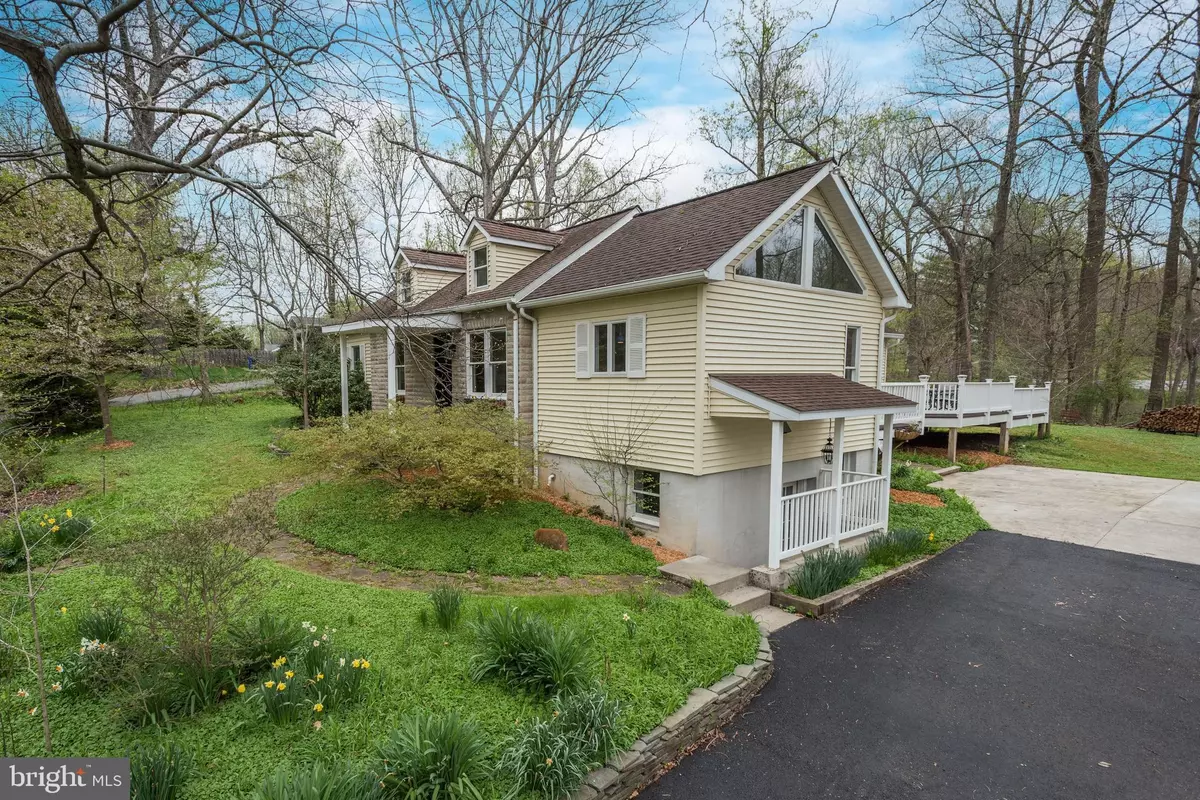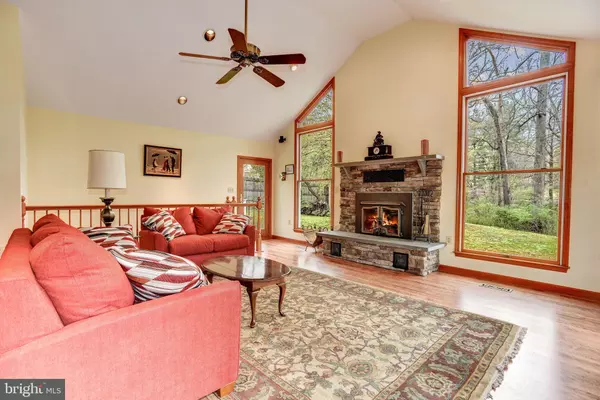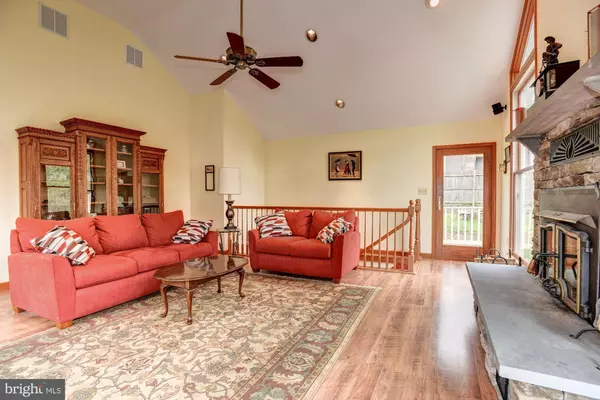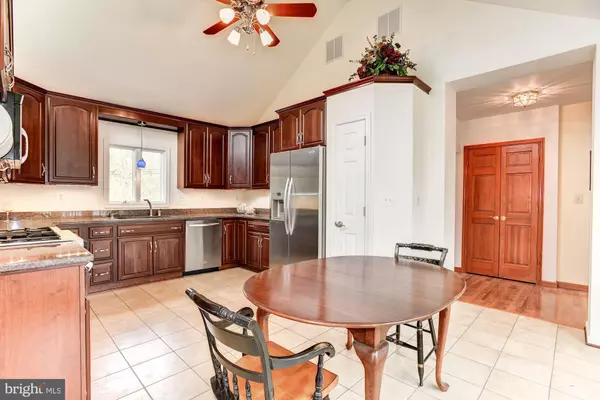$576,000
$550,000
4.7%For more information regarding the value of a property, please contact us for a free consultation.
4 Beds
3 Baths
2,090 SqFt
SOLD DATE : 06/11/2021
Key Details
Sold Price $576,000
Property Type Single Family Home
Sub Type Detached
Listing Status Sold
Purchase Type For Sale
Square Footage 2,090 sqft
Price per Sqft $275
Subdivision None Available
MLS Listing ID MDHW292802
Sold Date 06/11/21
Style Contemporary
Bedrooms 4
Full Baths 3
HOA Y/N N
Abv Grd Liv Area 1,590
Originating Board BRIGHT
Year Built 1955
Annual Tax Amount $6,034
Tax Year 2021
Lot Size 0.365 Acres
Acres 0.36
Property Description
Beautiful contemporary home located on a corner lot in sought after Ellicott City boasts three additions, all new baths, a finished walkout lower level, and custom finishes throughout. This meticulously maintained and well loved home has updates including a 40 yr warranty roof, all Andersen windows and doors, a tiered Trex deck, kitchen, and more! Highlighting the great room is a soaring cathedral ceiling with a ceiling fan, floor to ceiling windows allowing abundant natural light, and a wood burning fireplace set in a stacked stone surround. The eat in kitchen features Dakota Mahogany granite countertops, porcelain tile flooring, 42 in. cabinets with under cab lighting, and stainless appliances including a Jenn Air gas stove, and situated under a high cathedral ceiling. Retire to the entry level primary bedroom that showcases a cathedral ceiling with a fan, a cozy reading nook, a California system, walk in closet, and an attached bath with an oversized, glass framed shower with built in seating, extended vanity, and a water closet with beadboard accent wall, on a marble tile floor. Two sizable bedrooms, and a luxury full bath with a soaking tub, granite vanity, and large corner shower complete the main level, plus ample storage space in the floored attic located above the hallway. The lower level provides a media room with recessed lighting and built in speakers, and fireplace gas hookup, a custom, lighted wine storage shelf, a walkout bedroom with built in bookshelves, full bath, workshop, and laundry room. Relax your cares away in the hot tub set on the expansive flagstone patio, and bi level Trex deck surrounded by open space and directly across from the David W. Force park. Abundant parking space on the circular driveway and paved pad, plus a secure shed for storage. This home has been completely rewired with new plumbing. Enjoy being in close proximity to the abundant shopping, dining, and entertainment options in Ellicott City, Columbia, and much more! Convenient commuter routes include Route 29, Route 40, and MD-100. This fantastic home wont last!
Location
State MD
County Howard
Zoning R20
Rooms
Other Rooms Primary Bedroom, Bedroom 2, Bedroom 3, Bedroom 4, Kitchen, Great Room, Laundry, Workshop, Media Room
Basement Connecting Stairway, Fully Finished, Sump Pump, Walkout Stairs
Main Level Bedrooms 3
Interior
Interior Features Attic, Breakfast Area, Carpet, Dining Area, Entry Level Bedroom, Floor Plan - Open, Kitchen - Eat-In, Kitchen - Table Space, Primary Bath(s), Recessed Lighting, Upgraded Countertops, Walk-in Closet(s), Wine Storage
Hot Water Natural Gas, 60+ Gallon Tank
Heating Forced Air
Cooling Ceiling Fan(s), Central A/C
Flooring Carpet, Laminated, Marble, Other
Fireplaces Number 1
Fireplaces Type Heatilator, Wood
Equipment Built-In Microwave, Dishwasher, Disposal, Dryer - Front Loading, Energy Efficient Appliances, ENERGY STAR Clothes Washer, Exhaust Fan, Icemaker, Oven - Self Cleaning, Oven - Single, Oven/Range - Gas, Refrigerator, Stainless Steel Appliances, Washer - Front Loading, Water Dispenser, Water Heater
Fireplace Y
Window Features Double Pane,Vinyl Clad,Wood Frame,Casement,Skylights
Appliance Built-In Microwave, Dishwasher, Disposal, Dryer - Front Loading, Energy Efficient Appliances, ENERGY STAR Clothes Washer, Exhaust Fan, Icemaker, Oven - Self Cleaning, Oven - Single, Oven/Range - Gas, Refrigerator, Stainless Steel Appliances, Washer - Front Loading, Water Dispenser, Water Heater
Heat Source Natural Gas
Laundry Has Laundry, Lower Floor
Exterior
Exterior Feature Deck(s), Porch(es), Patio(s)
Garage Spaces 10.0
Water Access N
View Garden/Lawn, Trees/Woods
Roof Type Asphalt,Shingle
Accessibility Other
Porch Deck(s), Porch(es), Patio(s)
Total Parking Spaces 10
Garage N
Building
Lot Description Backs to Trees, Front Yard, Landscaping, Partly Wooded, Rear Yard, SideYard(s), Trees/Wooded
Story 2
Sewer Public Sewer
Water Public
Architectural Style Contemporary
Level or Stories 2
Additional Building Above Grade, Below Grade
Structure Type 9'+ Ceilings,Cathedral Ceilings,Dry Wall,High
New Construction N
Schools
Elementary Schools Manor Woods
Middle Schools Burleigh Manor
High Schools Marriotts Ridge
School District Howard County Public School System
Others
Senior Community No
Tax ID 1402220571
Ownership Fee Simple
SqFt Source Assessor
Security Features Main Entrance Lock,Security System,Smoke Detector
Special Listing Condition Standard
Read Less Info
Want to know what your home might be worth? Contact us for a FREE valuation!

Our team is ready to help you sell your home for the highest possible price ASAP

Bought with Elizabeth Robb • Coldwell Banker Realty

"My job is to find and attract mastery-based agents to the office, protect the culture, and make sure everyone is happy! "






