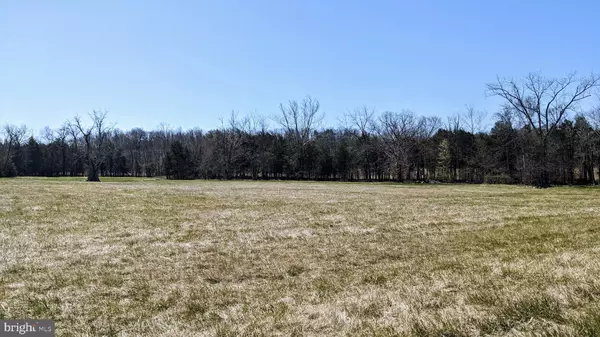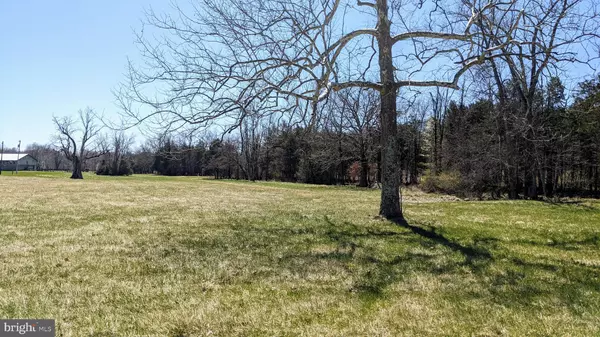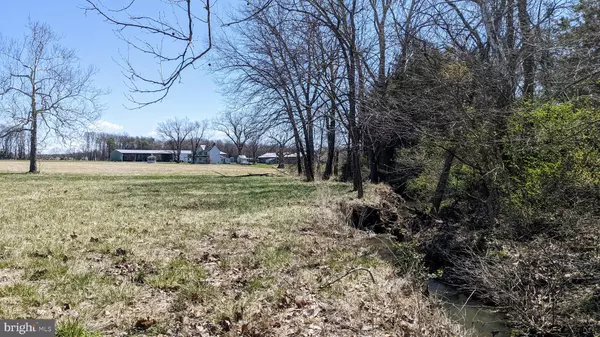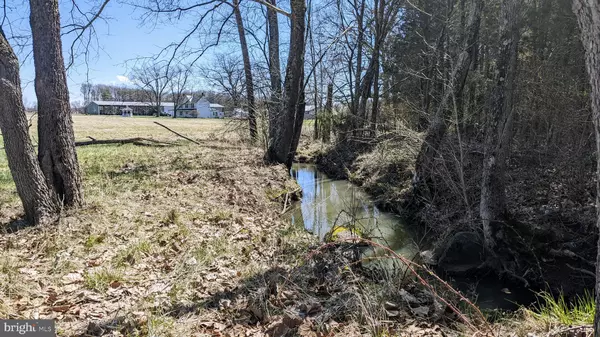$442,000
$424,900
4.0%For more information regarding the value of a property, please contact us for a free consultation.
4 Beds
3 Baths
2,264 SqFt
SOLD DATE : 10/04/2022
Key Details
Sold Price $442,000
Property Type Single Family Home
Sub Type Detached
Listing Status Sold
Purchase Type For Sale
Square Footage 2,264 sqft
Price per Sqft $195
Subdivision None Available
MLS Listing ID VACU2002690
Sold Date 10/04/22
Style Farmhouse/National Folk
Bedrooms 4
Full Baths 2
Half Baths 1
HOA Y/N N
Abv Grd Liv Area 2,264
Originating Board BRIGHT
Year Built 1898
Annual Tax Amount $2,243
Tax Year 2021
Lot Size 20.040 Acres
Acres 20.04
Property Description
Beautiful 20 acre farm located just minutes south east of the Town of Culpeper. 1898 farmhouse has been very well loved, but will need major renovations or likely a tear down and rebuild. Potato Run creek flows through the entire west side of the property, 3 fields have been rotated with several different crops through the years. Fencing can easily be added for horses, livestock, etc. Lots of options for the large 160'x37' open pole barn with a central pull-through shop space and 3 horse stalls. There is also a 100'x40' hog parlor style barn.
Location
State VA
County Culpeper
Zoning A1
Rooms
Other Rooms Living Room, Dining Room, Primary Bedroom, Bedroom 2, Bedroom 3, Bedroom 4, Kitchen, Laundry, Bonus Room, Primary Bathroom, Full Bath, Half Bath
Main Level Bedrooms 1
Interior
Interior Features Built-Ins, Carpet, Ceiling Fan(s), Entry Level Bedroom, Floor Plan - Traditional, Formal/Separate Dining Room, Kitchen - Country, Primary Bath(s), Stall Shower, Tub Shower, Wood Floors
Hot Water Electric
Heating Wall Unit
Cooling Window Unit(s), Ceiling Fan(s)
Flooring Hardwood, Vinyl, Carpet
Equipment Refrigerator, Oven/Range - Electric, Washer, Dryer
Furnishings No
Fireplace N
Appliance Refrigerator, Oven/Range - Electric, Washer, Dryer
Heat Source Propane - Owned
Laundry Main Floor
Exterior
Exterior Feature Porch(es)
Water Access N
View Creek/Stream, Mountain, Pasture
Roof Type Metal
Accessibility None
Porch Porch(es)
Garage N
Building
Lot Description Level, Stream/Creek
Story 2
Foundation Block
Sewer On Site Septic
Water Well
Architectural Style Farmhouse/National Folk
Level or Stories 2
Additional Building Above Grade, Below Grade
Structure Type Plaster Walls,Paneled Walls
New Construction N
Schools
Elementary Schools Pearl Sample
Middle Schools Floyd T. Binns
High Schools Eastern View
School District Culpeper County Public Schools
Others
Senior Community No
Tax ID 51 52
Ownership Fee Simple
SqFt Source Assessor
Acceptable Financing Cash, Conventional
Horse Property Y
Horse Feature Horses Allowed
Listing Terms Cash, Conventional
Financing Cash,Conventional
Special Listing Condition Standard
Read Less Info
Want to know what your home might be worth? Contact us for a FREE valuation!

Our team is ready to help you sell your home for the highest possible price ASAP

Bought with Bryan A. Garcia • Exit Heritage Realty

"My job is to find and attract mastery-based agents to the office, protect the culture, and make sure everyone is happy! "






