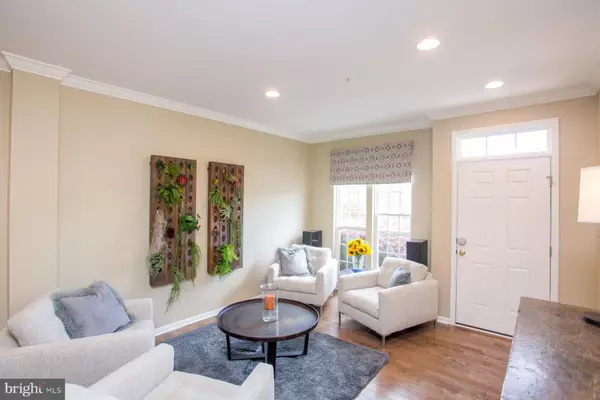$425,000
$430,000
1.2%For more information regarding the value of a property, please contact us for a free consultation.
3 Beds
3 Baths
1,960 SqFt
SOLD DATE : 07/22/2022
Key Details
Sold Price $425,000
Property Type Townhouse
Sub Type Interior Row/Townhouse
Listing Status Sold
Purchase Type For Sale
Square Footage 1,960 sqft
Price per Sqft $216
Subdivision Orchard Hill
MLS Listing ID PABU2027970
Sold Date 07/22/22
Style Colonial
Bedrooms 3
Full Baths 2
Half Baths 1
HOA Fees $140/mo
HOA Y/N Y
Abv Grd Liv Area 1,960
Originating Board BRIGHT
Year Built 2004
Annual Tax Amount $4,477
Tax Year 2022
Lot Size 2,832 Sqft
Acres 0.07
Lot Dimensions 0.00 x 0.00
Property Description
Welcome to this stunning townhome located in Orchard Hill. From the moment you enter the home you will know this one is for you. The first-floor features Hardwood Flooring. The gourmet kitchen and been total been redesigned and upgraded. The kitchen is a cooks delight featuring custom soft close cabinets, granite counters, hand painted title backsplash, stainless steel appliances, microwave is also a convection oven. All lower cabinets have pull out shelves, breakfast nook with pendant lighting fixtures and under counter lighting. The breakfast room is sun drenched with a wall of windows, skylight and a door leading to the maintenance free deck. The kitchen is open to the family room, which features a gas fireplace, the fire place wall is floor to ceiling water stone. The living room and dining room have crown molding and recessed lighting, completing the first floor is the powder room. On the second floor you will find the primary bedroom with vaulted ceilings, walk-in closet and full primary bath which has been completely remodeled. The primary bath has custom cabinets, tile flooring and an oversized tile stall shower, seamless shower doors, vaulted ceilings and a skylight. Two addition bedrooms are also very spacious. The hall bath has title flooring and tub/shower. Conveniently the laundry room is located on second floor. Head down to the lower level that has been finished adding extra living space. There is ample storage and closets that complete the lower level. Fall in love with the maintenance free deck, steps and deck are all illuminated, backing up to trees. One car attached garage. There are walking trails and dog park. A community pool that you can purchase summer pass. Kitchen appliances, HW heater, air conditioner, roof, all skylights and deck are only 5 years old. This home has been lovingly maintained and updated by the seller.
Location
State PA
County Bucks
Area Hilltown Twp (10115)
Zoning CR
Rooms
Other Rooms Living Room, Dining Room, Primary Bedroom, Bedroom 2, Bedroom 3, Kitchen, Family Room, Basement, Laundry, Bathroom 2, Primary Bathroom, Half Bath
Basement Fully Finished
Interior
Interior Features Carpet, Ceiling Fan(s), Crown Moldings, Family Room Off Kitchen, Floor Plan - Open, Kitchen - Gourmet, Pantry, Primary Bath(s), Recessed Lighting, Skylight(s), Stall Shower, Tub Shower, Upgraded Countertops, Walk-in Closet(s), Window Treatments, Wood Floors
Hot Water Natural Gas
Heating Forced Air
Cooling Central A/C
Flooring Ceramic Tile, Carpet, Hardwood
Fireplaces Number 1
Fireplaces Type Gas/Propane, Stone
Equipment Built-In Microwave, Dishwasher, Disposal, Dryer - Gas, Oven - Self Cleaning, Oven/Range - Gas, Refrigerator, Stainless Steel Appliances, Washer
Fireplace Y
Appliance Built-In Microwave, Dishwasher, Disposal, Dryer - Gas, Oven - Self Cleaning, Oven/Range - Gas, Refrigerator, Stainless Steel Appliances, Washer
Heat Source Natural Gas
Laundry Upper Floor
Exterior
Garage Garage - Front Entry, Garage Door Opener
Garage Spaces 1.0
Waterfront N
Water Access N
Roof Type Architectural Shingle
Accessibility None
Attached Garage 1
Total Parking Spaces 1
Garage Y
Building
Story 2
Foundation Block
Sewer Public Sewer
Water Public
Architectural Style Colonial
Level or Stories 2
Additional Building Above Grade, Below Grade
New Construction N
Schools
School District Pennridge
Others
HOA Fee Include Common Area Maintenance,Trash,Lawn Maintenance
Senior Community No
Tax ID 15-016-137
Ownership Fee Simple
SqFt Source Assessor
Horse Property N
Special Listing Condition Standard
Read Less Info
Want to know what your home might be worth? Contact us for a FREE valuation!

Our team is ready to help you sell your home for the highest possible price ASAP

Bought with Amy Herrmann • Keller Williams Real Estate-Doylestown

"My job is to find and attract mastery-based agents to the office, protect the culture, and make sure everyone is happy! "






