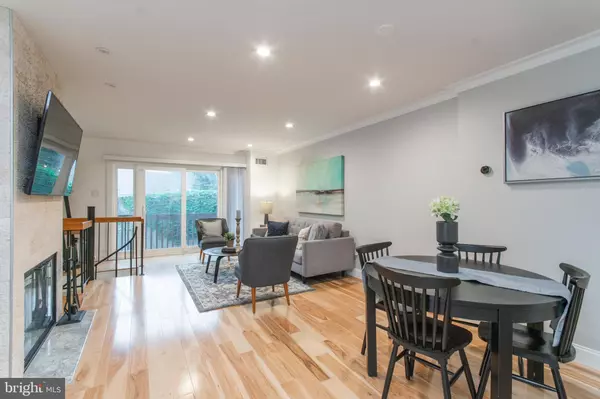$725,000
$725,000
For more information regarding the value of a property, please contact us for a free consultation.
3 Beds
2 Baths
1,800 SqFt
SOLD DATE : 09/17/2021
Key Details
Sold Price $725,000
Property Type Townhouse
Sub Type End of Row/Townhouse
Listing Status Sold
Purchase Type For Sale
Square Footage 1,800 sqft
Price per Sqft $402
Subdivision Bella Vista
MLS Listing ID PAPH1026822
Sold Date 09/17/21
Style Traditional
Bedrooms 3
Full Baths 2
HOA Y/N N
Abv Grd Liv Area 1,800
Originating Board BRIGHT
Year Built 1960
Annual Tax Amount $8,022
Tax Year 2021
Lot Size 846 Sqft
Acres 0.02
Lot Dimensions 15.08 x 56.08
Property Description
This is the one you've been waiting for! This magnificent end unit townhome has been exquisitely renovated and includes an attached garage/covered parking, high end finishes, loads of natural light and is centrally located in the highly regarded Meredith School catchment. The kitchen is a true chef's dream showcasing a 36" Professional Verona Italian 5 burner gas range, 46 bottle under counter wine cellar, Moen touch sensor faucet, oversized windows and so much more. This level of the home is an entertainers paradise, also featuring a stylish, gas fireplace, 5" wide solid Hickory wood flooring and a deck overlooking the robust back yard. Upstairs are two nicely sized bedrooms and a spa-like hall bathroom. The primary bedroom has a walk-in closet, floor-to-ceiling windows and yet another deck overlooking the backyard. The bathroom has been updated and no expense has been spared; a double vanity sink, custom lighting and ultra modern tile work. The second bedroom is a great size with an abundance of light and great storage space. This level also includes overhead lighting, laundry, and the solid Hickory floors continue in the bedrooms. The third bedroom is located on the first level, which can easily be converted to a den, an in-law suite or a breathtaking home office. This room conveniently has two entrances, yet has the ability to be completely private. There is a beautifully renovated full bathroom, closet space, new floors and a beverage refrigerator for your convenience. Sliding glass doors will lead to the oversized yard with professional hardscaping, a garden and plenty of room for gatherings. Other notable mentions of this glorious home include new roof, all new windows and sliding doors, smart home lighting and outlets, central alarm system and Nest programmable thermostat. This home will not disappoint!
Location
State PA
County Philadelphia
Area 19147 (19147)
Zoning RSA5
Rooms
Main Level Bedrooms 3
Interior
Hot Water Natural Gas
Heating Central
Cooling Central A/C
Heat Source Natural Gas
Exterior
Garage Inside Access
Garage Spaces 1.0
Waterfront N
Water Access N
Accessibility None
Parking Type Attached Garage
Attached Garage 1
Total Parking Spaces 1
Garage Y
Building
Story 2.5
Sewer Public Sewer
Water Public
Architectural Style Traditional
Level or Stories 2.5
Additional Building Above Grade, Below Grade
New Construction N
Schools
Elementary Schools Meredith William
Middle Schools Meredith William
School District The School District Of Philadelphia
Others
Senior Community No
Tax ID 022012120
Ownership Fee Simple
SqFt Source Assessor
Special Listing Condition Standard
Read Less Info
Want to know what your home might be worth? Contact us for a FREE valuation!

Our team is ready to help you sell your home for the highest possible price ASAP

Bought with John J Brown • Compass RE

"My job is to find and attract mastery-based agents to the office, protect the culture, and make sure everyone is happy! "






