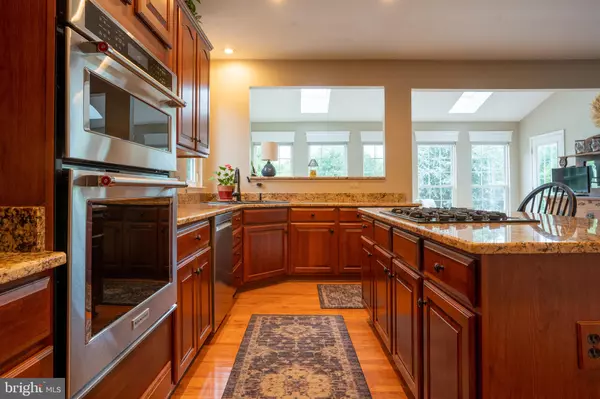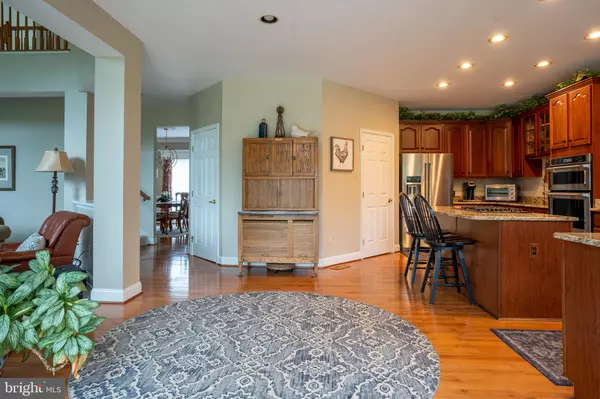$730,000
$752,000
2.9%For more information regarding the value of a property, please contact us for a free consultation.
4 Beds
4 Baths
3,624 SqFt
SOLD DATE : 11/14/2022
Key Details
Sold Price $730,000
Property Type Single Family Home
Sub Type Detached
Listing Status Sold
Purchase Type For Sale
Square Footage 3,624 sqft
Price per Sqft $201
Subdivision Glenville Manor South
MLS Listing ID MDHR2015332
Sold Date 11/14/22
Style Colonial
Bedrooms 4
Full Baths 3
Half Baths 1
HOA Y/N N
Abv Grd Liv Area 3,624
Originating Board BRIGHT
Year Built 2001
Annual Tax Amount $5,313
Tax Year 2022
Lot Size 3.570 Acres
Acres 3.57
Property Description
This Country Estate welcomes you to an NVR Custom-built home situated high at the end of the cul-de-sac giving way to 3.6 acres of manicured landscaped property with no mandatory HOA.
The home has a perfect floorplan which has been chosen by so many, time after time, to be your own happy place. Lies in the heart of Churchville, life couldn’t be better.
Every creature's comfort and amenity in this 3624 Square feet has been built into this home and is immediately ready for your careful inspection. Upon entering the front door, you are greeted with a huge two-story open foyer and two separate staircases that will take you to the second floor after taking in all the amenities discovered on the first floor. As you tour this home, you will see the hardwood floors, oversized windows, skylights, and high ceilings. All existing window treatments and blinds are included.
The living room and dining room are located on either side of the foyer. Enjoy the fantastic view from the living room bump-out window. The dining room boasts crown molding, chair rail molding, and a large window cornice.
The first-floor office features an entire wall of built-in cabinets, countertop, and file drawers for your business or hobbies carefully located in the rear of the home adjacent to the powder room.
The 2-story family room with a gas fireplace offers a grand view of the second floor and the treed rear acreage.
Gourmet Kitchen with a large center island and ample spaces for an area for dining or social gatherings. Kitchen amenities include cherry cabinetry, 42” upper cabinets, granite countertops, hardwood floor, walk-in pantry, KitchenAid Stainless steel appliances, recessed lighting, and 9 feet ceilings. The mud room/laundry room combination is located just off the kitchen leading to the 3-car garage. In addition to the garage, there is a 12 X 24 shed with a workshop and sufficient room for a lawn tractor.
Immediately adjacent to the kitchen is a brightly lit sunroom with window walls and overlooks the outside 40 ft x 30 ft herringbone paver patio, a very picturesque setting.
On the second floor is the primary bedroom suite with tray ceiling and ceiling fan adjoining the complete garden bath including a soaking tub, separate shower, and rows of closet space. The second-floor layout gives 3 additional bedrooms and a full bathroom. It’s a treat to overlook the family room from the second-floor open hallway to watch the activity below.
The lower level consists of three separate areas. One is a large entertainment area, the second is a game room currently with a pool table included, and thirdly a nicely appointed pub room or what would suit your needs with built-in cabinets and sink. This lower level also boasts an additional third full bath.
Location
State MD
County Harford
Zoning AG
Rooms
Other Rooms Living Room, Dining Room, Bedroom 2, Bedroom 3, Bedroom 4, Kitchen, Game Room, Family Room, Bedroom 1, Sun/Florida Room, Laundry, Office, Recreation Room, Storage Room
Basement Daylight, Partial, Fully Finished, Heated, Improved, Interior Access, Outside Entrance, Full
Interior
Interior Features Built-Ins, Ceiling Fan(s), Chair Railings, Double/Dual Staircase, Formal/Separate Dining Room, Family Room Off Kitchen, Kitchen - Eat-In, Kitchen - Island, Kitchen - Table Space, Pantry, Recessed Lighting, Skylight(s), Soaking Tub, Stall Shower, Tub Shower, Walk-in Closet(s), Window Treatments, Wood Floors
Hot Water Natural Gas
Cooling Central A/C
Flooring Carpet, Ceramic Tile, Hardwood
Fireplaces Type Heatilator
Equipment Built-In Microwave, Cooktop, Dishwasher, Dryer - Electric, Dryer - Front Loading, Oven/Range - Electric
Fireplace Y
Appliance Built-In Microwave, Cooktop, Dishwasher, Dryer - Electric, Dryer - Front Loading, Oven/Range - Electric
Heat Source Natural Gas
Laundry Main Floor, Hookup
Exterior
Exterior Feature Patio(s)
Garage Garage - Side Entry, Garage Door Opener, Inside Access
Garage Spaces 3.0
Utilities Available Cable TV, Natural Gas Available
Waterfront N
Water Access N
Roof Type Asphalt
Accessibility None
Porch Patio(s)
Parking Type Driveway, Attached Garage
Attached Garage 3
Total Parking Spaces 3
Garage Y
Building
Lot Description Backs to Trees, Cul-de-sac, Landscaping, Rear Yard
Story 3
Foundation Permanent
Sewer Septic Exists
Water Well
Architectural Style Colonial
Level or Stories 3
Additional Building Above Grade
New Construction N
Schools
School District Harford County Public Schools
Others
Senior Community No
Tax ID 1302099136
Ownership Fee Simple
SqFt Source Estimated
Acceptable Financing Cash, Conventional, FHA, VA
Listing Terms Cash, Conventional, FHA, VA
Financing Cash,Conventional,FHA,VA
Special Listing Condition Standard
Read Less Info
Want to know what your home might be worth? Contact us for a FREE valuation!

Our team is ready to help you sell your home for the highest possible price ASAP

Bought with Siw Armstrong • Long & Foster Real Estate, Inc.

"My job is to find and attract mastery-based agents to the office, protect the culture, and make sure everyone is happy! "






