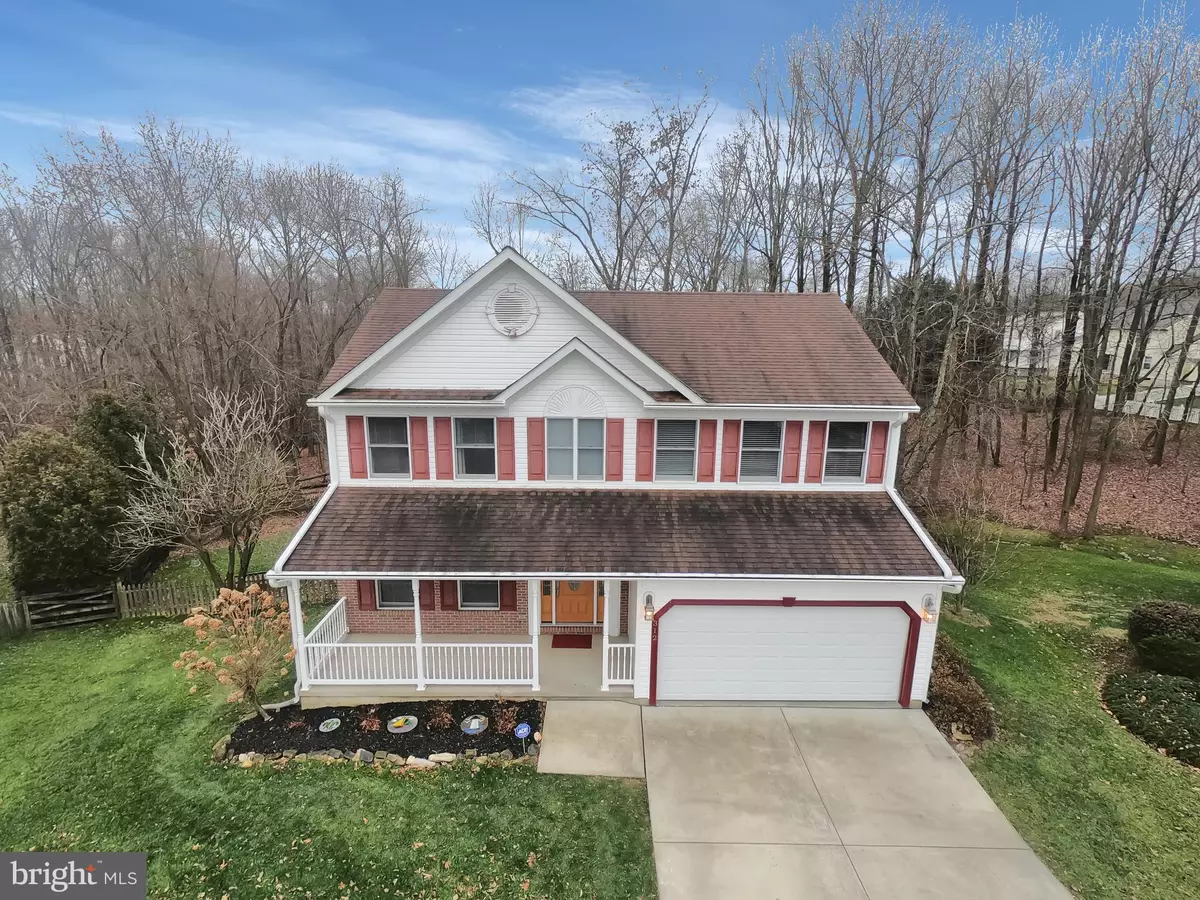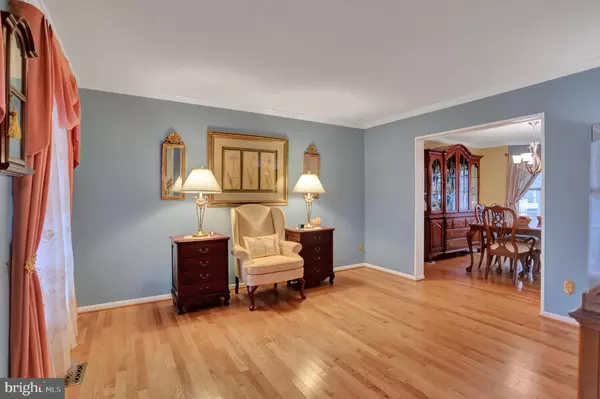$385,900
$374,900
2.9%For more information regarding the value of a property, please contact us for a free consultation.
4 Beds
4 Baths
3,285 SqFt
SOLD DATE : 02/19/2021
Key Details
Sold Price $385,900
Property Type Single Family Home
Sub Type Detached
Listing Status Sold
Purchase Type For Sale
Square Footage 3,285 sqft
Price per Sqft $117
Subdivision Bayview Estates
MLS Listing ID MDHR255372
Sold Date 02/19/21
Style Colonial
Bedrooms 4
Full Baths 3
Half Baths 1
HOA Fees $10/ann
HOA Y/N Y
Abv Grd Liv Area 2,285
Originating Board BRIGHT
Year Built 1994
Annual Tax Amount $4,390
Tax Year 2020
Lot Size 0.360 Acres
Acres 0.36
Property Description
Spacious porch front colonial at end of cul-de sac. Backs to trees and open space. Three finished levels with two car garage. Hardwood floors in foyer, living room and dining room. Updated kitchen with granite countertops, center island and stainless appliances. Laundry room and updated half bath off of kitchen. Enjoy the view of the woods from the rear family room featuring a stacked stone wood burning fireplace and vaulted ceilings. Double french doors lead to the beautful "trex" deck with a retractable awning and fenced back yard. The upper level features 4 bedrooms and 2 baths. The primary bedroom has vaulted ceilings , a walk-in closet and a stunning renovated bathroom with double bowl vanity, shower with glass doors and custom tile as well as a jetted tub. The walk-out lower level is completely finished with a family room, full bath and three additional finished rooms with the potential as office space, additional bedrooms, craft room, etc. One year AHS warranty included for added peace of mind.
Location
State MD
County Harford
Zoning R2
Rooms
Other Rooms Living Room, Dining Room, Primary Bedroom, Bedroom 2, Bedroom 3, Bedroom 4, Bedroom 5, Kitchen, Family Room, Foyer, Laundry, Office, Utility Room, Bathroom 2, Bathroom 3, Hobby Room, Primary Bathroom, Half Bath
Basement Fully Finished, Walkout Level, Windows
Interior
Interior Features Kitchen - Island, Kitchen - Eat-In, Formal/Separate Dining Room, Wood Floors, Walk-in Closet(s), Upgraded Countertops, Family Room Off Kitchen, Ceiling Fan(s)
Hot Water Electric
Heating Heat Pump(s), Forced Air
Cooling Central A/C, Heat Pump(s), Ceiling Fan(s)
Flooring Hardwood, Carpet, Vinyl
Fireplaces Number 1
Fireplaces Type Wood, Fireplace - Glass Doors
Equipment Refrigerator, Cooktop - Down Draft, Oven - Wall, Built-In Microwave, Dishwasher, Extra Refrigerator/Freezer, Washer, Dryer
Fireplace Y
Appliance Refrigerator, Cooktop - Down Draft, Oven - Wall, Built-In Microwave, Dishwasher, Extra Refrigerator/Freezer, Washer, Dryer
Heat Source Electric
Exterior
Garage Garage Door Opener
Garage Spaces 2.0
Fence Rear
Waterfront N
Water Access N
View Trees/Woods
Roof Type Asphalt
Accessibility Other
Attached Garage 2
Total Parking Spaces 2
Garage Y
Building
Lot Description Cul-de-sac, Backs to Trees, Backs - Open Common Area
Story 3
Sewer Public Sewer
Water Public
Architectural Style Colonial
Level or Stories 3
Additional Building Above Grade, Below Grade
Structure Type Vaulted Ceilings
New Construction N
Schools
Elementary Schools Meadowvale
Middle Schools Havre De Grace
High Schools Havre De Grace
School District Harford County Public Schools
Others
Senior Community No
Tax ID 1306052738
Ownership Fee Simple
SqFt Source Assessor
Security Features Electric Alarm,Fire Detection System,Monitored
Special Listing Condition Standard
Read Less Info
Want to know what your home might be worth? Contact us for a FREE valuation!

Our team is ready to help you sell your home for the highest possible price ASAP

Bought with Lee R. Tessier • Tessier Real Estate

"My job is to find and attract mastery-based agents to the office, protect the culture, and make sure everyone is happy! "






