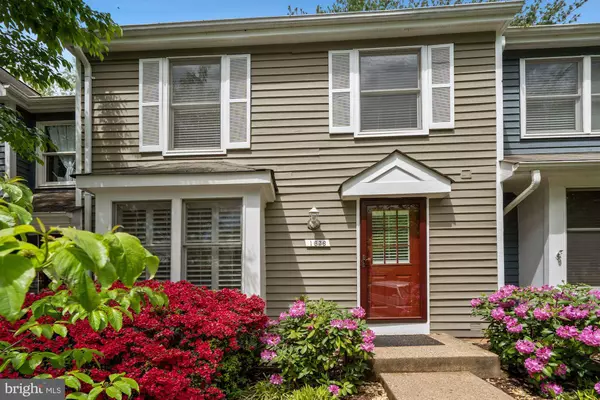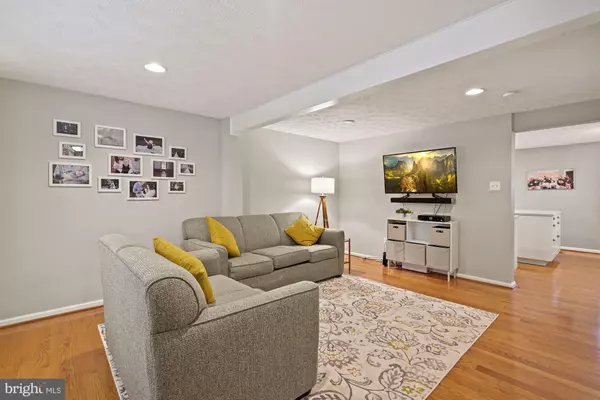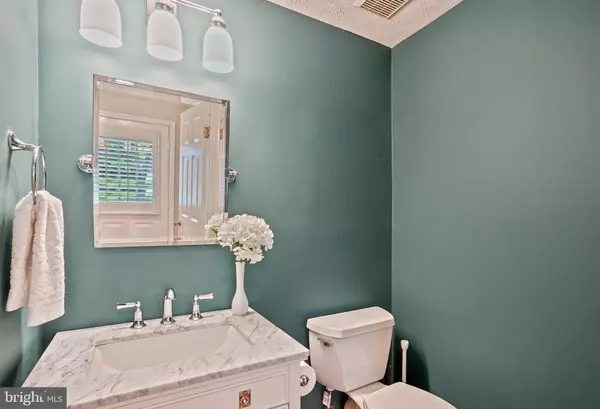$470,000
$470,000
For more information regarding the value of a property, please contact us for a free consultation.
3 Beds
3 Baths
1,234 SqFt
SOLD DATE : 06/04/2021
Key Details
Sold Price $470,000
Property Type Townhouse
Sub Type Interior Row/Townhouse
Listing Status Sold
Purchase Type For Sale
Square Footage 1,234 sqft
Price per Sqft $380
Subdivision Birchfield Woods
MLS Listing ID VAFX1198060
Sold Date 06/04/21
Style Colonial
Bedrooms 3
Full Baths 2
Half Baths 1
HOA Fees $80/qua
HOA Y/N Y
Abv Grd Liv Area 1,234
Originating Board BRIGHT
Year Built 1986
Annual Tax Amount $4,879
Tax Year 2020
Lot Size 1,357 Sqft
Acres 0.03
Property Description
Extraordinary opportunity to own a turn key home in Reston. Nestled in the quiet neighborhood of Birchfield Woods central to all major transportation arteries, this home features a low HOA monthly fee packed with community amenities such as Tennis Courts, Tot Lots, Swimming Pool, Walking Paths. These 3 bedrooms 2.5 bath updated and gorgeous home welcomes you with gleaming wood floors and recessed lighting throughout. Custom plantation shutters allow plenty of natural light come through the living room, a half bath in the main level provide an incredible convenience to the floor plan. The kitchen is the envy of any gourmet chef. Quartz counter tops with glass backsplash create elegance, a kitchen island with built in microwave and plenty of storage capacity. Stainless steel appliances, deep sink and custom lighting. The combination dining and kitchen area make this an ideal entertainment family space. Fully finished basement with patio egress, full/updated bath. Utility room has plenty of storage and perfectly built shelves for all your needs. Newly renovated floating deck compliments the patio area creating a relaxing retreat. The master bedroom offers plenty of natural light, a walk-in closet with built in ironing board, sitting area and a spacious en suite master bath. 2 additional bedrooms complete this home with updated ceiling fans and plenty of closet space. Fresh paint throughout and plenty of years to enjoy your new home maintenance free.
Location
State VA
County Fairfax
Zoning 372
Rooms
Basement Connecting Stairway, Fully Finished, Heated, Improved, Interior Access, Outside Entrance, Rear Entrance, Walkout Level
Interior
Interior Features Combination Kitchen/Dining, Floor Plan - Open, Kitchen - Island, Recessed Lighting, Tub Shower, Walk-in Closet(s)
Hot Water Electric
Heating Heat Pump(s)
Cooling Central A/C, Programmable Thermostat
Flooring Wood
Equipment Built-In Microwave, Dishwasher, Disposal, Dryer, Exhaust Fan, Refrigerator, Washer, Water Heater
Appliance Built-In Microwave, Dishwasher, Disposal, Dryer, Exhaust Fan, Refrigerator, Washer, Water Heater
Heat Source Electric
Laundry Basement, Dryer In Unit, Washer In Unit
Exterior
Exterior Feature Deck(s), Patio(s)
Parking On Site 2
Utilities Available Cable TV Available, Phone Available, Water Available
Amenities Available Pool - Outdoor, Tennis Courts, Tot Lots/Playground
Waterfront N
Water Access N
Street Surface Black Top
Accessibility None
Porch Deck(s), Patio(s)
Garage N
Building
Story 2
Sewer Public Sewer
Water Public
Architectural Style Colonial
Level or Stories 2
Additional Building Above Grade, Below Grade
New Construction N
Schools
Elementary Schools Call School Board
Middle Schools Call School Board
High Schools Call School Board
School District Fairfax County Public Schools
Others
Senior Community No
Tax ID 0113 13020106
Ownership Fee Simple
SqFt Source Assessor
Horse Property N
Special Listing Condition Standard
Read Less Info
Want to know what your home might be worth? Contact us for a FREE valuation!

Our team is ready to help you sell your home for the highest possible price ASAP

Bought with Nikki Lagouros • Property Collective

"My job is to find and attract mastery-based agents to the office, protect the culture, and make sure everyone is happy! "






