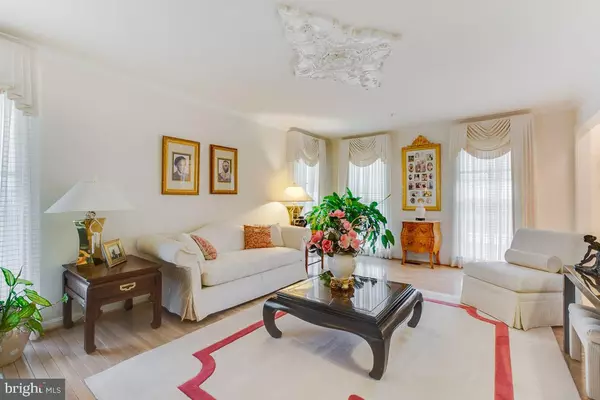$690,000
$675,000
2.2%For more information regarding the value of a property, please contact us for a free consultation.
5 Beds
5 Baths
5,340 SqFt
SOLD DATE : 03/04/2021
Key Details
Sold Price $690,000
Property Type Single Family Home
Sub Type Detached
Listing Status Sold
Purchase Type For Sale
Square Footage 5,340 sqft
Price per Sqft $129
Subdivision Legend Manor
MLS Listing ID MDPG592174
Sold Date 03/04/21
Style Colonial
Bedrooms 5
Full Baths 4
Half Baths 1
HOA Fees $58/ann
HOA Y/N Y
Abv Grd Liv Area 3,560
Originating Board BRIGHT
Year Built 1995
Annual Tax Amount $8,470
Tax Year 2021
Lot Size 0.378 Acres
Acres 0.38
Property Description
MULTIPLE OFFERS BEING REVEIWED BY THE SELLER. You will fall in love with this breathtaking Estate Home. Boasting over 5,000 square feet of living space with 5 Bedrooms and 4.5 Bathrooms. Tucked Away in a Cul-De-Sac in Legend Manor, this well appointed home offers a five-star experience. The attention to detail, quality finishes and impeccable design combine to make an exceptional living experience. The owners' suite has a gas fireplace, sitting room, walk-in closets, and luxurious spa bathroom with updated steam shower with jets with fully adjustable temperature controls. The Chef's Gourmet kitchen is equipped with a down draft cooktop grill, center island, granite countertops and stainless steel appliances. The finished lower level has plenty of space with a recreation room, fifth bedroom, full bathroom, office and storage space. The current owner has enjoyed the very quiet setting and living in a consistent established neighborhood. Children will enjoy the Community Playground. Conveniently located to the Beltway and 20 minutes from Downtown DC. 1-Year Home Warranty for Buyer paid by seller.
Location
State MD
County Prince Georges
Zoning RR
Rooms
Other Rooms Living Room, Dining Room, Primary Bedroom, Sitting Room, Bedroom 2, Bedroom 3, Bedroom 4, Bedroom 5, Kitchen, Family Room, Breakfast Room, Office, Recreation Room, Bathroom 2, Bathroom 3, Primary Bathroom, Full Bath
Basement Fully Finished, Interior Access, Outside Entrance, Rear Entrance, Windows
Interior
Interior Features Attic, Breakfast Area, Carpet, Ceiling Fan(s), Chair Railings, Crown Moldings, Family Room Off Kitchen, Floor Plan - Open, Formal/Separate Dining Room, Kitchen - Eat-In, Kitchen - Island, Kitchen - Table Space, Primary Bath(s), Recessed Lighting, Soaking Tub, Skylight(s), Walk-in Closet(s), Wood Floors
Hot Water Natural Gas
Heating Forced Air, Heat Pump(s), Zoned
Cooling Central A/C, Zoned
Flooring Hardwood, Carpet
Fireplaces Number 2
Fireplaces Type Fireplace - Glass Doors, Gas/Propane, Mantel(s)
Equipment Cooktop, Dishwasher, Disposal, Dryer, Exhaust Fan, Icemaker, Oven - Double, Oven - Wall, Refrigerator, Stainless Steel Appliances, Water Heater
Fireplace Y
Appliance Cooktop, Dishwasher, Disposal, Dryer, Exhaust Fan, Icemaker, Oven - Double, Oven - Wall, Refrigerator, Stainless Steel Appliances, Water Heater
Heat Source Natural Gas
Laundry Main Floor
Exterior
Exterior Feature Deck(s), Breezeway
Parking Features Garage Door Opener, Garage - Front Entry, Inside Access
Garage Spaces 4.0
Utilities Available Natural Gas Available, Electric Available, Cable TV, Phone Available, Sewer Available, Water Available
Water Access N
Roof Type Composite,Shingle
Accessibility None
Porch Deck(s), Breezeway
Attached Garage 2
Total Parking Spaces 4
Garage Y
Building
Story 3
Sewer Public Sewer
Water Public
Architectural Style Colonial
Level or Stories 3
Additional Building Above Grade, Below Grade
Structure Type 9'+ Ceilings,Dry Wall
New Construction N
Schools
Elementary Schools Call School Board
Middle Schools Call School Board
High Schools Call School Board
School District Prince George'S County Public Schools
Others
Senior Community No
Tax ID 17141571140
Ownership Fee Simple
SqFt Source Assessor
Security Features Smoke Detector,Security System,Surveillance Sys,Motion Detectors,Fire Detection System,Carbon Monoxide Detector(s)
Acceptable Financing Conventional, Cash, FHA, VA
Listing Terms Conventional, Cash, FHA, VA
Financing Conventional,Cash,FHA,VA
Special Listing Condition Standard
Read Less Info
Want to know what your home might be worth? Contact us for a FREE valuation!

Our team is ready to help you sell your home for the highest possible price ASAP

Bought with Elizabeth S Hitt • RE/MAX Realty Group

"My job is to find and attract mastery-based agents to the office, protect the culture, and make sure everyone is happy! "






