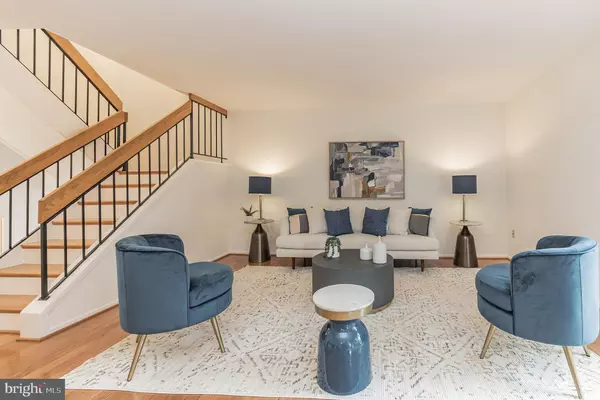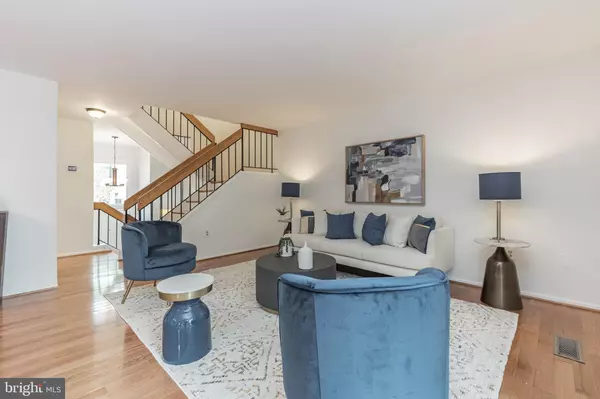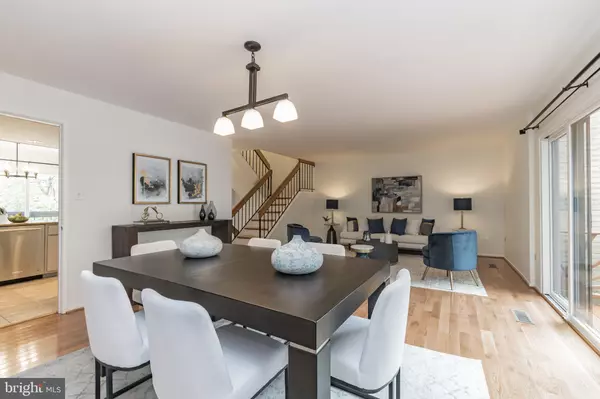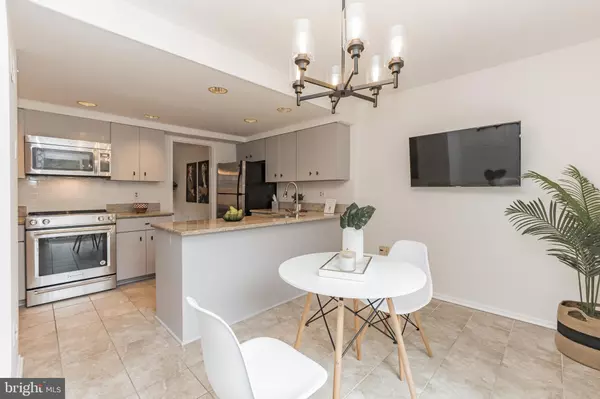$678,800
$678,800
For more information regarding the value of a property, please contact us for a free consultation.
3 Beds
4 Baths
2,106 SqFt
SOLD DATE : 10/18/2022
Key Details
Sold Price $678,800
Property Type Townhouse
Sub Type Interior Row/Townhouse
Listing Status Sold
Purchase Type For Sale
Square Footage 2,106 sqft
Price per Sqft $322
Subdivision Chesterfield Mews
MLS Listing ID VAFX2091926
Sold Date 10/18/22
Style Other
Bedrooms 3
Full Baths 3
Half Baths 1
HOA Fees $114/mo
HOA Y/N Y
Abv Grd Liv Area 1,580
Originating Board BRIGHT
Year Built 1976
Annual Tax Amount $6,861
Tax Year 2022
Lot Size 1,582 Sqft
Acres 0.04
Property Description
Welcome to this updated townhome located in the quiet, picturesque and highly sought after Chesterfield Mews community. Families are assigned to the prestigious Mantua-Frost-Woodson schools. In addition to access to great schools, this unbeatable location is just a short drive from great shopping and restaurants. There is also quick access to metro transportation, I-495, I-66, Tysons Corner and the Mosaic District. Chesterfield Mews Community offers tennis and basketball courts, a playground, and is surrounded by the great outdoors, with direct access to the Bear Branch and Accotink Creek, and the 40 plus mile Geary Connolly Cross County Trails. All are minutes from your doorsteps!
This well maintained, freshly-painted residence offers 3 great size bedrooms and 3.5 baths. The main level features distinct spaces, including a large living room, formal dining area and a modern kitchen that opens to a sunny breakfast area. The sliding doors draws your attention to the private deck where you can kick back and relax or enjoy a BBQ party with friends and family. As you walk back in, you will not miss the newly installed hardwood floor and stairs. On the top floor, you will find a spacious primary bedroom that features a huge walk-in closet plus an ensuite bathroom with dual vanities and a spa-like walk-in shower. Down the hall there are two additional large and airy bedrooms complemented by another full bathroom with a tub. On the lower level, you will find a warm family room with an inviting fireplace. You will be pleasantly surprised to find an additional large room that can easily serve as a playroom, guest room, a media room, a home gym or whatever your heart desires. Finally, the home is complete with a convenient laundry room along with a huge space for all your storage needs. Welcome home!
Recent Updates:
2022:
Entire interior & exterior painted
Kitchen cabinets painted
New kitchen backsplash
Microwave hood vents to the outside
10 year deck and fence staining
New carpet installed on the upper floor bedrooms
New hardwood installed on the main floor and stairs
2015 - 2020:
UV Light Air treatment system - 2020
Heat & air conditioning system - 2017
Water heater - 2017
Roof - 2015
Attic insulation - 2015
Chimney reconditioned - 2015
Location
State VA
County Fairfax
Zoning 151
Rooms
Basement Connecting Stairway, Fully Finished
Interior
Hot Water Electric
Heating Heat Pump(s)
Cooling Central A/C
Flooring Hardwood, Carpet, Ceramic Tile
Fireplaces Number 1
Equipment Stainless Steel Appliances
Fireplace Y
Appliance Stainless Steel Appliances
Heat Source Electric
Laundry Basement, Washer In Unit, Dryer In Unit
Exterior
Garage Spaces 2.0
Parking On Site 2
Fence Rear
Amenities Available Basketball Courts, Common Grounds, Reserved/Assigned Parking, Tennis Courts, Tot Lots/Playground
Water Access N
Accessibility None
Total Parking Spaces 2
Garage N
Building
Story 3
Foundation Slab
Sewer Public Sewer
Water Public
Architectural Style Other
Level or Stories 3
Additional Building Above Grade, Below Grade
New Construction N
Schools
Elementary Schools Mantua
Middle Schools Frost
High Schools Woodson
School District Fairfax County Public Schools
Others
Pets Allowed Y
HOA Fee Include Lawn Maintenance,Management,Reserve Funds,Snow Removal,Trash
Senior Community No
Tax ID 0484 18 0046
Ownership Fee Simple
SqFt Source Assessor
Acceptable Financing Cash, Conventional
Listing Terms Cash, Conventional
Financing Cash,Conventional
Special Listing Condition Standard
Pets Description Dogs OK, Cats OK
Read Less Info
Want to know what your home might be worth? Contact us for a FREE valuation!

Our team is ready to help you sell your home for the highest possible price ASAP

Bought with Bonnie Ray • Compass

"My job is to find and attract mastery-based agents to the office, protect the culture, and make sure everyone is happy! "






