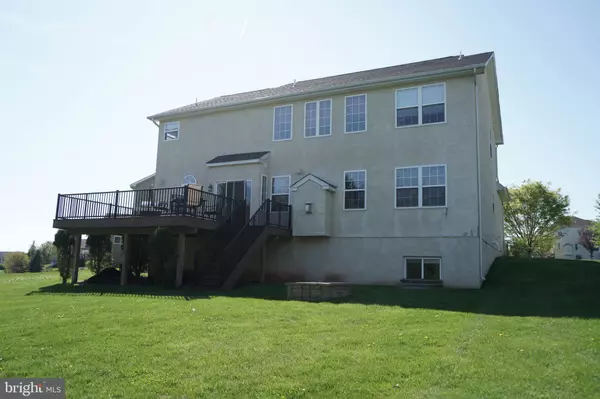$640,000
$579,900
10.4%For more information regarding the value of a property, please contact us for a free consultation.
4 Beds
4 Baths
3,675 SqFt
SOLD DATE : 07/15/2021
Key Details
Sold Price $640,000
Property Type Single Family Home
Sub Type Detached
Listing Status Sold
Purchase Type For Sale
Square Footage 3,675 sqft
Price per Sqft $174
Subdivision Biltmore Estates
MLS Listing ID PAMC692974
Sold Date 07/15/21
Style Colonial
Bedrooms 4
Full Baths 2
Half Baths 2
HOA Fees $109/mo
HOA Y/N Y
Abv Grd Liv Area 2,875
Originating Board BRIGHT
Year Built 2008
Annual Tax Amount $8,812
Tax Year 2020
Lot Size 0.393 Acres
Acres 0.39
Lot Dimensions 50.00 x 0.00
Property Description
Welcome to this beautiful home in the sought after Biltmore Estates in Skippack Township! Pride of ownership is on display throughout this well-maintained move in ready home in a quiet cul de sac in the award winning Perkiomen Valley school district. This beautiful home boasts a bright open floor plan with 9 foot ceilings. As you walk into the two-story foyer, to your right, you will see the beautiful living room adjoined by the dining room with crown molding and chair rails throughout both rooms that leads into the kitchen. The gourmet kitchen with under cabinet lighting has plenty of space with granite countertops, a center island, and stainless steel appliances as well as a double oven and wine fridge. This completely opens into the bright, two story family room. The wall of windows allows tons of light in and has electronic controlled shades and a beautiful wood trimmed gas fireplace. Off the kitchen through the sliding doors, you will find a nice private deck with stairs that leads to a newly installed fire pit where you can relax and unwind. You will also find a private office perfect for working from home, a laundry room with storage off the two-car garage and a powder room on the first floor. There are built in wired speakers throughout the first floor as well as on the deck outside. Head upstairs and retreat in the large master bedroom with cathedral ceilings, a sitting area, large walk-in closet, and master bath. Cross through the breezeway that overlooks the family room to 3 additional bedrooms and hall bath. All closets have organized built in storage. There is a finished basement perfect for entertaining with a large bar area with a wine fridge that opens into the living area with custom built in cabinets, a stacked stoned gas fireplace, and a powder room. There is also an additional room for your private gym area. Wired built in speakers are also installed throughout the entire basement. You can also enjoy walking paths throughout the neighborhood that tie into the Perkiomen trail system and downtown Skippack where you can enjoy plenty of shopping and dining. Recent updates include a new water heater (2021), new air conditioning unit (2019), water softener installed (2015), new garage doors (2017), and tinted window films on windows in the foyer. This home also includes inground water sprinklers and has a security system.
Location
State PA
County Montgomery
Area Skippack Twp (10651)
Zoning ITND
Rooms
Other Rooms Living Room, Dining Room, Bedroom 2, Bedroom 3, Bedroom 4, Kitchen, Family Room, Basement, Bedroom 1, Laundry, Other, Office
Basement Full, Fully Finished
Interior
Interior Features Kitchen - Eat-In, Walk-in Closet(s)
Hot Water Natural Gas
Heating Forced Air
Cooling Central A/C
Fireplaces Number 2
Equipment Dishwasher, Refrigerator, Stainless Steel Appliances, Oven - Double
Fireplace Y
Appliance Dishwasher, Refrigerator, Stainless Steel Appliances, Oven - Double
Heat Source Natural Gas
Laundry Main Floor
Exterior
Parking Features Garage - Front Entry
Garage Spaces 2.0
Water Access N
Accessibility None
Attached Garage 2
Total Parking Spaces 2
Garage Y
Building
Story 2
Sewer Public Sewer
Water Public
Architectural Style Colonial
Level or Stories 2
Additional Building Above Grade, Below Grade
New Construction N
Schools
School District Perkiomen Valley
Others
HOA Fee Include Common Area Maintenance,Snow Removal,Trash
Senior Community No
Tax ID 51-00-02917-418
Ownership Fee Simple
SqFt Source Assessor
Security Features Security System
Acceptable Financing Cash, Conventional
Listing Terms Cash, Conventional
Financing Cash,Conventional
Special Listing Condition Standard
Read Less Info
Want to know what your home might be worth? Contact us for a FREE valuation!

Our team is ready to help you sell your home for the highest possible price ASAP

Bought with Lilia Shephard • Compass RE
"My job is to find and attract mastery-based agents to the office, protect the culture, and make sure everyone is happy! "






