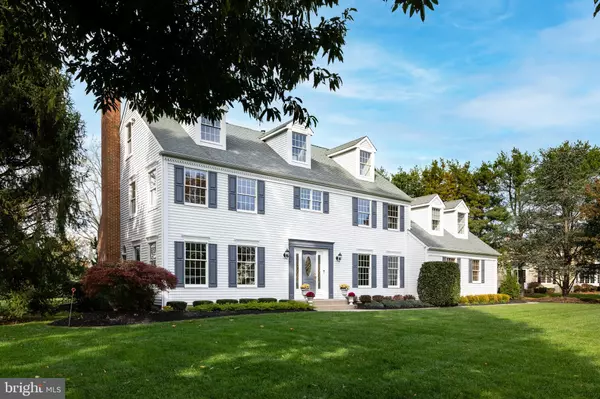$1,060,000
$950,000
11.6%For more information regarding the value of a property, please contact us for a free consultation.
6 Beds
5 Baths
4,268 SqFt
SOLD DATE : 06/09/2022
Key Details
Sold Price $1,060,000
Property Type Single Family Home
Sub Type Detached
Listing Status Sold
Purchase Type For Sale
Square Footage 4,268 sqft
Price per Sqft $248
Subdivision Saratoga Glen
MLS Listing ID NJBL2021802
Sold Date 06/09/22
Style Colonial
Bedrooms 6
Full Baths 5
HOA Y/N N
Abv Grd Liv Area 4,268
Originating Board BRIGHT
Year Built 1988
Annual Tax Amount $15,462
Tax Year 2021
Lot Size 1.011 Acres
Acres 1.01
Lot Dimensions 0.00 x 0.00
Property Description
At once stately and warm, this home is one of those rare opportunities to carry on a legacy of stewardship. Residing proudly on over an acre this center hall Colonial home enjoys the communal environment of Moorestowns Saratoga Glen with a backyard that is flanked by private, undeveloped land. The current owners worked directly with the builder Bob Meyer to customize this stunning three story home. Upon entering one immediately soaks in the soothing tone of the hardwood floors and tasteful, contemporary hue that was recently painted throughout. To the left of the foyer is a light filled living room and a formal dining room resides to the right. The homes stairways showcase classic custom molding, a feature that is present throughout the beautiful interior. Upon crossing the formal dining area one enters the updated kitchen which gleams with subway tile and contemporary lighting. From the kitchen island one enjoys sightlines to the informal eating area with panoramic window views of the yard and decorative columns that designate another inviting living room, replete with a gas fireplace and bay window. Just off the kitchen is an enclosed patio with sun shades, skylights and a ceiling fan just another way to enjoy this spectacular property. Returning inside, one can further experience how this home is tailored with so many advantages, as beyond the kitchen is an entire wing of additional living space with a gorgeous full bathroom featuring a wide, easy access shower connects what could be an in-law suite, play room, office or den. Meanwhile, stairs to the left side of the garage access lead to ANOTHER entire suite with large windows, a full bathroom and separate heating and cooling system. There are a multitude of possibilities: from home gym, au pair suite, private office, rec room or art studio.
As one returns to the main foyer and advances to the second floor one instantly appreciates the broad space allowed by the homes well designed landings. To the left of the top of the stairs is a full bathroom with a tub, next to which is a spacious laundry room. Two well appointed bedrooms are directly across the top of the stairs and to the right is a sizable landing which leads to a massive primary suite. This primary suite features large closets, a contemporary bathroom of tasteful gray marble, a soaking tub and shower with glass doors.
The third floor features two adorable bedrooms joined by a hallway and another updated full bathroom. These bedrooms feature window benches and the same classic paint and molding enjoyed throughout the home as well as expansive closets for all your storage needs. With over 4,000 sq ft of living space, this gorgeous home has so much to offer its next lucky owners. This location boasts an excellent school system, downtown with local shops and restaurants, and an easy commute to Philadelphia, McGuire Airforce base and shore points. Make your appointment today!
Location
State NJ
County Burlington
Area Moorestown Twp (20322)
Zoning RESIDENTIAL
Rooms
Other Rooms Living Room, Dining Room, Primary Bedroom, Bedroom 2, Bedroom 3, Bedroom 4, Bedroom 5, Kitchen, Family Room, Foyer, Laundry, Primary Bathroom, Full Bath, Additional Bedroom
Main Level Bedrooms 1
Interior
Interior Features Wainscotting, Crown Moldings, Wood Floors, Additional Stairway, Kitchen - Eat-In, Kitchen - Table Space, Kitchen - Island, Recessed Lighting, Skylight(s), Ceiling Fan(s), Carpet, Stall Shower, Primary Bath(s), Formal/Separate Dining Room, Soaking Tub, Tub Shower, Walk-in Closet(s), Entry Level Bedroom, Family Room Off Kitchen, Upgraded Countertops, Chair Railings
Hot Water Natural Gas
Heating Forced Air
Cooling Central A/C
Fireplaces Number 1
Fireplaces Type Mantel(s), Gas/Propane
Equipment Oven/Range - Gas, Built-In Range, Refrigerator, Dishwasher, Washer, Dryer
Fireplace Y
Appliance Oven/Range - Gas, Built-In Range, Refrigerator, Dishwasher, Washer, Dryer
Heat Source Natural Gas
Laundry Upper Floor, Has Laundry
Exterior
Exterior Feature Patio(s), Enclosed
Garage Garage Door Opener, Additional Storage Area, Built In, Inside Access
Garage Spaces 5.0
Waterfront N
Water Access N
Accessibility Other
Porch Patio(s), Enclosed
Parking Type Attached Garage, Driveway
Attached Garage 2
Total Parking Spaces 5
Garage Y
Building
Story 3
Foundation Crawl Space
Sewer On Site Septic, Private Septic Tank
Water Public
Architectural Style Colonial
Level or Stories 3
Additional Building Above Grade, Below Grade
New Construction N
Schools
School District Moorestown Township Public Schools
Others
Senior Community No
Tax ID 22-07301-00004
Ownership Fee Simple
SqFt Source Assessor
Special Listing Condition Standard
Read Less Info
Want to know what your home might be worth? Contact us for a FREE valuation!

Our team is ready to help you sell your home for the highest possible price ASAP

Bought with Elizabeth Berry • Weichert Realtors - Moorestown

"My job is to find and attract mastery-based agents to the office, protect the culture, and make sure everyone is happy! "






