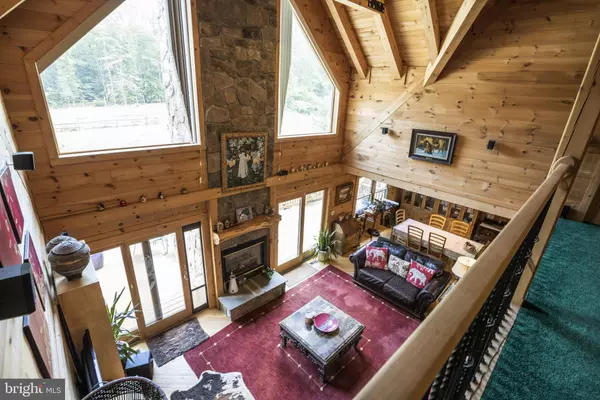$785,000
$799,990
1.9%For more information regarding the value of a property, please contact us for a free consultation.
4 Beds
7 Baths
3,464 SqFt
SOLD DATE : 08/27/2021
Key Details
Sold Price $785,000
Property Type Single Family Home
Sub Type Detached
Listing Status Sold
Purchase Type For Sale
Square Footage 3,464 sqft
Price per Sqft $226
Subdivision Rapidan Farms
MLS Listing ID VACU144726
Sold Date 08/27/21
Style Log Home
Bedrooms 4
Full Baths 5
Half Baths 2
HOA Y/N N
Abv Grd Liv Area 2,264
Originating Board BRIGHT
Year Built 2001
Annual Tax Amount $3,320
Tax Year 2021
Lot Size 15.530 Acres
Acres 15.53
Property Description
Distinctive Log Home with Pool on Over 15 Acres! And your own Personal Pub with wood stove!! The 3 Sided Wrap Around Porch Welcomes You. The Family Room Features Vaulted Ceilings, Floor To Ceiling Stone Hearth For Gas Log Fireplace - sliding glass doors on each side of the Fireplace lead to Rear Deck & Pool w/ Cabana. ** The Gourmet Kitchen Features Granite Countertops, Stainless Steel Appliances, Instant Hot Water, Large Pantry ** Center Island with Granite, Breakfast Bar, & 2nd Sink.** Main Level Master Bedroom has Walk In Closet, New Carpet & French Doors To Porch. The Master Bath Features Ceramic Tile Flooring, Double Sink w/ Granite, Open Shower w/Pebble Floor, Soaking Tub & Privacy Commode. Upper levels contains 2 large bedroom, a full bath and Loft area overlooking family room .
Fully finished walk-up basement offers a spacious L shaped rec room with wood stove, Full bath with Limestone tile floor, And a wine Cellar!! Above the 2 Car Attached Garage is a Studio Apartment - Full kitchen, granite counters, ceramic tile backsplash, stack W/D, Limestone tile Flooring & full bath! **The Fully Fenced Backyard Includes a 40x20 Heated Pool & Beautiful Pool Cabana that includes a Full Outdoor Kitchen & Half Bath. **The Property also includes: Large 4 Car Detached Garage w/ a Huge Efficiency Above. The Efficiency Has A Sauna, Luxurious Bathroom w/ Steam Shower & a Kitchenette! ***Too Many Features To List, PROPERTY FEATURES ARE LOADED IN THE DOCUMENTS.* 4 BR perc - conventional septic system*$300 yearly Road Maintenance fee*Great commuter location - easy access to Culpeper, Fredericksburg - also Pr Wm & FQ Counties
Location
State VA
County Culpeper
Zoning RA
Rooms
Other Rooms Dining Room, Bedroom 2, Bedroom 3, Bedroom 4, Kitchen, Family Room, Foyer, Bedroom 1, Great Room, Laundry, Loft, Utility Room, Efficiency (Additional), Bonus Room, Full Bath, Half Bath
Basement Full, Fully Finished, Outside Entrance, Walkout Stairs, Interior Access
Main Level Bedrooms 1
Interior
Interior Features 2nd Kitchen, Bar, Carpet, Ceiling Fan(s), Dining Area, Efficiency, Entry Level Bedroom, Exposed Beams, Family Room Off Kitchen, Floor Plan - Open, Kitchen - Gourmet, Kitchen - Island, Pantry, Recessed Lighting, Sauna, Soaking Tub, Stall Shower, Studio, Tub Shower, Upgraded Countertops, Walk-in Closet(s), Window Treatments, Wine Storage, Wood Floors, Wood Stove
Hot Water Propane, Electric
Heating Forced Air, Wood Burn Stove, Heat Pump(s)
Cooling Ceiling Fan(s), Central A/C
Flooring Hardwood, Ceramic Tile, Carpet, Marble
Fireplaces Number 1
Fireplaces Type Fireplace - Glass Doors, Flue for Stove, Gas/Propane, Mantel(s), Stone
Equipment Built-In Microwave, Dryer - Electric, Exhaust Fan, Extra Refrigerator/Freezer, Icemaker, Instant Hot Water, Oven/Range - Gas, Refrigerator, Stainless Steel Appliances, Washer, Washer/Dryer Stacked, Water Dispenser, Water Heater
Fireplace Y
Window Features Double Pane,Atrium,Sliding
Appliance Built-In Microwave, Dryer - Electric, Exhaust Fan, Extra Refrigerator/Freezer, Icemaker, Instant Hot Water, Oven/Range - Gas, Refrigerator, Stainless Steel Appliances, Washer, Washer/Dryer Stacked, Water Dispenser, Water Heater
Heat Source Electric, Propane - Leased, Wood
Laundry Main Floor, Dryer In Unit, Washer In Unit
Exterior
Exterior Feature Balcony, Deck(s), Porch(es), Wrap Around
Parking Features Garage - Front Entry, Additional Storage Area, Garage Door Opener, Inside Access, Oversized
Garage Spaces 16.0
Fence Partially, Wood, Split Rail, Privacy
Pool Fenced, Heated, In Ground, Vinyl
Utilities Available Under Ground, Propane
Water Access N
View Mountain, Scenic Vista, Trees/Woods
Roof Type Architectural Shingle
Street Surface Gravel
Accessibility None
Porch Balcony, Deck(s), Porch(es), Wrap Around
Road Frontage Road Maintenance Agreement
Attached Garage 2
Total Parking Spaces 16
Garage Y
Building
Lot Description Landscaping, Trees/Wooded, No Thru Street, Private, Rural
Story 3
Sewer Gravity Sept Fld, Septic = # of BR
Water Well
Architectural Style Log Home
Level or Stories 3
Additional Building Above Grade, Below Grade
Structure Type Log Walls,High,Cathedral Ceilings
New Construction N
Schools
School District Culpeper County Public Schools
Others
Senior Community No
Tax ID 66- - - -41A
Ownership Fee Simple
SqFt Source Assessor
Security Features Exterior Cameras
Horse Property Y
Special Listing Condition Standard
Read Less Info
Want to know what your home might be worth? Contact us for a FREE valuation!

Our team is ready to help you sell your home for the highest possible price ASAP

Bought with Karen A Ingram • Piedmont Fine Properties

"My job is to find and attract mastery-based agents to the office, protect the culture, and make sure everyone is happy! "






