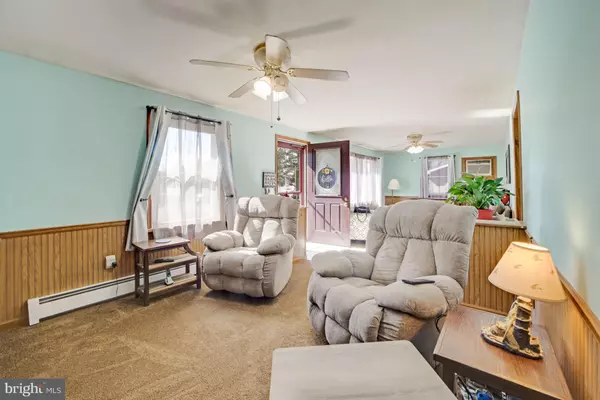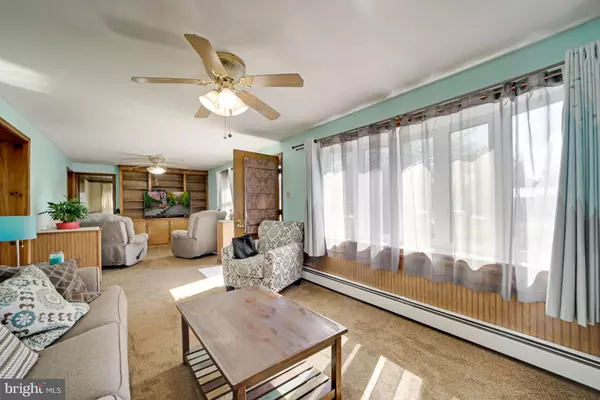$236,000
$235,000
0.4%For more information regarding the value of a property, please contact us for a free consultation.
2 Beds
1 Bath
1,056 SqFt
SOLD DATE : 05/12/2022
Key Details
Sold Price $236,000
Property Type Single Family Home
Sub Type Detached
Listing Status Sold
Purchase Type For Sale
Square Footage 1,056 sqft
Price per Sqft $223
Subdivision None Available
MLS Listing ID MDCM2001390
Sold Date 05/12/22
Style Ranch/Rambler
Bedrooms 2
Full Baths 1
HOA Y/N N
Abv Grd Liv Area 1,056
Originating Board BRIGHT
Year Built 1976
Annual Tax Amount $1,978
Tax Year 2021
Lot Size 0.422 Acres
Acres 0.42
Lot Dimensions 70.00 x
Property Description
One level living at its finest in Ridgely, where modern meets historical charm. Entering the home, you are welcomed by open adjacent living spaces with built in shelving and large windows. The space could be easily converted to provide a home office or an additional third bedroom. Sure to be the heart of the home, the recently renovated kitchen boasts new solid surface countertops, soft close cabinets, stainless steel appliances, island with seating, prep station, and modern backsplash. For convenience, the laundry room is off the kitchen and has built in organization. Renovated full bath with stunning tile detail, new flooring, vanity, and ample storage. Large size primary bedroom with chair rail and ceiling fan. Concluding the sleeping quarters, the second bedroom is bathed in natural light and has wooden trim accents. Sitting on almost a half an acre, the large flat rear yard is fully fenced. Enjoy summer outdoors in the above ground pool with deck surround for seating. Two secure storge sheds.
Location
State MD
County Caroline
Zoning R3
Rooms
Other Rooms Living Room, Primary Bedroom, Bedroom 2, Kitchen, Family Room, Foyer, Laundry
Main Level Bedrooms 2
Interior
Interior Features Built-Ins, Carpet, Ceiling Fan(s), Chair Railings, Combination Dining/Living, Combination Kitchen/Dining, Dining Area, Entry Level Bedroom, Floor Plan - Traditional, Kitchen - Eat-In, Kitchen - Gourmet, Kitchen - Island, Stall Shower, Upgraded Countertops, Window Treatments
Hot Water Oil
Heating Other, Baseboard - Hot Water
Cooling Window Unit(s)
Flooring Carpet, Ceramic Tile, Laminate Plank
Equipment Built-In Microwave, Dryer, Washer, Exhaust Fan, Refrigerator, Icemaker, Stove, Dryer - Front Loading, Oven/Range - Gas, Stainless Steel Appliances, Water Heater
Fireplace N
Window Features Bay/Bow,Casement,Double Pane,Screens
Appliance Built-In Microwave, Dryer, Washer, Exhaust Fan, Refrigerator, Icemaker, Stove, Dryer - Front Loading, Oven/Range - Gas, Stainless Steel Appliances, Water Heater
Heat Source Oil
Laundry Main Floor
Exterior
Exterior Feature Porch(es)
Garage Spaces 4.0
Fence Chain Link, Rear
Pool Above Ground, Fenced, Filtered, Other
Water Access N
View Garden/Lawn, Trees/Woods
Roof Type Shingle
Accessibility None
Porch Porch(es)
Total Parking Spaces 4
Garage N
Building
Lot Description Front Yard, Landscaping, Rear Yard, SideYard(s), Trees/Wooded
Story 1
Foundation Crawl Space
Sewer Public Sewer
Water Public
Architectural Style Ranch/Rambler
Level or Stories 1
Additional Building Above Grade, Below Grade
Structure Type Dry Wall
New Construction N
Schools
Elementary Schools Ridgely
Middle Schools Lockerman
High Schools North Caroline
School District Caroline County Public Schools
Others
Senior Community No
Tax ID 0607011083
Ownership Fee Simple
SqFt Source Assessor
Security Features Main Entrance Lock,Smoke Detector
Special Listing Condition Standard
Read Less Info
Want to know what your home might be worth? Contact us for a FREE valuation!

Our team is ready to help you sell your home for the highest possible price ASAP

Bought with Ralph Wesley Russum • Coldwell Banker Chesapeake Real Estate Company
"My job is to find and attract mastery-based agents to the office, protect the culture, and make sure everyone is happy! "






