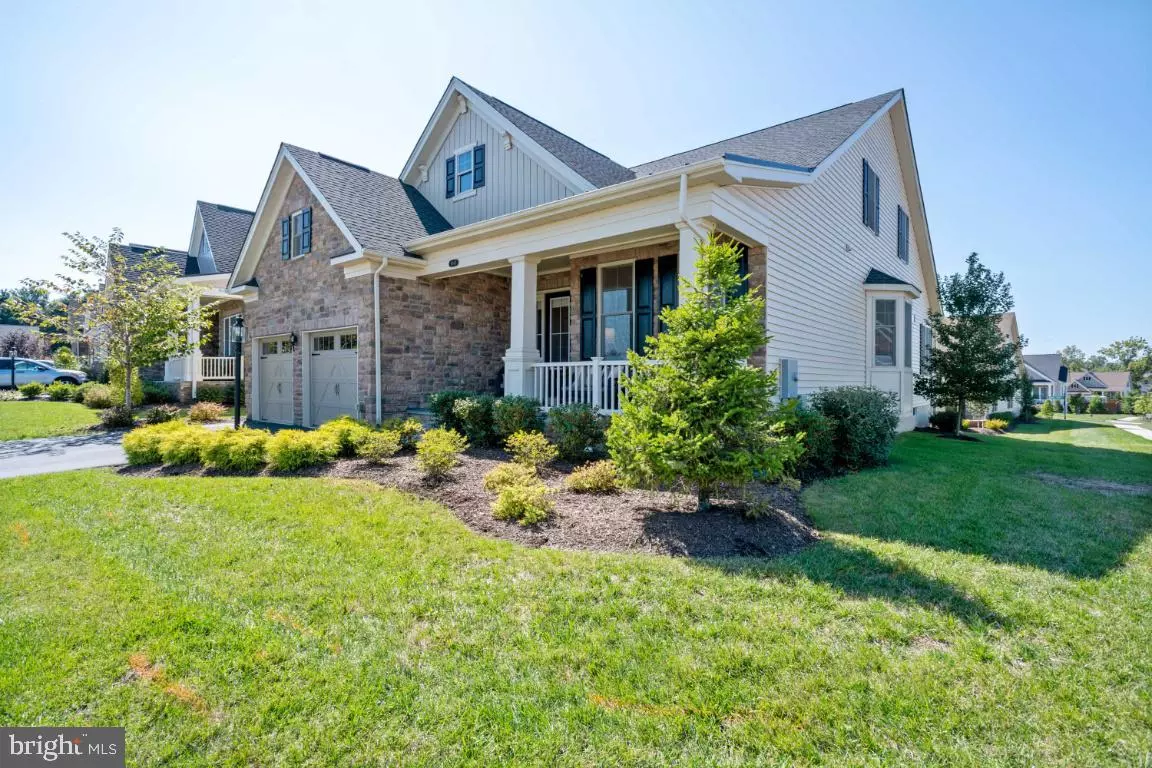$710,000
$709,000
0.1%For more information regarding the value of a property, please contact us for a free consultation.
3 Beds
3 Baths
2,905 SqFt
SOLD DATE : 11/20/2020
Key Details
Sold Price $710,000
Property Type Single Family Home
Sub Type Detached
Listing Status Sold
Purchase Type For Sale
Square Footage 2,905 sqft
Price per Sqft $244
Subdivision The Regency At Creekside
MLS Listing ID VAPW505056
Sold Date 11/20/20
Style Colonial,Craftsman
Bedrooms 3
Full Baths 3
HOA Fees $310/mo
HOA Y/N Y
Abv Grd Liv Area 2,905
Originating Board BRIGHT
Year Built 2017
Annual Tax Amount $7,720
Tax Year 2020
Lot Size 6,957 Sqft
Acres 0.16
Property Description
THIS IS YOUR LUCKY DAY - BACK ON MARKET!!***Absolutely stunning Bergen Farmhouse Model with nearly 5,000 sf on sweeping corner lot....shows like a model home!!***Very well appointed from top to bottom, and boasting 10' ceilings and gorgeous hardwoods on main level, custom/neutral paint, beautiful trim work and designer lighting fixtures throughout, and more***Fantastic expanded gourmet kitchen with stunning granite features massive island with breakfast bar, tons of cabinets with elegance package providing craftsman quality finish work as well as glass-door corner cabinet, soft-touch close drawers, top of the line stainless steel appliances including 5-burner gas cooktop, and roomy breakfast area with sgd leading to maintenance free custom trex deck***Bright and airy family room with beautiful gas fireplace and extra lighting, and spacious formal dining room complete the spectacular main living area***Opulent owners' suite with bay window, very substantial closets and breathtaking spa bath featuring double-sized shower, double vanity, beautiful tile work and more, provide a retreat like no other***Second main level bedroom with adjacent full bath provides a lovely and private suite setting for all of your guests***Handsome and oversized study with bay window on main level brings additional versatility to this home, whether your needs include an office, a library, or just a getaway space!***Completing the main level is a huge laundry room with sink, providing substantial space for your laundry needs, as well as ample storage***The upper level boasts enhanced 9' ceilings and features additional bonus space with a spacious loft, as well as a third bedroom with a huge closet PLUS a massive unfinished room which can be finished off or just used for extra storage, and a third full bath***The unfinished basement includes a full bath rough-in, walkup stairs, high ceilings, and over 2,000 sf of additional space for whatever your needs may be!***Highly energy efficient with 2-zone state of the art systems and programmable thermostats, as well as whole house humidifier for your comfort***Not to be forgotten is the fantastic oversized garage, perfect for storing outside living and recreational items, and more***In-ground sprinkler system, zoned for complete coverage***Walk to clubhouse, pools, tennis courts, picklebob, gym, and walking trails, and just minutes to shopping and entertainment!***THIS IS THE ONLY HOME YOU NEED TO SEE!!
Location
State VA
County Prince William
Zoning PMR
Rooms
Other Rooms Dining Room, Bedroom 2, Bedroom 3, Kitchen, Family Room, Basement, Foyer, Breakfast Room, Bedroom 1, Study, Laundry, Loft, Full Bath
Basement Full, Interior Access, Outside Entrance, Connecting Stairway, Rear Entrance, Rough Bath Plumb, Space For Rooms, Sump Pump, Walkout Stairs, Windows
Main Level Bedrooms 2
Interior
Interior Features Bar, Breakfast Area, Carpet, Chair Railings, Crown Moldings, Dining Area, Entry Level Bedroom, Family Room Off Kitchen, Floor Plan - Open, Formal/Separate Dining Room, Kitchen - Gourmet, Kitchen - Island, Pantry, Primary Bath(s), Recessed Lighting, Upgraded Countertops, Walk-in Closet(s), Wood Floors, Other
Hot Water Natural Gas, 60+ Gallon Tank
Heating Forced Air, Heat Pump(s), Zoned, Programmable Thermostat
Cooling Central A/C, Energy Star Cooling System, Programmable Thermostat, Zoned
Flooring Hardwood, Carpet, Concrete
Fireplaces Number 1
Fireplaces Type Gas/Propane, Heatilator, Mantel(s), Fireplace - Glass Doors
Equipment Built-In Microwave, Dishwasher, Disposal, Dryer, Energy Efficient Appliances, ENERGY STAR Refrigerator, Humidifier, Oven - Self Cleaning, Oven - Wall, Cooktop, Stainless Steel Appliances, Water Heater, Water Heater - High-Efficiency
Fireplace Y
Appliance Built-In Microwave, Dishwasher, Disposal, Dryer, Energy Efficient Appliances, ENERGY STAR Refrigerator, Humidifier, Oven - Self Cleaning, Oven - Wall, Cooktop, Stainless Steel Appliances, Water Heater, Water Heater - High-Efficiency
Heat Source Natural Gas
Laundry Dryer In Unit, Has Laundry, Hookup, Main Floor
Exterior
Exterior Feature Deck(s), Porch(es)
Parking Features Additional Storage Area, Garage - Front Entry, Garage Door Opener, Inside Access, Oversized
Garage Spaces 4.0
Utilities Available Natural Gas Available, Water Available, Sewer Available, Electric Available
Amenities Available Billiard Room, Club House, Exercise Room, Gated Community, Jog/Walk Path, Meeting Room, Pool - Indoor, Pool - Outdoor, Putting Green, Recreational Center, Tennis Courts
Water Access N
Roof Type Architectural Shingle
Accessibility Other
Porch Deck(s), Porch(es)
Attached Garage 2
Total Parking Spaces 4
Garage Y
Building
Story 3
Sewer Public Sewer
Water Public
Architectural Style Colonial, Craftsman
Level or Stories 3
Additional Building Above Grade, Below Grade
Structure Type 9'+ Ceilings,Tray Ceilings
New Construction N
Schools
School District Prince William County Public Schools
Others
Pets Allowed Y
HOA Fee Include Common Area Maintenance,Reserve Funds,Management,Road Maintenance,Security Gate,Snow Removal,Trash
Senior Community Yes
Age Restriction 55
Tax ID 7398-85-2045
Ownership Fee Simple
SqFt Source Assessor
Security Features Carbon Monoxide Detector(s),Smoke Detector,Security Gate,Main Entrance Lock
Acceptable Financing Conventional, FHA, VA, Other, Cash
Listing Terms Conventional, FHA, VA, Other, Cash
Financing Conventional,FHA,VA,Other,Cash
Special Listing Condition Standard
Pets Description No Pet Restrictions
Read Less Info
Want to know what your home might be worth? Contact us for a FREE valuation!

Our team is ready to help you sell your home for the highest possible price ASAP

Bought with Tracy L Vitali • Coldwell Banker Realty

"My job is to find and attract mastery-based agents to the office, protect the culture, and make sure everyone is happy! "






