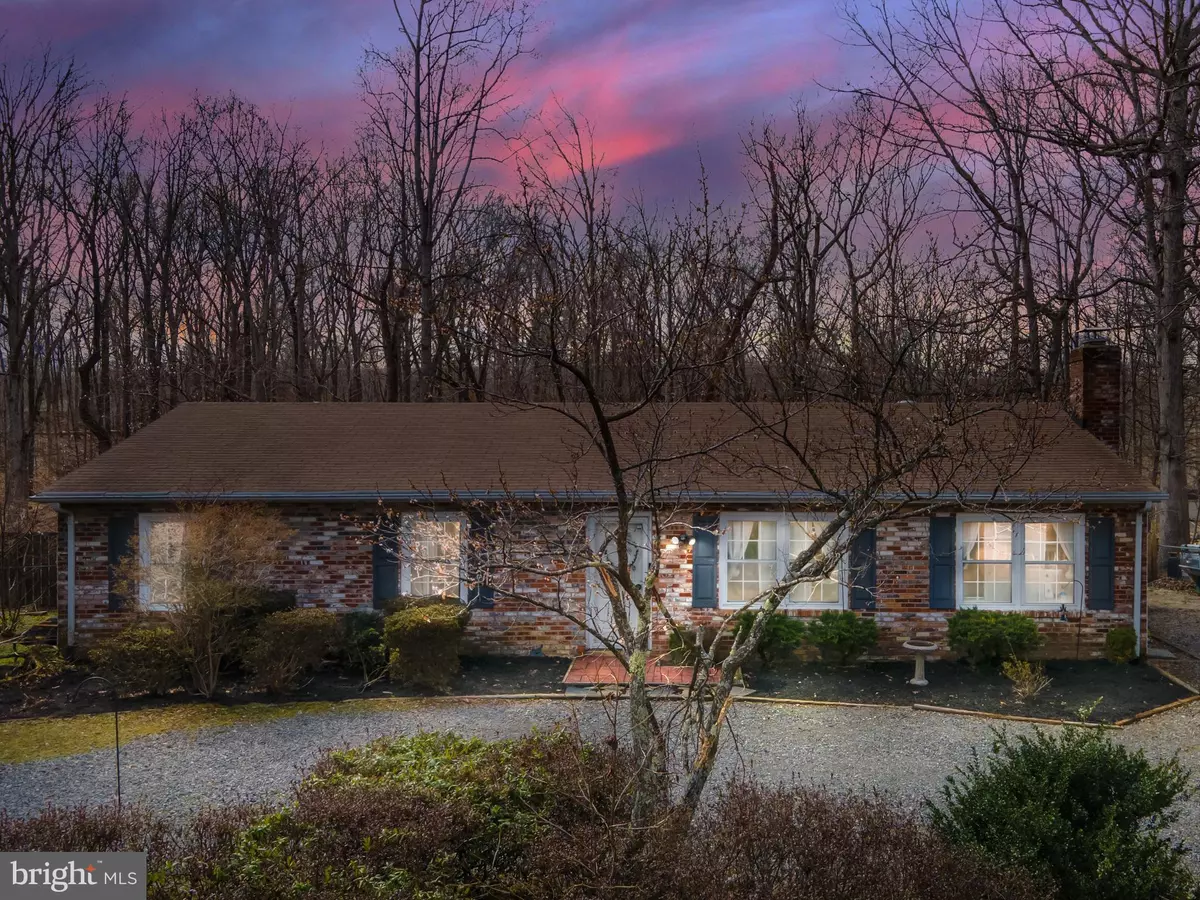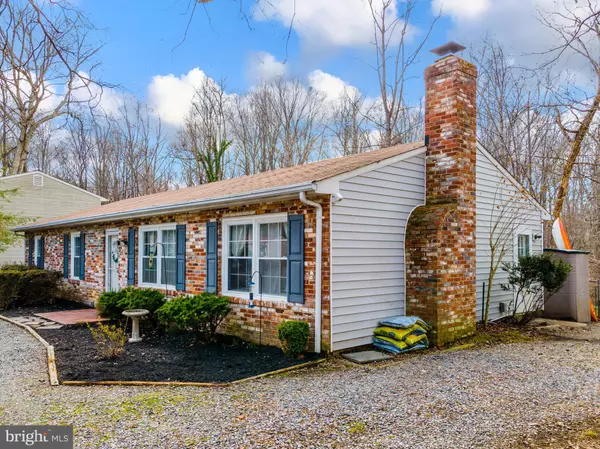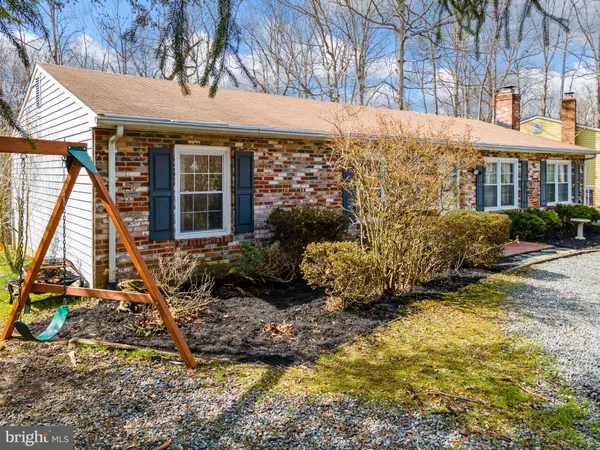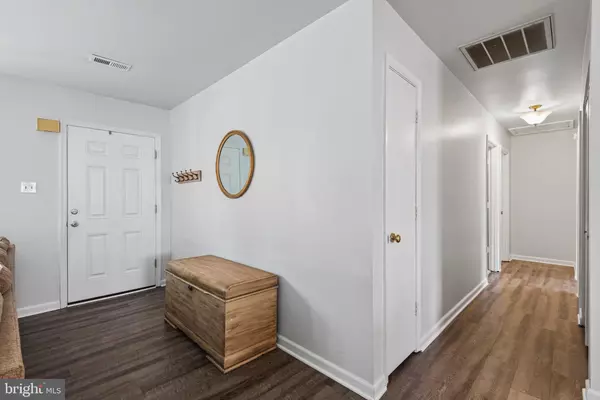$345,000
$348,000
0.9%For more information regarding the value of a property, please contact us for a free consultation.
3 Beds
2 Baths
1,690 SqFt
SOLD DATE : 07/12/2022
Key Details
Sold Price $345,000
Property Type Single Family Home
Sub Type Detached
Listing Status Sold
Purchase Type For Sale
Square Footage 1,690 sqft
Price per Sqft $204
Subdivision Hickory Ridge
MLS Listing ID VAST2009508
Sold Date 07/12/22
Style Ranch/Rambler
Bedrooms 3
Full Baths 2
HOA Y/N N
Abv Grd Liv Area 1,690
Originating Board BRIGHT
Year Built 1978
Annual Tax Amount $1,911
Tax Year 2021
Lot Size 10,010 Sqft
Acres 0.23
Property Description
BACK ON THE MARKET!! Buyer's financing fell through, seller's were not at fault. Listed at appraised value.
Looking for a single level home with a room for everything? 27 Willow Branch place is it! With nearly 1,700sqft, a recently updated kitchen and bath and a large fenced rear yard that backs to trees, you won't want to miss out! Situated on a quiet double cul-de-sac this sweet home has a private circular driveway, 3 generously sized bedrooms, 2 full baths to include a cozy master en suite, large den with wood burning fireplace that can be used as a 4th bedroom with a potential oversized walk in closet, utility room off the kitchen with newer washer/dryer and it's own entrance from the great outdoors- making it the perfect mudroom. This beautiful brick front rambler even has a small room off the dining area perfect for a home office or home school suite! French doors lead to a low level deck and tiered yard perfect to harvest your own garden. Oh and did I mention the location?! Hickory Ridge is just moments from the Leeland Station VRE, Route 1, the 95 and just a short drive to downtown Fredericksburg with No HOA! Head on over to 27 Willow Branch Place before it's gone!
Location
State VA
County Stafford
Zoning R1
Rooms
Other Rooms Living Room, Dining Room, Primary Bedroom, Bedroom 2, Kitchen, Family Room, Den, Bedroom 1, Office
Main Level Bedrooms 3
Interior
Interior Features Floor Plan - Open, Formal/Separate Dining Room, Primary Bath(s), Pantry, Carpet, Ceiling Fan(s), Dining Area, Entry Level Bedroom, Family Room Off Kitchen
Hot Water Electric
Heating Heat Pump(s)
Cooling Ceiling Fan(s), Heat Pump(s)
Flooring Other, Carpet, Ceramic Tile
Fireplaces Number 1
Fireplaces Type Wood, Brick, Other, Insert
Equipment Dishwasher, Disposal, Dryer, Freezer, Refrigerator, Water Heater, Washer, Oven/Range - Electric
Fireplace Y
Window Features Double Pane
Appliance Dishwasher, Disposal, Dryer, Freezer, Refrigerator, Water Heater, Washer, Oven/Range - Electric
Heat Source Electric
Laundry Main Floor, Dryer In Unit, Washer In Unit
Exterior
Exterior Feature Deck(s)
Fence Chain Link
Waterfront N
Water Access N
View Trees/Woods
Roof Type Shingle
Accessibility None
Porch Deck(s)
Parking Type Driveway, Off Street
Garage N
Building
Lot Description Backs to Trees, Landscaping, Rear Yard
Story 1
Foundation Crawl Space
Sewer Public Sewer
Water Public
Architectural Style Ranch/Rambler
Level or Stories 1
Additional Building Above Grade, Below Grade
New Construction N
Schools
High Schools Stafford
School District Stafford County Public Schools
Others
Senior Community No
Tax ID 46G 1 35
Ownership Fee Simple
SqFt Source Assessor
Security Features Exterior Cameras,Motion Detectors
Acceptable Financing Cash, Conventional, FHA, VA, VHDA
Listing Terms Cash, Conventional, FHA, VA, VHDA
Financing Cash,Conventional,FHA,VA,VHDA
Special Listing Condition Standard
Read Less Info
Want to know what your home might be worth? Contact us for a FREE valuation!

Our team is ready to help you sell your home for the highest possible price ASAP

Bought with Michael J Gillies • EXP Realty, LLC

"My job is to find and attract mastery-based agents to the office, protect the culture, and make sure everyone is happy! "






